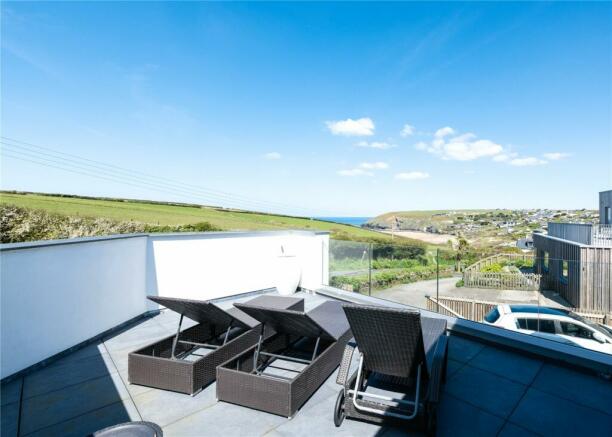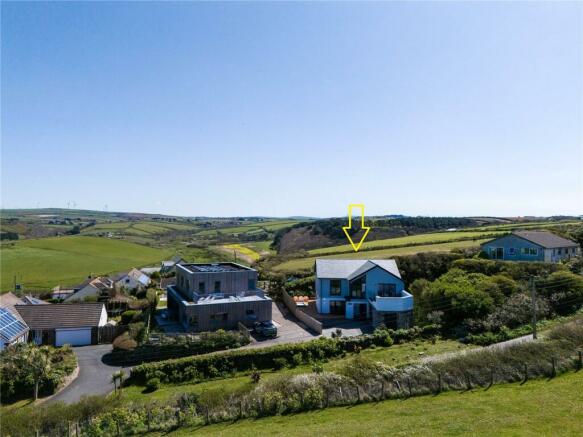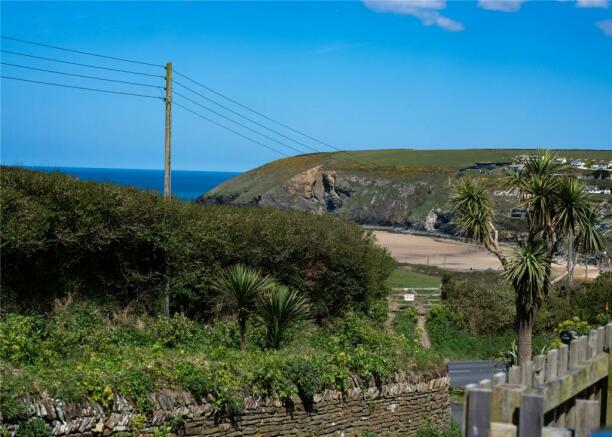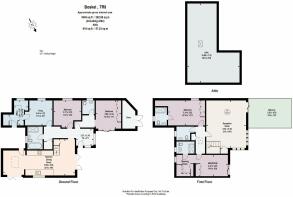
Mawgan Porth, Newquay, Cornwall, TR8

- PROPERTY TYPE
Detached
- BEDROOMS
4
- BATHROOMS
3
- SIZE
3,045 sq ft
283 sq m
- TENUREDescribes how you own a property. There are different types of tenure - freehold, leasehold, and commonhold.Read more about tenure in our glossary page.
Freehold
Key features
- Four / five bedrooms, three en suite
- Naturally light well-designed interior
- Impressive first floor reception room
- Balcony and decked terraces to enjoy the sea views
- Attractive architectural features
- Private road
- Parking for three vehicles
- EPC Rating = C
Description
Description
Boskel is a very successful and attractive renovation, completed in 2022, of a 1970s seaside bungalow. No obvious traces of the original remain. Instead, this is a contemporary family home, designed with craftsmanship to the fore, using local stone, slate and locally made bespoke windows. White, dark grey and grey/green result in a smart exterior.
The front porch is glazed floor to ceiling and has a practical ceramic tiled floor. Immediately to the left is the kitchen /diner, also a bright, welcoming room with plenty of space for a large family sized dining table and a spacious fitted kitchen. Bifold doors open to the west facing deck to enjoy the evening sun. A pale engineered oak floor enhances the stylish effect of white fitted units with dark granite worktops. Integrated into the streamline kitchen are high quality appliances.
Beyond is the garden room, a naturally lit space with a glazed roof lantern, bifold doors to the side deck and hot tub, and a glazed door to the exterior shower in the rear garden. Pale grey ceramic floor tiles are the more practical option here, also in the home office.
The first of the double bedrooms on the ground floor has a view over the bay and patio doors open to the front. With a triple fronted fitted wardrobe and chest of drawers there is good storage. An en suite shower room has a slate tiled floor and slate windowsill in contrast to the white décor and fittings. This detail recurs in the family bathroom and shower rooms upstairs.
The second double bedroom is adjacent with a south facing aspect. A corridor leads to the family bathroom with freestanding bath, tv on the wall and a large shower. In the corridor is a laundry cupboard also housing the underfloor heating manifold. A snug, perfect for family film nights as it is set up (though it could be another bedroom) leads to a home office with professionally designed and fitted seafoam green fitted office furniture and a deep storage cupboard. A door opens to the rear courtyard.
The bespoke staircase (incorporating a large oak shelved cupboard and oak wine rack) with glass balustrade and ankle height lights arrives at an impressive reception room. The light oak floor and high vaulted ceiling emphasise the luxurious sense of space, but the immediate draw is to the balcony that opens from this lovely room. The view of the bay is captivating, and the southwest aspect allows all day sunshine into the evening. For cooler days the view can be appreciated from inside with the glazed corner doors that open to Juliet balconies.
There is a sophisticated lighting system in place that illuminates the interesting angles of the ceiling.
Directly across the corridor is a guest cloakroom and wc, with a feature slate shelf. The view from this side of the house is across to the countryside along the Vale of Lanherne. Next is a large double bedroom, with fitted drawers and wardrobes, and en suite wet room (with changeable coloured lights) and the view east over the valley. A second laundry/airing/manifold cupboard is in the corridor that leads to the principal bedroom suite. This is a spacious suite, where the bedroom opens to a Juliet balcony to maximise the view over the beach and at the rear the dressing room, fitted with inbuilt wardrobes, has morning light and the countryside view. Alongside is another nicely fitted out en suite wet room with a large rainfall shower head.
Fixtures and fittings throughout the house are of high quality. The décor is mainly white with pale carpets, pale oak floors and doors and slate sills to create contrast.
The drive from the main road is owned by Boskel with the two neighbouring properties having permission to use it.
The pedestrian right of way is alongside and outside the boundary of Boskel, and runs across next door, used solely by neighbours.
The entrance gate slides open to allow maximum parking space for three or four vehicles on hard standing. A wide deck surrounds two sides of the house and has a hot tub for six just outside the garden room with feature lighting along the adjacent fence. There is an external warm water shower, and a large sink for preparing for barbecues. A path circles the house and accesses raised flower and shrub beds. The exterior security lights (Scandinavian, ocean grade) work on motion sensors and by automatic control. External electric sockets are placed conveniently. There is an attached secure storeroom, housing the EV charge point, boiler, water tank, freezer and large refrigerator.
Location
On the Atlantic coast between Padstow and Newquay, the village of Mawgan Porth is set around a stunning sandy beach at the seaward end of the Vale of Lanherne. Very popular with surfers, the wide expanse of sand and access to the coast path makes it perfect also for families and coast walkers. Overlooking the beach are Bedruthan Steps Hotel and the award-winning Scarlet Hotel & Spa. Despite the seasonal nature of such a popular holiday destination, the village supports year-round trading at the Merrymoor Inn, Cornish Fresh convenience store, a surf shop, fish and chip takeaway and others, and the village hall hosts community events.
A short distance to the south is Watergate Bay, offering excellent facilities including the Extreme Sports Academy. To the north are the superb beaches of Porthcothan, Treyarnon, Constantine and Harlyn. Within easy reach is the championship Trevose golf course. Connections are excellent, with Cornwall Airport just minutes away providing regular flights to London and other UK and European destinations.
Square Footage: 3,045 sq ft
Directions
From Truro take the A30 eastwards, until the A39 slip road signposted to Wadebridge. Stay on A39 until Trekenning roundabout, take the first exit and continue on the A3059 until the right turn to Newquay airport on the B3276. Go past the airport to a T junction and turn right for Mawgan Porth. Pass Trevarrian and the Travellers Rest and just over the brow of the hill pass Bre Pen Farm on the left. A short distance down the hill on the right is a tarmacked private road to three houses with Boskel at the top. The gate will be open into the parking area.
Cornwall Airport Newquay about 1.5 miles
Newquay about 4.5 miles
Padstow about 9.5 miles
Wadebridge about 14 miles
Truro about 19.5 miles
Additional Info
SERVICES: Mains gas, electricity, water, drainage; underfloor heating throughout with controls for individual rooms; burglar alarm; superfast broadband with plug ins from router in individual rooms; EV charge point.
VIEWINGS - Strictly by prior appointment with Savills.
FIXTURES AND FITTINGS - Only those mentioned in these sales particulars are included in the sale. All others such as curtains, light fittings, garden ornaments, etc. are specifically excluded but may be available by separate negotiation.
IMPORTANT NOTICE - Savills, their clients and any joint agents give notice that: 1. They are not authorised to make or give any representations or warranties in relation to the property either here or elsewhere, either on their own behalf or on behalf of their client or otherwise. They assume no responsibility for any statement that may be made in these particulars. These particulars do not form part of any offer or contract and must not be relied upon as statements or representations of fact. 2. Any areas, measurements or distances are approximate. The text, images and plans are for guidance only and are not necessarily comprehensive. It should not be assumed that the property has all necessary planning, building regulation or other consents and Savills have not tested any services, equipment or facilities. Purchasers must satisfy themselves by inspection or otherwise.
Brochures
Web Details- COUNCIL TAXA payment made to your local authority in order to pay for local services like schools, libraries, and refuse collection. The amount you pay depends on the value of the property.Read more about council Tax in our glossary page.
- Band: F
- PARKINGDetails of how and where vehicles can be parked, and any associated costs.Read more about parking in our glossary page.
- Yes
- GARDENA property has access to an outdoor space, which could be private or shared.
- Yes
- ACCESSIBILITYHow a property has been adapted to meet the needs of vulnerable or disabled individuals.Read more about accessibility in our glossary page.
- Ask agent
Mawgan Porth, Newquay, Cornwall, TR8
NEAREST STATIONS
Distances are straight line measurements from the centre of the postcode- Newquay Station3.8 miles
- Quintrell Downs Station3.9 miles
- St. Columb Road Station5.9 miles
About the agent
Why Savills
Founded in the UK in 1855, Savills is one of the world's leading property agents. Our experience and expertise span the globe, with over 700 offices across the Americas, Europe, Asia Pacific, Africa, and the Middle East. Our scale gives us wide-ranging specialist and local knowledge, and we take pride in providing best-in-class advice as we help individuals, businesses and institutions make better property decisions.
Outstanding property
We have been advising on
Notes
Staying secure when looking for property
Ensure you're up to date with our latest advice on how to avoid fraud or scams when looking for property online.
Visit our security centre to find out moreDisclaimer - Property reference CLI221455. The information displayed about this property comprises a property advertisement. Rightmove.co.uk makes no warranty as to the accuracy or completeness of the advertisement or any linked or associated information, and Rightmove has no control over the content. This property advertisement does not constitute property particulars. The information is provided and maintained by Savills, Truro. Please contact the selling agent or developer directly to obtain any information which may be available under the terms of The Energy Performance of Buildings (Certificates and Inspections) (England and Wales) Regulations 2007 or the Home Report if in relation to a residential property in Scotland.
*This is the average speed from the provider with the fastest broadband package available at this postcode. The average speed displayed is based on the download speeds of at least 50% of customers at peak time (8pm to 10pm). Fibre/cable services at the postcode are subject to availability and may differ between properties within a postcode. Speeds can be affected by a range of technical and environmental factors. The speed at the property may be lower than that listed above. You can check the estimated speed and confirm availability to a property prior to purchasing on the broadband provider's website. Providers may increase charges. The information is provided and maintained by Decision Technologies Limited. **This is indicative only and based on a 2-person household with multiple devices and simultaneous usage. Broadband performance is affected by multiple factors including number of occupants and devices, simultaneous usage, router range etc. For more information speak to your broadband provider.
Map data ©OpenStreetMap contributors.





