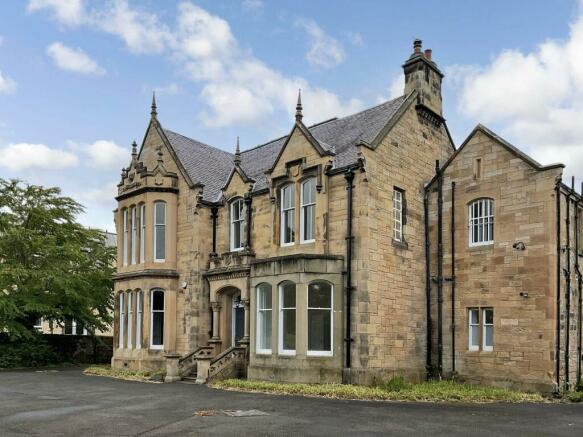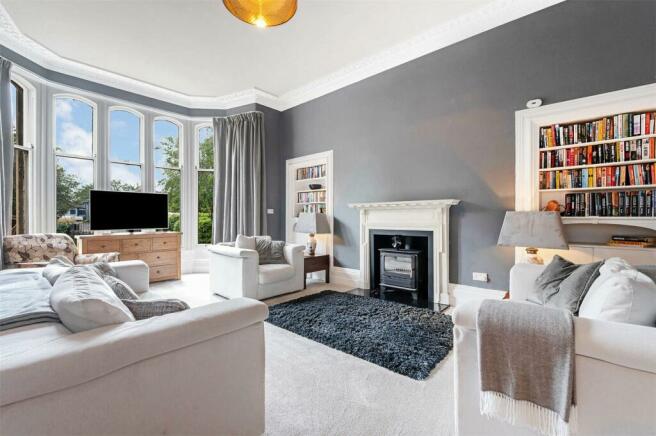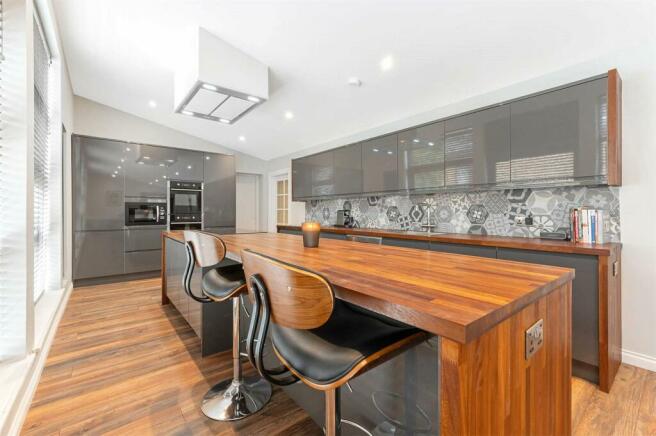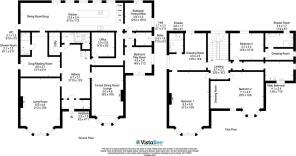St. Ninians Road, Stirling, Stirlingshire, FK8

- PROPERTY TYPE
Detached
- BEDROOMS
5
- BATHROOMS
4
- SIZE
3,821 sq ft
355 sq m
- TENUREDescribes how you own a property. There are different types of tenure - freehold, leasehold, and commonhold.Read more about tenure in our glossary page.
Freehold
Key features
- Spacious Refurbished Victorian Villa
- Traditional Features - High Ceilings/Skirtings, Bay Windows, Cornicing, Coving, Corbels, Stone Pillars and Ceiling Roses
- New Kitchens and Bathrooms installed
- Efficient gas and electrical systems in place
- Great blend of living and bedroom space
- New Windows - 2023
- Ideal Stirling Location on the edge of Kings Park
Description
HD Video Tour Available!
A sense of elegance and grandeur permeates this cultured and dignified Victorian detached home. It occupies a rare position on the edge of Kings Park and within a stones throw to the centre of Stirling and has an internal footprint of 338m2.
Being the former nursery, the home has been the subject of a passionate and comprehensive restoration by the current owner. It provides an infrequent opportunity to be the proud owner of a home which provides so much in terms of space and detail.
From St Ninians Road, a gated entrance with pillars leads to the sweeping driveway providing extensive off street parking. Intricate carved sandstone pillars lead to the front entrance of the home.
On the inside, the interior spaces are characterised by a harmonious blend of contemporary design and historical detail, with generously proportioned rooms and exceptionally tall ceilings. Attention is drawn to the modern aspects of the home which blends nicely with the traditional features which includes detailed cornicing, decorative coving, attractive corbels and glamorous ceiling roses.
The spacious entrance hall is painted in a smart grey colour. The original decorative staircase rises from its central position and a useful WC is located under the stairwell of the plan along with a handy utility room off the main hallway. The ground floor layout is capacious and merges seamlessly from room to room. The expansive living room serves as a centrepiece of family life with a multi fuel stove as its centrepiece to gather around, high ceilings and skirtings and a triple bay sash and case window which floods the room with light. The secondary reception room located at the front of the plan also has a triple bay and multi fuel stove and is extremely flexible as could easily be utilised as a formal dining room or additional living space. Off the hallway is a cute snug with Stirling style door providing an exit point to the side of the home. The snug area leads to a newly installed shower room which is three piece in design with an aesthetically pleasing and clean waterfall shower overhead.
The kitchen/diner is defined by its size, measuring in at around 43m2 and is located to the rear of the plan. There is a large island unit which houses substantial storage, a breakfast bar for casual dining and a 5 ring induction hob with powerful extractor unit above. Further cabinets line two other walls and house two single self-clean digital ovens, a BEKO concealed fridge freezer, a stainless steel caple sink, a boiling water tap and a AEG dishwasher. The sophisticated and rich American walnut worktops fit the kitchen perfectly. The open plan dining area/snug is a fantastic place to entertain and is set behind five full height glass windows which helps create a space of light and volume. The home is characterized by flexible use and off the kitchen is a room which could easily be adapted to create a pantry, an office or an additional bedroom. Off the kitchen to the centre of the lower plan is an internal hallway which links to the main downstairs hallway. Off the internal hallway, another two rooms are positioned, one which would make an ideal office and the other, positioned to the side could be made into a bedroom or playroom.
The winding staircase opens to the spacious upper landing. Particular attention is drawn to the large arch designed window on the half landing. The main bedroom suite is at the front of the plan and is a replicate in size to the front living room on the lower level. This opens to a spacious dressing area to the rear along with an ensuite shower room. The bedroom is beautiful with triple bay window, high ceilings, ceiling rose and a stone fireplace. Bedroom two also at the front of the plan is a great size with potential to create an additional ensuite shower room or be kitted out to provide extensive storage provision. A linear hallway links to the third upper bedroom along with access to the main bathroom facilities. The third bedroom also has a dressing area and a smart three piece ensuite shower room. The loft area in the home is substantial and offers further scope to extend the home into the attic area subject to the necessary planning permissions.
The property is centrally heated by means of a gas fired system, comprising of two regular boilers located in the boiler room which supply the heating and hot water. Heating to the rooms is provided by water filled radiators. Hot water is supplemented by an electric immersion heater, with two mains pressurised hot water cylinders located in the boiler room. The system was newly installed around four years ago. Unlike most residential homes, the property has a three phase electrical system installed ideal for purchasers who have electric cars and require charging.
In 2023, the sash and case windows have been replaced.
Thrushville is situated on the periphery of Stirling City Centre which offers plenty of convenient shopping, dining and café options. Beechwood Park offers a secluded pocket of greenery nearby, while Kings Park is also within easy reach by foot.
Stirling is well placed for road, rail and bus connections to all the major towns in Scotland. The M9 and M80 motorways give quick access to Edinburgh and Glasgow. Both Edinburgh and Glasgow Airports are within easy reach.
The A84 from Stirling is a main route into the highlands and the Loch Lomond and Trossachs National Park. There are opportunities for many outdoor activities including climbing, hill walking, water sports, fishing, shooting and stalking. Gleneagles Hotel with its leisure club and golf courses is only 15 miles to the north.
Entrance Hallway
6.65m x 3.1m
Living Room
6.48m x 4.8m
Kitchen/Dining/Snug
12.62m x 3.4m
Formal Dining/Lounge
5m x 4.8m
Snug/Reading Room
4.6m x 2.1m
WC
3m x 1.3m
Shower Room
2.1m x 1.2m
Office
3m x 2.8m
Bedroom/Pantry/Office
3.9m x 3.3m
Boiler Room
2.4m x 1.6m
Bedroom/Play Room
4.5m x 3.4m
First Floor
Bedroom 1
6.48m x 4.8m
Bedroom 2
7.09m x 4.5m
WC
4.11m x 2.4m
Bedroom 3
4.11m x 3.3m
Shower Room
3.4m x 1.7m
Dressing Room
4.5m x 4.5m
En Suite
2.6m x 1.7m
Brochures
Particulars- COUNCIL TAXA payment made to your local authority in order to pay for local services like schools, libraries, and refuse collection. The amount you pay depends on the value of the property.Read more about council Tax in our glossary page.
- Band: TBC
- PARKINGDetails of how and where vehicles can be parked, and any associated costs.Read more about parking in our glossary page.
- Yes
- GARDENA property has access to an outdoor space, which could be private or shared.
- Ask agent
- ACCESSIBILITYHow a property has been adapted to meet the needs of vulnerable or disabled individuals.Read more about accessibility in our glossary page.
- Ask agent
St. Ninians Road, Stirling, Stirlingshire, FK8
NEAREST STATIONS
Distances are straight line measurements from the centre of the postcode- Stirling Station0.7 miles
- Bridge of Allan Station3.3 miles
About the agent
Our estate agency office benefits from a central location in the heart of the city on Port Street, at the corner of Dumbarton Road.
We are just a short walk from Stirling train station. Our branch serves all the local areas of Stirling, Bridge of Allan , Dunblane, Bannockburn, Plean, Cowie including all the outlying areas to the East – from Blairlogie to Powmill , Alloa, Tullibody & Clackmannanshire, West – Carse villages of Kippen to Fintry – North – Auchterarder, Crieff, Blackford, Do
Industry affiliations



Notes
Staying secure when looking for property
Ensure you're up to date with our latest advice on how to avoid fraud or scams when looking for property online.
Visit our security centre to find out moreDisclaimer - Property reference SIR220174. The information displayed about this property comprises a property advertisement. Rightmove.co.uk makes no warranty as to the accuracy or completeness of the advertisement or any linked or associated information, and Rightmove has no control over the content. This property advertisement does not constitute property particulars. The information is provided and maintained by Slater Hogg & Howison, Stirling. Please contact the selling agent or developer directly to obtain any information which may be available under the terms of The Energy Performance of Buildings (Certificates and Inspections) (England and Wales) Regulations 2007 or the Home Report if in relation to a residential property in Scotland.
*This is the average speed from the provider with the fastest broadband package available at this postcode. The average speed displayed is based on the download speeds of at least 50% of customers at peak time (8pm to 10pm). Fibre/cable services at the postcode are subject to availability and may differ between properties within a postcode. Speeds can be affected by a range of technical and environmental factors. The speed at the property may be lower than that listed above. You can check the estimated speed and confirm availability to a property prior to purchasing on the broadband provider's website. Providers may increase charges. The information is provided and maintained by Decision Technologies Limited. **This is indicative only and based on a 2-person household with multiple devices and simultaneous usage. Broadband performance is affected by multiple factors including number of occupants and devices, simultaneous usage, router range etc. For more information speak to your broadband provider.
Map data ©OpenStreetMap contributors.




