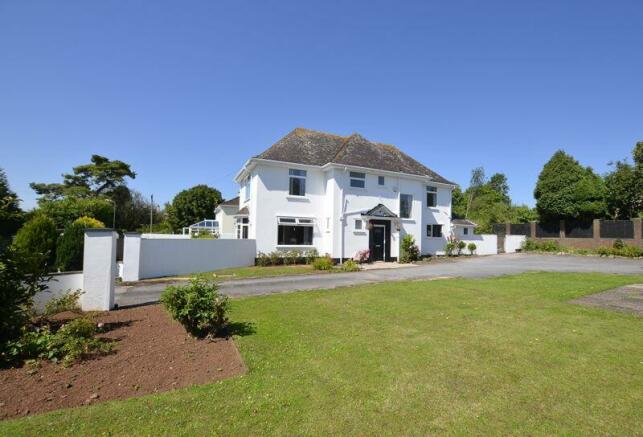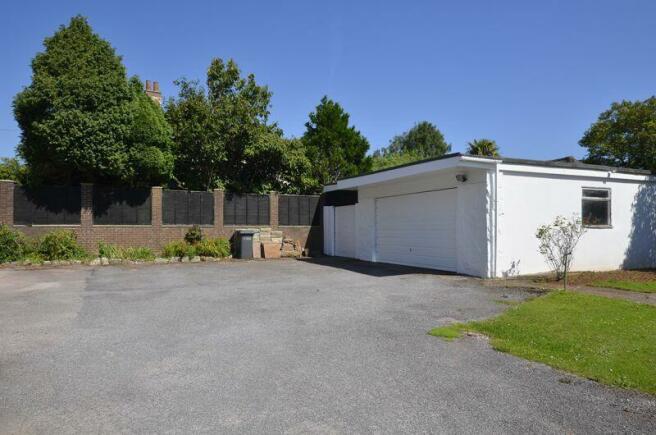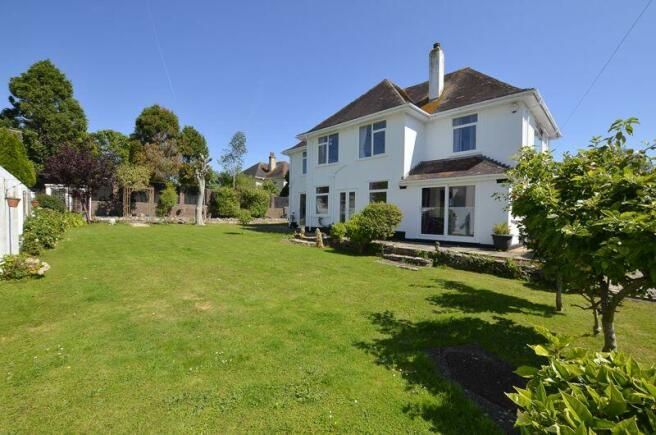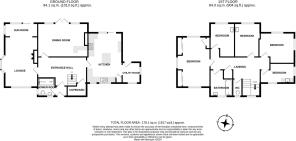
Langdon Lane Galmpton Brixham

- PROPERTY TYPE
Detached
- BEDROOMS
5
- BATHROOMS
2
- SIZE
Ask agent
- TENUREDescribes how you own a property. There are different types of tenure - freehold, leasehold, and commonhold.Read more about tenure in our glossary page.
Freehold
Key features
- IMPOSING FAMILY HOME
- SOUGHT AFTER ADDRESS IN GALMPTON VILLAGE
- FIVE DOUBLE BEDROOMS
- TWO BATH/SHOWER ROOMS
- TWO RECEPTION ROOMS
- KITCHEN/BREAKFAST ROOM WITH UTILITY OFF
- GOOD SIZE SUNNY SURROUNDING GARDEN
- DOUBLE AND SINGLE GARAGES
- AMPLE DRIVEWAY PARKING
Description
The house is located in a highly sought after village address, which is a short walk away from Churston Common and the village amenities with shops which include a general store with sub post office and butchers. The village boasts a highly regarded primary school and Churston grammar school. Churston Golf Club is within walking distance along with Broadsands Beach and the picturesque coastal footpath.
On entering this lovely house, an impressive entrance hall with grand staircase greets you. The light and bright accommodation offers triple aspect living room with sun room off, super, modern kitchen/breakfast room with utility room leading off, and a separate dining/entertaining room. There is also a smart ground floor shower room/w.c. The first floor offers five double bedrooms and a family bathroom with separate w.c. There is further potential subject to relevant permissions to make use of the large loft area if required. Internal viewing is recommended. NO ONWARD CHAIN.
GROUND FLOOR
ENTRANCE VESTIBULE
Radiator. Door to:
GROUND FLOOR SHOWER ROOM/W.C.
Comprising large double size walk in shower with fitted shower tower panel with overhead shower and hand held attachment. Charcoal vanity cupboard with inset washbasin and concealed flush w.c. Marble style wall panelling. Shaver Point. Two double glazed windows.
IMPRESSIVE ENTRANCE HALL
Oak flooring. Staircase with understairs cupboard. Radiator.
Doors to principal rooms.
LIVING ROOM
18' 0'' x 12' 0'' + bay window (5.48m x 3.65m)
A triple aspect room. Oak flooring continuing through. Radiator. Fire surround with inset coal effect fire.
Wide square opening to:
SUN LOUNGE
11' 5'' x 4' 7'' (3.48m x 1.40m)
Tiled floor. Double glazed patio door opening to the garden and further double glazed window to side.
DINING/ENTERTAINING ROOM
12' 0'' x 18' 0'' (3.65m x 5.48m)
Oak floor. Two double glazed windows and French doors opening to the garden. Built in bar with shelving. Two radiators.
KITCHEN/BREAKFAST ROOM
18' 0'' x 11' 8'' (5.48m x 3.55m)
A stunning kitchen with excellent range of white gloss wall and base cupboards and breakfast bar island. Black granite working surfaces and upstands with one and a quarter bowl sink and drainer. Mosaic tiled surrounds. Range style gas cooker with granite splashback. Integrated freezer. Tiled floor. Vertical wall radiator. Double glazed patio door opening to the garden and two double glazed windows to front.
Opening to:
UTILITY ROOM
6' 6'' x 7' 1'' (1.98m x 2.16m)
Space/plumbing for washing machine and tumble dryer and ample space for further white goods. Double wall cupboard. Wall mounted Worcester combination boiler. Tiled flooring. Two double glazed windows and door to the garden.
FIRST FLOOR
Staircase leads to the first floor via a half landing with feature double glazed window.
LANDING
Shelved linen cupboard. Doors to:
BEDROOM
18' 0'' x 12' 0'' (5.48m x 3.65m)
A triple aspect room enjoying views across the village to Hillhead and beyond. Built in cupboard. Two radiators. Two mirrored triple wardrobes.
BEDROOM
12' 0'' reducing x 8' 9'' (3.65m x 2.66m)
Double glazed window. Radiator. Vanity cupboard with table top hand basin.
BEDROOM
11' 11'' x 8' 9'' (3.63m x 2.66m)
Double glazed window. Radiator. Vanity cupboard with table top washbasin.
BEDROOM
10' 11'' x 12' 1'' reducing (3.32m x 3.68m) max.
Double aspect room with double glazed windows. Radiator.
BEDROOM
12' 1'' x 6' 6'' (3.68m x 1.98m)
Double aspect with double glazed windows. Radiator. Vanity cupboard with table top washbasin and flush mounted mixer tap.
FAMILY BATHROOM/W.C.
White jacuzzi bath with mixer tap and shower attachment. Pedestal washbasin with mirrored cabinet over. Tiled walls. Radiator. Obscured double glazed window. Loft access hatch.
SEPARATE W.C.
Low level W.C.. Radiator. Obscure double glazed window.
NOTE
There is a large loft space which subject to relevant permissions could be altered in to further accommodation if required.
OUTSIDE
FRONT
The front garden has a level lawn with flowerbeds to side.
Driveway leads to large/parking and turning area providing lots of parking for several vehicles leading to the garages.
DOUBLE GARAGE
23' 10'' x 20' 0'' (7.26m x 6.09m)
Up and over door. Light and power points.
ATTACHED SINGLE GARAGE
23' 7'' x 10' 0'' (7.18m x 3.05m)
Light and power points.
GARDENS
The main garden which is enclosed mostly by walling is accessed via a pedestrian gate. It is mainly laid to lawn with flowerbeds, inset shrubs and specimen trees. There are also two apple trees and a patio seating terrace.
Summerhouse.
The gardens both enjoy a sunny aspect
COUNCIL TAX BAND: G
ENERGY RATING: D
AGENTS NOTE:
The Ofcom website indicates that standard and superfast brodband are available. Please check with your mobile provider about mobile coverage.
Private drainage (Septic Tank)
Mains gas and electric.
Brochures
Property BrochureFull Details- COUNCIL TAXA payment made to your local authority in order to pay for local services like schools, libraries, and refuse collection. The amount you pay depends on the value of the property.Read more about council Tax in our glossary page.
- Band: G
- PARKINGDetails of how and where vehicles can be parked, and any associated costs.Read more about parking in our glossary page.
- Yes
- GARDENA property has access to an outdoor space, which could be private or shared.
- Yes
- ACCESSIBILITYHow a property has been adapted to meet the needs of vulnerable or disabled individuals.Read more about accessibility in our glossary page.
- Ask agent
Langdon Lane Galmpton Brixham
NEAREST STATIONS
Distances are straight line measurements from the centre of the postcode- Paignton Station2.4 miles
- Torquay Station4.3 miles



Eric Lloyd & Co is one of Torbay's leading Estate Agents, bringing over sixty years of expertise to the sale and purchase of residential properties from its offices at Churston Broadway, Paignton and on Fore Street in the centre of Brixham.
Notes
Staying secure when looking for property
Ensure you're up to date with our latest advice on how to avoid fraud or scams when looking for property online.
Visit our security centre to find out moreDisclaimer - Property reference 12413557. The information displayed about this property comprises a property advertisement. Rightmove.co.uk makes no warranty as to the accuracy or completeness of the advertisement or any linked or associated information, and Rightmove has no control over the content. This property advertisement does not constitute property particulars. The information is provided and maintained by Eric Lloyd & Co, Paignton. Please contact the selling agent or developer directly to obtain any information which may be available under the terms of The Energy Performance of Buildings (Certificates and Inspections) (England and Wales) Regulations 2007 or the Home Report if in relation to a residential property in Scotland.
*This is the average speed from the provider with the fastest broadband package available at this postcode. The average speed displayed is based on the download speeds of at least 50% of customers at peak time (8pm to 10pm). Fibre/cable services at the postcode are subject to availability and may differ between properties within a postcode. Speeds can be affected by a range of technical and environmental factors. The speed at the property may be lower than that listed above. You can check the estimated speed and confirm availability to a property prior to purchasing on the broadband provider's website. Providers may increase charges. The information is provided and maintained by Decision Technologies Limited. **This is indicative only and based on a 2-person household with multiple devices and simultaneous usage. Broadband performance is affected by multiple factors including number of occupants and devices, simultaneous usage, router range etc. For more information speak to your broadband provider.
Map data ©OpenStreetMap contributors.





