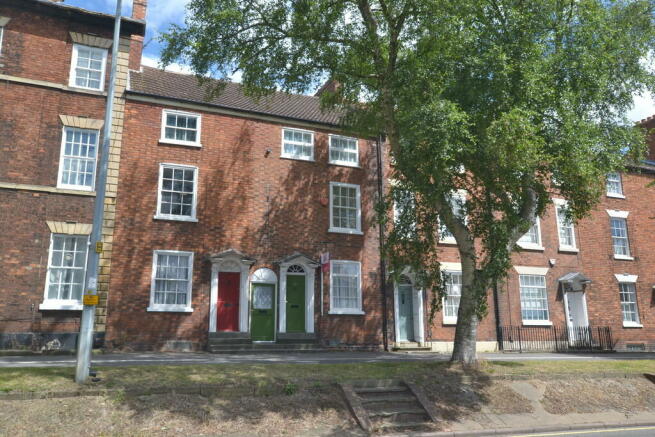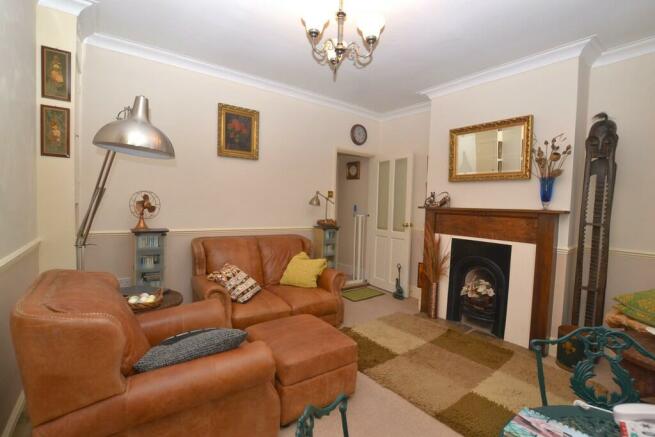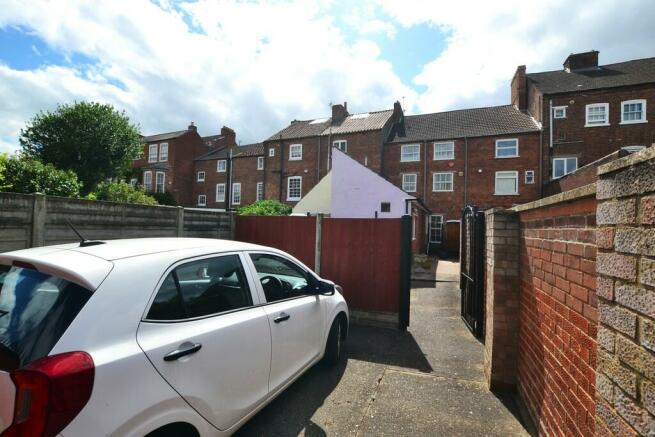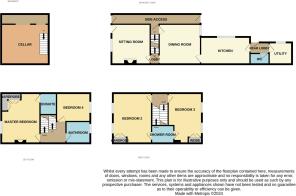North Parade, Grantham

- PROPERTY TYPE
Terraced
- BEDROOMS
4
- BATHROOMS
3
- SIZE
Ask agent
- TENUREDescribes how you own a property. There are different types of tenure - freehold, leasehold, and commonhold.Read more about tenure in our glossary page.
Freehold
Key features
- Gorgeous Period Built Home - Grade II Listed
- Truly Impressive Home of Considerable Charm & Character
- Four Generous Double Bedrooms
- Family Bathroom & En-suite Shower Room
- Fabulous Fitted Kitchen With Built In Appliances
- Two Reception Rooms
- Generous Rear Yard with Private, Gated off Street Parking
- Utility Room & Ground Floor WC
- Highly Desirable & Convenient Location
- EPC Rating (TBC) / Tenure - Freehold
Description
A pathway between the properties leads to the side of the house with door opening in to an entrance-lobby with a door to both i) the capacious cellar and ii) a second door opening to the dining room. To the front of the property a panelled period entrance door opens to the Sitting Room.
CELLAR 15' 10" x 13' 10 (max)" (4.83m x 4.22m) Capacious cellar accessed by steps with oak trimmed tiled treads. The cellar has two compartments which are predominantly open plan providing extremely useful additional storage space.
DINING ROOM 13' 3" x 12' 7" (4.04m x 3.84m) A second, separate and again well-proportioned reception room. Double glazed window. Radiator. Picture rail and stylish, quality timber effect floor finish.
SITTING ROOM 12' 8" x 12' 4" (3.86m x 3.76m) Lovely formal reception room ideal for use as a sitting room to relax in and enjoy the charm and character the room exudes. This includes the feature fireplace with cast iron fireplace with "dog grate" delightful timber surround and this in turn all being fronted by a "York stone" hearth. The room also has decorative coving to ceiling. Double glazed window to front. Radiator. Fitted cupboard. Half glazed entrance door to entrance lobby.
KITCHEN 15' 8" x 8' 7" (4.78m x 2.62m) Fabulous fitted kitchen, truly spacious and comprehensively fitted with a range of both base and eye level storage units. The base level units being surmounted by granite effect rolled edge work surfaces with acrylic sink unit with swan neck mixer tap, adjacent window to side. Space for range style cooker with stylish fan hood over. The kitchen also boasts both integrated fridge with ice box and adjacent freezer. Radiator. Door to rear lobby
REAR LOBBY 6' 2" x 3' 6" (1.88m x 1.07m) With door to outside and further doors to utility room and ground floor wc.
GROUND FLOOR WC 6' 1" x 3' 5" (1.85m x 1.04m) Attractively fitted with a two piece suite comprising close-coupled wc and wash hand basin.
UTILITY ROOM 7' 3" x 6' 10" (2.21m x 2.08m) An unusual and most valuable benefit very seldom found in other homes of this vintage, the utility room is again of good proportions and provides space for additional "white goods". Lovely, stylish and practical tiled floor finish. Double glazed window to side.
Returning through the kitchen and on to the dining room a door from the side lobby leads to stairs which rise to the first floor.
FIRST FLOOR LANDING
MASTER BEDROOM SUITE The first of four generous bedrooms this being one of the largest, complemented by an en-suite shower room.
MASTER BEDROOM 16' 3" x 12' 6" (4.95m x 3.81m) Good size double bedroom with replacement window with glazing to echo the original period character of the house and with adjacent "colonial" style shutters. Lovely, feature, period cast iron fireplace with stone surround. Fitted wardrobes. Door to en-suite shower room.
EN-SUITE SHOWER ROOM 6' 10" x 5' 3" (2.08m x 1.6m) Cleverly created and well fitted with a two-piece suite comprising shower cubicle and wash hand basin.
BEDROOM 4 10' 9" x 8' 10" (3.28m x 2.69m) Further double proportion room with radiator and double-glazed window to rear.
FAMILY BATHROOM 7' 8" x 6' 11" (2.34m x 2.11m) Fitted with a three piece contemporary suite comprising bath with shower over, pedestal wash hand basin and close coupled wc. Window to front. Chequer board pattern floor finish and complementary marble effect black and white tiling in part to walls. Radiator.
Returning to the first-floor landing there are stairs rising to the second floor.
SECOND FLOOR LANDING 7'0" x 5'8" Landing with doors off to both bedrooms 2 & 3
BEDROOM 2 15' 0" x 12' 3" (4.57m x 3.73m) Further notably spacious double bedroom. Two windows to the front elevation. Two radiators. Fitted modern wardrobe. Door to ensuite shower room which is "Jack & Jill" to both this and the adjacent bedroom 3.
EN-SUITE SHOWER ROOM With a door to access from both bedrooms on this floor the generous en-suite shower room is "Jack & Jack" to both this bedroom and bedroom 3. The room has a three piece suite comprising shower cubicle, wash hand basin and wc. Radiator. Loft hatch.
BEDROOM 3 15' 0" x 10' 10" (4.57m x 3.3m) Yet another spacious double bedroom again having excellent natural light entering through windows to the rear elevation. Two radiators. Built in double wardrobe.
OUTSIDE The property has a generous, level, low maintenance outside space to the rear. This area is fully enclosed with gates leading to SECURE OFF STREET PARKING. Beyond this in turn is a further private yard running up to the rear of the house itself.
These particulars are for the guidance of proposed purchaser/s and do not represent the terms of a contract, they must be accepted as a guide only and are issued without any responsibility for the vendor, Martin & Co. or its employees. Measurements shown in these particulars are approximate and a guide only, they should not be relied upon or taken as correct. We have not tested any services or equipment within this property. We recommend purchasers obtain legal advice & survey/s before committing to purchase. No person representing this firm has the authority to give any warranty or representation in respect of this property. New money laundering regulations require us to verify the identity of any prospective purchaser.
- COUNCIL TAXA payment made to your local authority in order to pay for local services like schools, libraries, and refuse collection. The amount you pay depends on the value of the property.Read more about council Tax in our glossary page.
- Band: B
- PARKINGDetails of how and where vehicles can be parked, and any associated costs.Read more about parking in our glossary page.
- Off street
- GARDENA property has access to an outdoor space, which could be private or shared.
- Yes
- ACCESSIBILITYHow a property has been adapted to meet the needs of vulnerable or disabled individuals.Read more about accessibility in our glossary page.
- Ask agent
Energy performance certificate - ask agent
North Parade, Grantham
NEAREST STATIONS
Distances are straight line measurements from the centre of the postcode- Grantham Station0.8 miles
- Ancaster Station6.7 miles
About the agent
Agent of choice for Grantham
Superior customer service
Martin & Co Grantham is a leading agent across Grantham and the surrounding area. Our success is a result of superior customer service, our expert local team, and the consistent results we deliver for our landlords, tenants, sellers and buyers. We are recognised for our knowledge of the Grantham property market, our ability to apply that knowledge to benefit our customers, and for our willingness to go-the-extra-mile to exceed
Industry affiliations


Notes
Staying secure when looking for property
Ensure you're up to date with our latest advice on how to avoid fraud or scams when looking for property online.
Visit our security centre to find out moreDisclaimer - Property reference 100612004824. The information displayed about this property comprises a property advertisement. Rightmove.co.uk makes no warranty as to the accuracy or completeness of the advertisement or any linked or associated information, and Rightmove has no control over the content. This property advertisement does not constitute property particulars. The information is provided and maintained by Martin & Co, Grantham. Please contact the selling agent or developer directly to obtain any information which may be available under the terms of The Energy Performance of Buildings (Certificates and Inspections) (England and Wales) Regulations 2007 or the Home Report if in relation to a residential property in Scotland.
*This is the average speed from the provider with the fastest broadband package available at this postcode. The average speed displayed is based on the download speeds of at least 50% of customers at peak time (8pm to 10pm). Fibre/cable services at the postcode are subject to availability and may differ between properties within a postcode. Speeds can be affected by a range of technical and environmental factors. The speed at the property may be lower than that listed above. You can check the estimated speed and confirm availability to a property prior to purchasing on the broadband provider's website. Providers may increase charges. The information is provided and maintained by Decision Technologies Limited. **This is indicative only and based on a 2-person household with multiple devices and simultaneous usage. Broadband performance is affected by multiple factors including number of occupants and devices, simultaneous usage, router range etc. For more information speak to your broadband provider.
Map data ©OpenStreetMap contributors.




