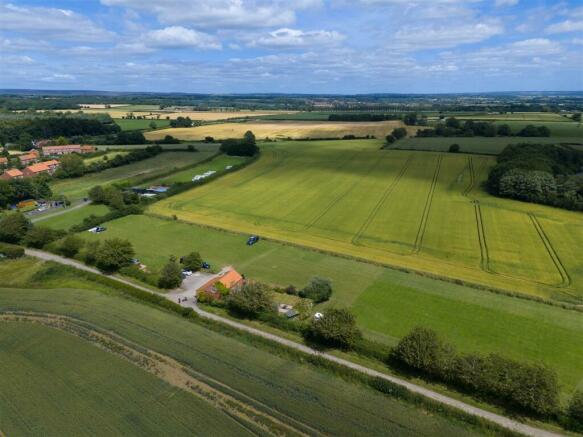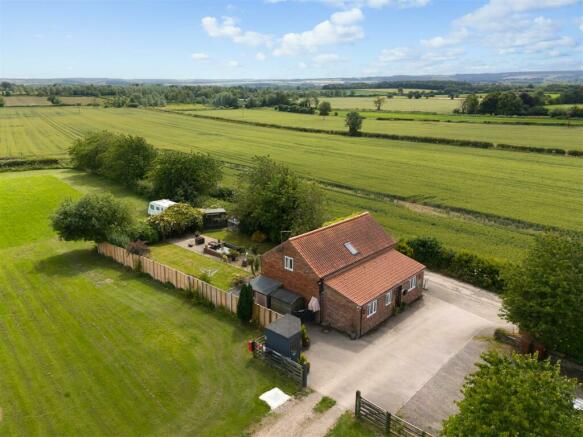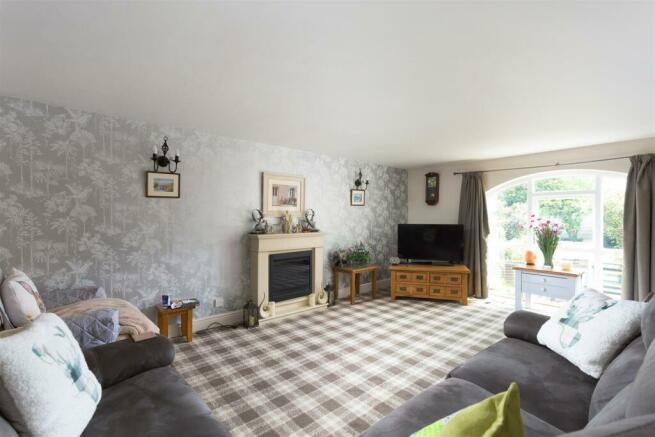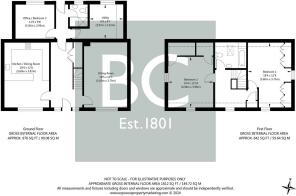
Lowfield Lane, Nawton, Nr Helmsley, York

- PROPERTY TYPE
House
- BEDROOMS
2
- BATHROOMS
2
- SIZE
Ask agent
- TENUREDescribes how you own a property. There are different types of tenure - freehold, leasehold, and commonhold.Read more about tenure in our glossary page.
Freehold
Description
In all extending to approximately 5.07 acres (2.05 hectares).
Accommodation -
On The Ground Floor -
Entrance Hall - 5.61m x 2.74m (18'5" x 9') - Timber frame double glazed entrance door, under stairs cupboard, walk-in cupboard, double radiator.
Sitting Room (Se) - 5.61m x 3.73m (18'5" x 12'3") - Front aspect timber frame double glazed arched window, electric fireplace suite, double radiator,
Kitchen/Dining Room (Nw) - 5.59m x 3.86m (18'4" x 12'8") - Front aspect timber frame arched window, range of fitted base and wall mounted units; stainless steel sink and drainer with chrome mixer tap over; integral appliances include 4 ring gas hob with extractor hood over, oven and grill and fridge; double radiator.
Rear Lobby (N) - 2.97m x 1.04m (9'9" x 3'5") -
Office/Bedroom 3 (Nw) - 3.35m x 2.95m (11' x 9'8") - Rear aspect timber frame double glazed window,
Shower Room (N) - Rear aspect opaque timber frame double glazed window, wetroom comprising corner shower with chrome fittings, low flush wc and wash hand basin, fully tiled.
Utility Room (Ne) - 2.97m x 2.92m (9'9" x 9'7") - Rear aspect timber frame double glazed window, plumbing for washing machine.
To The First Floor -
Landing - 3.23m x 2.79m (10'7" x 9'2") -
Bedroom 1 (E) - 5.59m x 3.76m (18'4" x 12'4") - Timber frame double glazed windows to the front and side, fitted wardrobes, double radiator, loft hatch.
Bedroom 2 (W) - 4.37m x 3.91m (14'4" x 12'10") - Timber frame double glazed windows to the front and side, 2 no. built-in cupboards, double radiator.
Family Bathroom - 2.69m x 2.18m (8'10" x 7'2") - Velux rooflight to the rear, three piece suite comprising panelled bath with shower over, low flush wc, wash hand basin into vanity unit, tiled walls, chrome heated towel rail,
Outside And Caravan Park - Cherry Tree Barn is accessed off Lowfield Lane with ample off-street parking to the rear. To the front of the property is a delightful garden with flagged patio and lawned gardens with central walkway and pond with herbaceous borders. Timber garden shed.
Cherry Tree Barn comprises a well situated Caravan Park with enough space for approximately 28 electric hook-ups and additional unserviced pitches. With a far-reaching southerly aspect, this site is unusual in that it benefits from delightful views of Ryedale and yet situated in an edge of village location. The site is well served by toilet and shower blocks along with additional general purpose buildings providing storage in a screened compound area. The property is well maintained, easy to access and is well reviewed by visitors.
In all extending to approximately 5.07 acres (2.05 hectares).
Planning - There are restrictions in its use, following an Appeal Decision (App/Y2736/C/09/2104540) dated 7th September 2009, as described:
(i)For residential occupation by the owner(s) of the Cherry Tree Park Caravan Site and their dependents, for so long as the caravan site continues to operate; or
(ii)For holiday letting, such that no particular individual, family or group shall occupy the premises for more than 28 days in any one calendar year.
We understand Planning Permission has been granted for a new amenity block in the southern site which has the potential to upgrade the toilet and washing facilities whilst providing a local shop.
Tenure - We understand to be freehold with vacant possession on completion.
Services - Mains water, drainage, electricity and gas. All the services have not been tested but we have assumed that they are in working order and consistent with the age of the property.
We understand there are 2 mains electricity connections, 2 mains gas connections & 2 mains water connections. Investment has previously been made into a 75mm macerated connection into the mains sewer.
Viewing - Strictly by appointment with the Agents. .
Council Tax Band - We are verbally informed the property lies in Band C. Prospective purchasers are advised to check this information for themselves with North Yorkshire Council .
Business Rates - According to the Valuation Office Agency website, Cherry Tree Park is registered for business rates with a current rateable value of £1,300, described as Camping Site and premises.
Energy Performance Rating - Assessed in Band D. The full EPC can be viewed at our Malton Office.
Brochures
Lowfield Lane, Nawton, Nr Helmsley, YorkBrochure- COUNCIL TAXA payment made to your local authority in order to pay for local services like schools, libraries, and refuse collection. The amount you pay depends on the value of the property.Read more about council Tax in our glossary page.
- Band: C
- PARKINGDetails of how and where vehicles can be parked, and any associated costs.Read more about parking in our glossary page.
- Yes
- GARDENA property has access to an outdoor space, which could be private or shared.
- Yes
- ACCESSIBILITYHow a property has been adapted to meet the needs of vulnerable or disabled individuals.Read more about accessibility in our glossary page.
- Ask agent
Lowfield Lane, Nawton, Nr Helmsley, York
NEAREST STATIONS
Distances are straight line measurements from the centre of the postcode- Malton Station11.4 miles
About the agent
NORTH YORKSHIRE'S LEADING PROPERTY SPECIALISTS
Robert Boulton founded the firm in 1801 and the same traditional values are driving the business forward over 200 years later.
Network of Offices
We have four offices under the Boulton & Cooper flag at Malton, Pickering, Helmsley and Kirkbymoorside; and a further six offices under the Stephenson banner at York, Knaresborough, Easingwold, Selby, Boroughbri
Industry affiliations



Notes
Staying secure when looking for property
Ensure you're up to date with our latest advice on how to avoid fraud or scams when looking for property online.
Visit our security centre to find out moreDisclaimer - Property reference 33240006. The information displayed about this property comprises a property advertisement. Rightmove.co.uk makes no warranty as to the accuracy or completeness of the advertisement or any linked or associated information, and Rightmove has no control over the content. This property advertisement does not constitute property particulars. The information is provided and maintained by BoultonCooper, Malton. Please contact the selling agent or developer directly to obtain any information which may be available under the terms of The Energy Performance of Buildings (Certificates and Inspections) (England and Wales) Regulations 2007 or the Home Report if in relation to a residential property in Scotland.
*This is the average speed from the provider with the fastest broadband package available at this postcode. The average speed displayed is based on the download speeds of at least 50% of customers at peak time (8pm to 10pm). Fibre/cable services at the postcode are subject to availability and may differ between properties within a postcode. Speeds can be affected by a range of technical and environmental factors. The speed at the property may be lower than that listed above. You can check the estimated speed and confirm availability to a property prior to purchasing on the broadband provider's website. Providers may increase charges. The information is provided and maintained by Decision Technologies Limited. **This is indicative only and based on a 2-person household with multiple devices and simultaneous usage. Broadband performance is affected by multiple factors including number of occupants and devices, simultaneous usage, router range etc. For more information speak to your broadband provider.
Map data ©OpenStreetMap contributors.





