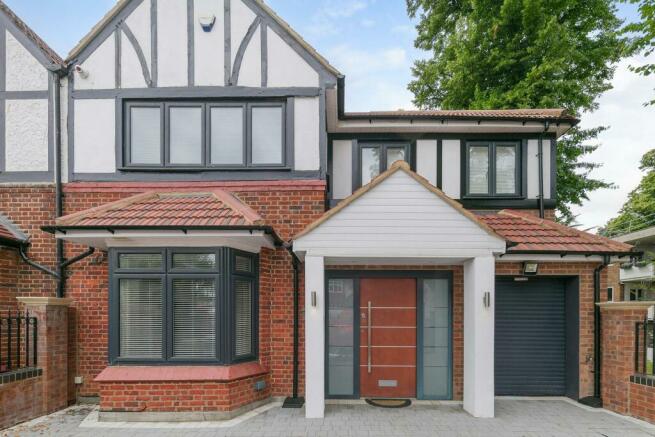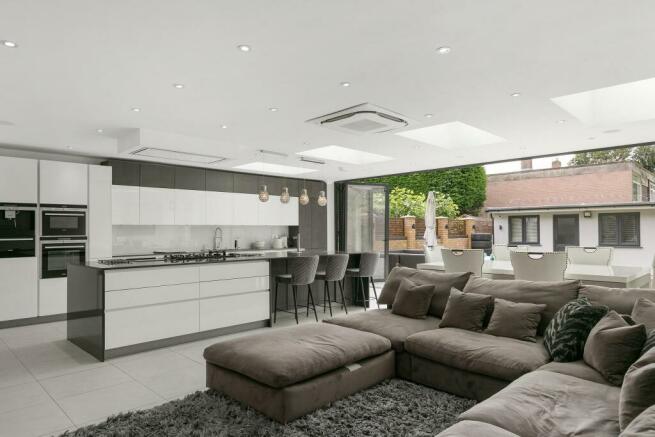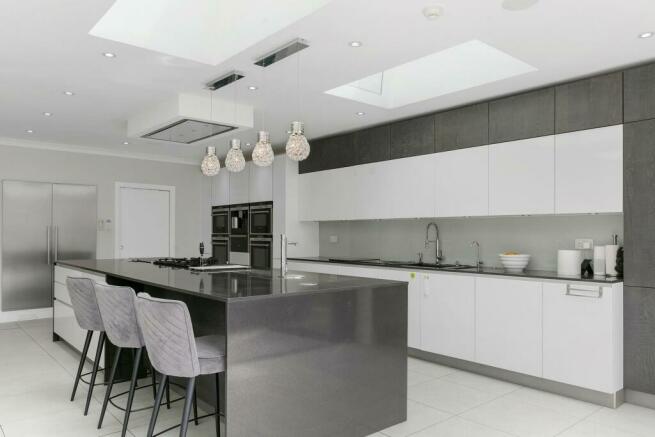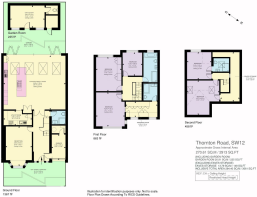
Thornton Road, London, SW12

- PROPERTY TYPE
Terraced
- BEDROOMS
5
- BATHROOMS
4
- SIZE
2,688 sq ft
250 sq m
- TENUREDescribes how you own a property. There are different types of tenure - freehold, leasehold, and commonhold.Read more about tenure in our glossary page.
Freehold
Key features
- 5 bedrooms
- 1 reception room
- 4 bathrooms
- Period
- Parking
- Single Garage
- Terraced
- Private Parking
Description
Enjoy the comfort of underfloor heating throughout, a top-of-the-range Daikin air conditioning system, Control 4 home automation, and ceiling-mounted audio speakers. Stay connected with fibre internet and full internal Wi-Fi network access points, including outdoor Wi-Fi in the garden.
Set back from the road, the property is secured by an electric sliding vehicle gate and a locking pedestrian gate, ensuring privacy and security. The house opens to a wide hallway, leading to a variety of spaces. On the left, a reception room currently used as a cinema room is complete with a full AV system and 5.1 surround sound for an immersive experience. To the right of the hallway, the garage provides additional storage space and leads to a plant room.
The rear of the ground floor comprises a superb modern, open-plan kitchen and family room. The Hacker designer kitchen features Silestone Carborno worktops and Siemens IQ700 appliances, including two full ovens, a steam oven, integrated microwave, coffee machine, and warming drawer. An adjacent second spice kitchen is equipped with additional appliances including a tandoor, perfect for diverse culinary needs. The open-plan area includes a relaxed sitting area and a dining space. Floor-to-ceiling glass bi-fold doors open onto a 32ft south-facing garden, part paved and part laid with artificial grass, providing a delightful outdoor space.
At the rear of the garden, a versatile studio currently serves as an office and gym, complete with air conditioning, a W/C, and a storage room. A walnut wooden staircase with a glass balustrade leads to the first floor, which hosts the principal bedroom featuring an en-suite bathroom with a shower and a walk-in wardrobe. Two additional bedrooms on this floor are equipped with built-in wardrobes, and a designer family bathroom includes a Villeroy and Boch jacuzzi bath for a luxurious bathing experience.
The second floor offers an additional en-suite bedroom, a fifth bedroom, and convenient eaves storage. The property benefits from a BPT access control system, CCTV, and an alarm system for comprehensive security. Additionally, it is fitted with a steel security door for added peace of mind.
Located just 0.5 miles from Streatham Hill Station and 0.9 miles from Balham Station, the property boasts excellent transport links. It is also close to the common, cafes, shops, and the Grafton Tennis & Squash Club. Situated within the catchment area for renowned schools such as Telferscot and Henry Cavendish, this immaculate property combines luxurious living with modern convenience in a prime location. Don't miss the opportunity to make this stunning house your dream home
Brochures
More Details- COUNCIL TAXA payment made to your local authority in order to pay for local services like schools, libraries, and refuse collection. The amount you pay depends on the value of the property.Read more about council Tax in our glossary page.
- Band: F
- PARKINGDetails of how and where vehicles can be parked, and any associated costs.Read more about parking in our glossary page.
- Yes
- GARDENA property has access to an outdoor space, which could be private or shared.
- Yes
- ACCESSIBILITYHow a property has been adapted to meet the needs of vulnerable or disabled individuals.Read more about accessibility in our glossary page.
- Ask agent
Thornton Road, London, SW12
NEAREST STATIONS
Distances are straight line measurements from the centre of the postcode- Streatham Hill Station0.5 miles
- Balham Station0.8 miles
- Clapham South Station0.9 miles
About the agent
We are passionate about property. Our foundations are built on supporting clients in one of the most significant decisions they’ll make in their lifetime. As your partners in property, we act with integrity and are here to help you achieve the very best price for your home in the quickest possible time. We offer a range of services for your property requirements. If you are selling, buying or letting a home, or you need some frank advice and insight on the current property market from our tea
Industry affiliations



Notes
Staying secure when looking for property
Ensure you're up to date with our latest advice on how to avoid fraud or scams when looking for property online.
Visit our security centre to find out moreDisclaimer - Property reference WND012370605. The information displayed about this property comprises a property advertisement. Rightmove.co.uk makes no warranty as to the accuracy or completeness of the advertisement or any linked or associated information, and Rightmove has no control over the content. This property advertisement does not constitute property particulars. The information is provided and maintained by Knight Frank, Wandsworth. Please contact the selling agent or developer directly to obtain any information which may be available under the terms of The Energy Performance of Buildings (Certificates and Inspections) (England and Wales) Regulations 2007 or the Home Report if in relation to a residential property in Scotland.
*This is the average speed from the provider with the fastest broadband package available at this postcode. The average speed displayed is based on the download speeds of at least 50% of customers at peak time (8pm to 10pm). Fibre/cable services at the postcode are subject to availability and may differ between properties within a postcode. Speeds can be affected by a range of technical and environmental factors. The speed at the property may be lower than that listed above. You can check the estimated speed and confirm availability to a property prior to purchasing on the broadband provider's website. Providers may increase charges. The information is provided and maintained by Decision Technologies Limited. **This is indicative only and based on a 2-person household with multiple devices and simultaneous usage. Broadband performance is affected by multiple factors including number of occupants and devices, simultaneous usage, router range etc. For more information speak to your broadband provider.
Map data ©OpenStreetMap contributors.





