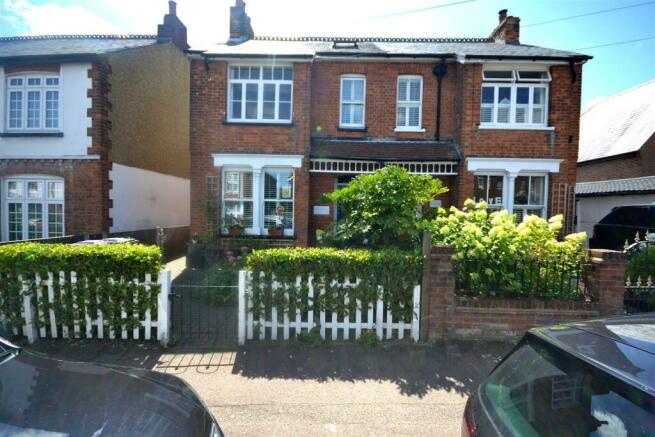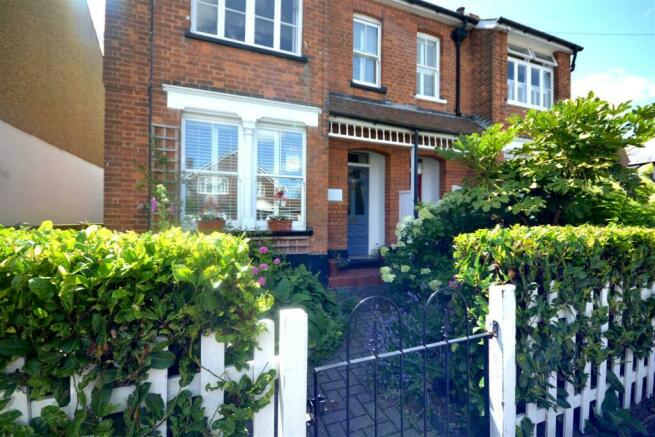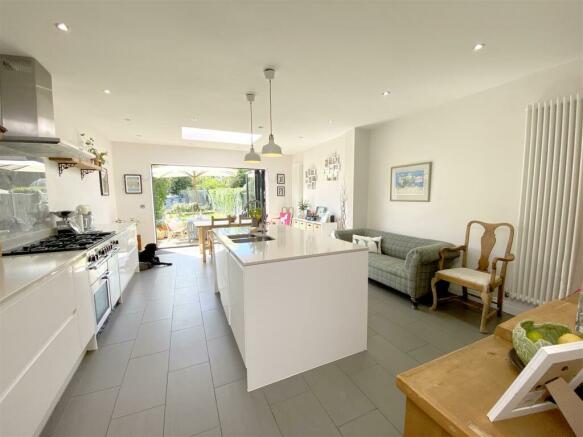
Milestone Road, Knebworth

Letting details
- Let available date:
- 31/08/2024
- Deposit:
- £2,653A deposit provides security for a landlord against damage, or unpaid rent by a tenant.Read more about deposit in our glossary page.
- Min. Tenancy:
- Ask agent How long the landlord offers to let the property for.Read more about tenancy length in our glossary page.
- Let type:
- Long term
- Furnish type:
- Ask agent
- Council Tax:
- Ask agent
- PROPERTY TYPE
Semi-Detached
- BEDROOMS
4
- BATHROOMS
2
- SIZE
Ask agent
Key features
- Stunning open plan Kitchen/Diner
- Large South Facing Garden
- Character Edwardian Features
- Downstairs Cloakroom with Shower
- Spacious Rooms
Description
Entrance Hall - This deep approach has tiled flooring, dado rail, picture rail, deep under-stairs storage cupboard, radiator and staircase with moulded balustrade leading to the first floor. Original stripped pine panelled doors lead to:
Lounge - 4.17m x 3.43Mm - A bright well proportioned room with original decorative coving to ceiling, picture rail, radiator and bay window to front with bespoke shutters. There is an original cast iron fireplace with timber surround, telephone point and TV aerial socket.
Cloakroom - Fitted with a white suite comprising low level dual flush WC and wall mounted wash handbasin a walk-in shower with glass surround, towel radiator, tiled floor
Kitchen/Diner - 8.05m x 5.59m - A main feature of the house is the stunning open plan kitchen/diner with high end appliances, large bi-folding doors to the rear providing access and views into the garden, glass roof lights increasing the light and spacious feel to this room, further door to side provides side-access.The kitchen is fitted with contemporary style units with Corian work-surfaces, Dual Rangemaster oven, with integrated gas hob, glass splash-back with steel extractor above, a good range of floor standing units, Central Island incorporating an inset sink and further floor standing units A door leads to:
Pantry - 2.29m x 2.03m - A walk in pantry providing open shelve storage, tiled floor.
Utility Room - 4.37m x 2.49m - Wooden Block work surface with inset Butler sink above Washing machine, a range of wall mounted shelves, space and rail for coat storage, storage cupboards, Worcester Greenstar boiler providing for heating and domestic hot water.
Staircase From Entrance Hall Leading To First -
Landing - This spacious approach has a picture rail, staircase to the 2nd floor and original stripped pine doors to:
Bedroom One - nt 2.90m - A bright and airy room with windows to front including bespoke shutters, original cast iron fireplace, radiator and fitted cupboard with hanging rail.
Bedroom Two - 3.2m x 3m - Sash window to rear, original cast iron fireplace and radiator.
Bedroom Three - 3.45m x 3.00m - Sash window to rear, original cast iron fireplace, radiator, understairs storage cupboard and shelved airing cupboard housing lagged hot water cylinder.
Bathroom - 1.96m x 1.55m - Fitted with a modern white suite with shower above, low level WC and pedestal wash handbasin. There is a chrome ladder style heated towel rail, contemporary tiling, ceramic floor tiling, inset ceiling spotlights and sash window to side.
Turning Staircase From Landing Leading To Sec -
Bedroom 4 - Velux windows to front and rear, white inset ceiling spotlights and useful eaves storage cupboard.
Outside -
Rear Garden - Approximately 102' deep and mainly laid to lawn with paved patio and southerly aspect. There is path leading to timber garden shed and allotment area. The garden is bound by timber fencing and there is an outside tap.
Front Garden - Accessed via a wrought iron gate with block paving, flower beds, Laurel hedging, timber fencing to side boundary and picket fence to front.
Brochures
Milestone Road, KnebworthBrochure- COUNCIL TAXA payment made to your local authority in order to pay for local services like schools, libraries, and refuse collection. The amount you pay depends on the value of the property.Read more about council Tax in our glossary page.
- Band: E
- PARKINGDetails of how and where vehicles can be parked, and any associated costs.Read more about parking in our glossary page.
- Ask agent
- GARDENA property has access to an outdoor space, which could be private or shared.
- Yes
- ACCESSIBILITYHow a property has been adapted to meet the needs of vulnerable or disabled individuals.Read more about accessibility in our glossary page.
- Ask agent
Milestone Road, Knebworth
NEAREST STATIONS
Distances are straight line measurements from the centre of the postcode- Knebworth Station0.2 miles
- Stevenage Station2.8 miles
- Watton-at-Stone Station2.8 miles
About the agent
Putterills of Hertfordshire has firmly established a reputation for being a leading firm of estate agents in the County with ideals based on professionalism, trust, honesty and hard work.
Notes
Staying secure when looking for property
Ensure you're up to date with our latest advice on how to avoid fraud or scams when looking for property online.
Visit our security centre to find out moreDisclaimer - Property reference 33239930. The information displayed about this property comprises a property advertisement. Rightmove.co.uk makes no warranty as to the accuracy or completeness of the advertisement or any linked or associated information, and Rightmove has no control over the content. This property advertisement does not constitute property particulars. The information is provided and maintained by Putterills, Hitchin. Please contact the selling agent or developer directly to obtain any information which may be available under the terms of The Energy Performance of Buildings (Certificates and Inspections) (England and Wales) Regulations 2007 or the Home Report if in relation to a residential property in Scotland.
*This is the average speed from the provider with the fastest broadband package available at this postcode. The average speed displayed is based on the download speeds of at least 50% of customers at peak time (8pm to 10pm). Fibre/cable services at the postcode are subject to availability and may differ between properties within a postcode. Speeds can be affected by a range of technical and environmental factors. The speed at the property may be lower than that listed above. You can check the estimated speed and confirm availability to a property prior to purchasing on the broadband provider's website. Providers may increase charges. The information is provided and maintained by Decision Technologies Limited. **This is indicative only and based on a 2-person household with multiple devices and simultaneous usage. Broadband performance is affected by multiple factors including number of occupants and devices, simultaneous usage, router range etc. For more information speak to your broadband provider.
Map data ©OpenStreetMap contributors.




