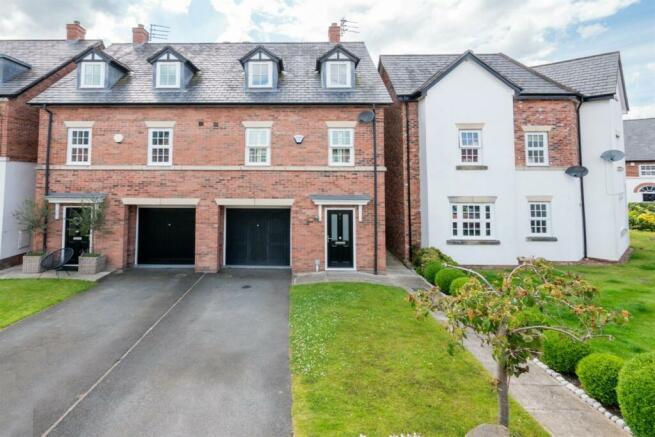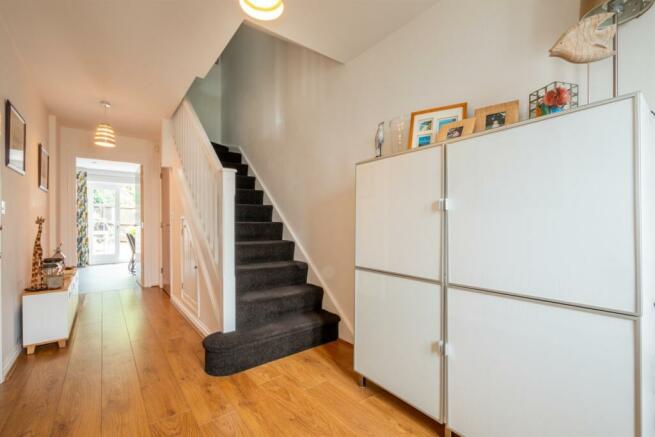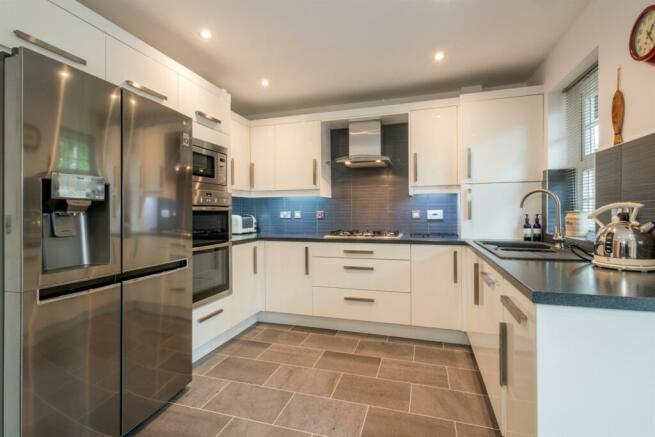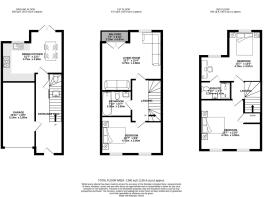
Appleby Crescent, Mobberley

- PROPERTY TYPE
Semi-Detached
- BEDROOMS
3
- BATHROOMS
2
- SIZE
1,360 sq ft
126 sq m
Description
The property is approached via a lovely front garden with driveway parking for multiple vehicles.
To the rear is a private and fully enclosed courtyard style garden laid with Indian Stone and bordered by woodlap fencing.
Directions
From the centre of Knutsford proceed along King Edward Road (A50) turning left downs Adams Hill passing the railway station. At the next traffic lights turn left onto Hollow Lane which becomes Mobberley Road. Follow Mobberley Road passing Bentley Manchester and proceed through the traffic lights onto Knutsford Road which becomes Town Lane. After passing Mobberley Bakery & the local shops on your right the entrance to Appleby Crescent will soon be seen on your left.
Hallway
Front door. Two ceiling light points. Radiator. Wooden flooring. Under stairs storage. Access to integral garage. Stairs to first floor.
Downstairs WC
Downlighters. Low level WC. Handwash basin with mixer tap. Radiator. Tiled floor.
Dining Kitchen
Fitted with a range of units comprising cupboards and drawers with roll top work surface over, and matching wall cupboards. Stainless steel sink unit with waste disposal unit, mixer tap and cold water filter system. Built-in Neff oven, hob and dishwasher. Cooker hood over. Tiled splashback. American style refrigerator. Downlighters. Window to rear elevation. Two radiators. Loft hatch. French doors out to courtyard style garden.
Landing
Living Room
Two ceiling light points. Window to rear elevation with plantation shutters. French doors out to Juliette balcony. Two radiators.
Bathroom
Downlighters. White suite, comprising bath with chrome mixer tap and mains shower over. Low level WC. Wall hung handwash basin with chrome mixer tap. Chrome heated towel radiator. Floor to ceiling tiles.
Bedroom
Two ceiling light points. Windows to front elevation with plantation shutters. Two radiators.
Landing
Bedroom
Ceiling light point. Downlighters. Windows to rear elevation. Two radiators.
En-Suite Shower Room
Downlighters. Walk in mains shower. Low level WC. Hand Wash basin with mixer tap. Heated towel radiator. Floor to ceiling tiles.
Bedroom
Ceiling light point. Window to front elevation. Two radiators. Loft hatch.
Externally
The property is approached via a front garden with driveway parking for multiple vehicles. To the rear is an enclosed walled courtyard style garden laid to flag, with raised sleeper beds and bordered by woodlap fencing. External power and water to front and rear.
Garage
Ceiling light point. Power. Up and over door. Utility area with full power & lighting. Plumbing for washing machine.
Brochures
17 Appleby Crescent.- COUNCIL TAXA payment made to your local authority in order to pay for local services like schools, libraries, and refuse collection. The amount you pay depends on the value of the property.Read more about council Tax in our glossary page.
- Band: F
- PARKINGDetails of how and where vehicles can be parked, and any associated costs.Read more about parking in our glossary page.
- Garage
- GARDENA property has access to an outdoor space, which could be private or shared.
- Yes
- ACCESSIBILITYHow a property has been adapted to meet the needs of vulnerable or disabled individuals.Read more about accessibility in our glossary page.
- Ask agent
Energy performance certificate - ask agent
Appleby Crescent, Mobberley
NEAREST STATIONS
Distances are straight line measurements from the centre of the postcode- Mobberley Station1.1 miles
- Knutsford Station2.1 miles
- Ashley Station3.0 miles
About the agent
Irlams estate agents, formed in 2013 servicing Knutsford and surrounding villages, have quickly established themselves as major influencers in the North Cheshire market through their dynamic, energetic and forward thinking approach. Using a unique blend of traditional values with modern technology and friendly, service focused, local staff the agency is changing the face of estate agency within the area with customer satisfaction at our core and a results driven focus. Very recently the compa
Notes
Staying secure when looking for property
Ensure you're up to date with our latest advice on how to avoid fraud or scams when looking for property online.
Visit our security centre to find out moreDisclaimer - Property reference 24447. The information displayed about this property comprises a property advertisement. Rightmove.co.uk makes no warranty as to the accuracy or completeness of the advertisement or any linked or associated information, and Rightmove has no control over the content. This property advertisement does not constitute property particulars. The information is provided and maintained by Irlams, Knutsford. Please contact the selling agent or developer directly to obtain any information which may be available under the terms of The Energy Performance of Buildings (Certificates and Inspections) (England and Wales) Regulations 2007 or the Home Report if in relation to a residential property in Scotland.
*This is the average speed from the provider with the fastest broadband package available at this postcode. The average speed displayed is based on the download speeds of at least 50% of customers at peak time (8pm to 10pm). Fibre/cable services at the postcode are subject to availability and may differ between properties within a postcode. Speeds can be affected by a range of technical and environmental factors. The speed at the property may be lower than that listed above. You can check the estimated speed and confirm availability to a property prior to purchasing on the broadband provider's website. Providers may increase charges. The information is provided and maintained by Decision Technologies Limited. **This is indicative only and based on a 2-person household with multiple devices and simultaneous usage. Broadband performance is affected by multiple factors including number of occupants and devices, simultaneous usage, router range etc. For more information speak to your broadband provider.
Map data ©OpenStreetMap contributors.





