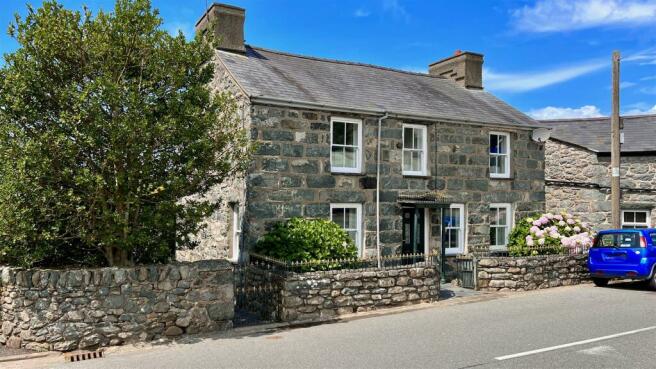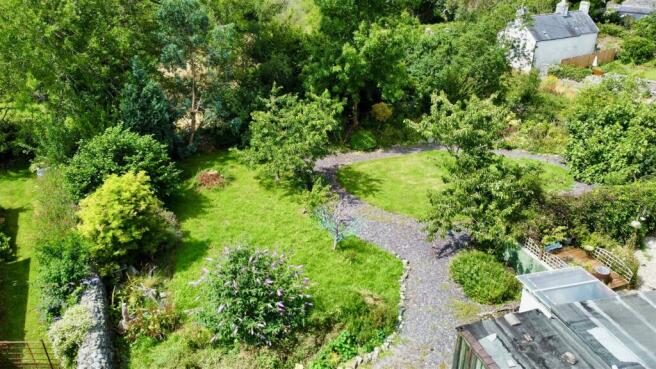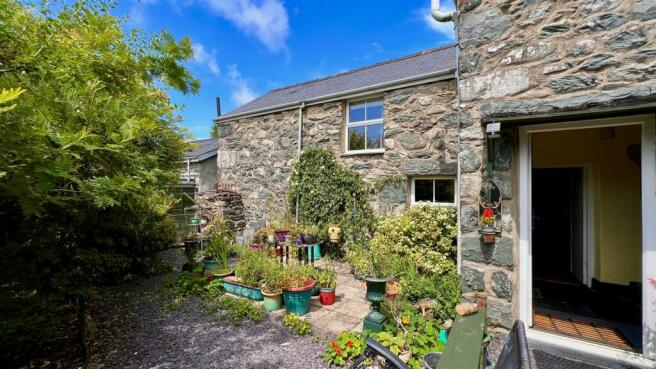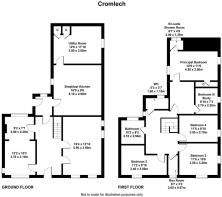Dyffryn Ardudwy

- PROPERTY TYPE
Detached
- BEDROOMS
5
- BATHROOMS
2
- SIZE
Ask agent
- TENUREDescribes how you own a property. There are different types of tenure - freehold, leasehold, and commonhold.Read more about tenure in our glossary page.
Freehold
Key features
- Detached stone residence full of traditional character, fireplaces and beams
- Extremely energy efficient EPC B
- Newly installed air source heat pump and radiators, insulation and solar panels
- Charming mature garden and lots of parking
- 2 reception rooms (minimum)
- Additional garden plot full of opportunity
- En-suite to principal bedroom
- Coastal village location close to sandy beaches, woods and rivers
- 5 bedrooms plus box room
- Beautifully decorated throughout
Description
The well-proportioned rooms effortlessly blend tradition with modernity. The recent installation of an air source heat pump, solar panels, and insulation provide this characterful house with an EPC rating of B.
With two reception rooms, five bedrooms, a hobby box room, and plenty of home office space, there is no shortage of living and working areas in this property. The principal bedroom is a true sanctuary with its vaulted ceiling, "A" frame beams, and ensuite bathroom, offering a perfect retreat at the end of the day.
Outside, mature gardens surrounds the house, providing a peaceful oasis to relax and unwind. Additionally, there is a further large garden plot to the rear of the property full of potential and opportunity for new owners.
Parking will never be an issue with space multiple vehicles in the driveway. Whether you're looking for a family home or a tranquil retreat by the coast, this property offers the perfect blend of comfort, style, and convenience. Don't miss out on the chance to make this house your home in Dyffryn Ardudwy.
Entrance Hall - A door from the courtyard opens to the welcoming entrance hall with doors off the the two reception rooms and a period staircase rising to the first floor.
Lounge - 5.9 x 3.9 (19'4" x 12'9") - A stunning spacious room with traditional stone fireplace with open fire and exposed stone walling to far end. Plenty of light from windows to the side and front. Originally two rooms, this large room still has the original 2 doors into the hallway and could be divided back to two if required.
Dining Room - 6.5 x 5.4 (21'3" x 17'8") - Full of wonderful features with a natural dining area to the front with feature fire surround and windows to the front and side. A further entertainment area to the rear has a magnificent fireplace with wood burning stove and slate surround plus window overlooking the garden. The beautiful exposed wooden flooring is original and dates back at least 200 years. Like the lounge, originally two rooms and with both original entrance doors in situ, this spacious room could be divided once more.
Rear Lobby - With slate floor and steps, a door leads to the kitchen and a further door leads out to the garden.
Breakfast Kitchen - 5.1 x 2.9 (16'8" x 9'6") - With a range of wall and base units and a large painted exposed stone fireplace with stone lintel over and recess. The heart of the house, this welcoming kitchen has exposed beams, a window overlooking the garden and space for a table and chairs. There is a built in oven and grill, built in hob with extractor over and recessed spotlights. A door leads to a very spacious utility.
Utility Room - 3.8 x 3.6 (12'5" x 11'9") - This large room has two cupboards acting as storage and airing cupboards, one housing the boiler. The original inglenook fireplace recess houses dishwasher, washing machine and tumble dryer. There is also space for a fridge freezer and more than ample room for pantry items and household equipment.
Principal Bedroom - 4.5 x 3.5 (14'9" x 11'5") - Full of light and space with high vaulted ceiling and exposed 'A' frame beams and purlins and stone lintel feature. Dual windows with deep sills and garden views flood with light, there is a large built in cupboard and door to the en-suite.
En-Suite To Principal Bedroom - 2 x 1.35 (6'6" x 4'5") - With low level WC, hand basin in vanity unit and quadrant shower with drench feature. A window with totally privacy has roof top and garden views and exposed ceiling beams add character. Benefiting from wood effect vinyl flooring and a heated towel rail.
Bedroom 2 - 3.5 x 3.2 (11'5" x 10'5") - With window to the front and lovely feature fireplace.
Bedroom 3 - 3.4 x 3 (11'1" x 9'10") - A further large double with feature fireplace.
Bedroom 4 - 3.5 x 2.7 (11'5" x 8'10") - With window to the side, this spacious room has a range of mirrored wardrobes spanning the length of one wall.
Bedroom 5/Study - 2.7 x 2.7 (8'10" x 8'10") - With exposed ceiling beam and window to the side, this single bedroom is currently used as a home office.
Box/Hobby/Dressing Room - 0.97 x 2 (3'2" x 6'6") - A useful room with window to the front which provides additional storage space or could be utilised as a small hobby or dressing room.
Bathroom - 3.1 x 2.5 (10'2" x 8'2") - A modern bathroom with a luxury period style. This spacious room has a large wood panelled bath and hand basin in stylish vanity unit. A window to the rear has views of the garden and even the sea in winter when the leaves are off the trees
Wc - 1.6 x 1.1 (5'2" x 3'7") - With low level WC and hand basin.
Garden And Parking - To the front is a courtyard enclosed by low stone walling and painted railings with mature hydrangeas and a path leading to the entrance door and storm porch. The garden around the house is charming laid to lawns, patio and blue slate chipped pathways. Mature bushes, shrubs and trees abound in this pretty sunny and very private garden and a gate leads to the driveway to the side. A path leads around the rear of the house to a further small garden on the far side. There are numerous fruit trees / bushes including apples, pears, damsons, figs, redcurrants and gooseberries across both of the gardens.
Cromlech benefits from very flexible outdoor space and parking for multiple vehicles, boats etc. A driveway runs along the side of the property and gives access to the additional garden plot to the rear. There is a bungalow to the rear (Ty Nyth) has access rights over but no parking rights on this wide driveway.
A shipping container (18' x 9") provides the function of a garden shed for storage of mowers, logs and ancillary equipment.
Additional Garden Plot - This magical secret garden to the rear is full of possibilities and opportunities for new owners to explore. With easy access via the driveway, this beautiful tranquil area is reported to have been designed by the prominent landscape artist Toby Hickish. It is enclosed by stone walling and includes a circular lawn surrounded by blue slate pathways with borders of mature bushes, trees and shrubs. Once part orchard the trees and bushes include apples, pears, damsons, figs, redcurrants and gooseberries.
Additional Information - Cromlech is connected to mains electricity, water and drainage.
Recently installed is a top of the range Mitsubishi air source heat pump and brand new pipework and radiators throughout with additional plumbing upgrades. The loft insulation has been increased, all internal surfaces of outside walls have been insulated and a nine panel solar array has been added A new smart meter has also been installed.
There has also been extensive redecoration.
The bungalow to the rear (Ty Nyth) has pedestrian and vehicular access rights across Cromlech's private driveway to their property.
Dyffryn Ardudwy And Its Surrounds - Cromlech is located in the charming village of Dyffryn Ardudwy which lies between Harlech and Barmouth in Gwynedd, North Wales. Dyffryn sits on the narrow coastal strip between the glorious sandy beaches of Cardigan Bay to the west and the foothills of Snowdonia to the east. It is fabulous walking country with rolling hills, golden sands and wooded valleys to be explored. The landscape is full of history, the village attracts visitors seeking relaxing beaches, walking and ancient settlements and historical artefacts This village offers good local shops, cafes, pubs and an art gallery. The surrounding area has an exciting array of wildlife and birds including soaring buzzards.
The bustling town of Harlech is just 4 miles away, dominated by its majestic 13th century castle which is a World Heritage Site. Popular with golfers due to its famous Royal St. David's course, Harlech also boasts an excellent variety of amenities including restaurants and shops. The nearby resort of Barmouth offers an amazing Panorama Walk with breathtaking views and also a harbour from which you can enjoy a ferry to Fairbourne for a ride on the miniature railway or a boat trip out to sea to try mackerel fishing.
Brochures
Dyffryn ArdudwyBrochure- COUNCIL TAXA payment made to your local authority in order to pay for local services like schools, libraries, and refuse collection. The amount you pay depends on the value of the property.Read more about council Tax in our glossary page.
- Band: E
- PARKINGDetails of how and where vehicles can be parked, and any associated costs.Read more about parking in our glossary page.
- Yes
- GARDENA property has access to an outdoor space, which could be private or shared.
- Yes
- ACCESSIBILITYHow a property has been adapted to meet the needs of vulnerable or disabled individuals.Read more about accessibility in our glossary page.
- Ask agent
Dyffryn Ardudwy
NEAREST STATIONS
Distances are straight line measurements from the centre of the postcode- Dyffryn Ardudwy Station0.5 miles
- Talybont Station0.8 miles
- Llanbedr Station2.6 miles
About the agent
At Monopoly Buy Sell Rent we offer our customers a highly personalised service from our prominent premises on Llanbedr High Street in beautiful NW Wales. We are a family owned and operated business who have a wealth of professional and personal experience in buying and selling property.
One of the most important aspects of property sales is excellent communication; that is why we have made a significant investment in a state of the art telephony system that means our customers always sp
Notes
Staying secure when looking for property
Ensure you're up to date with our latest advice on how to avoid fraud or scams when looking for property online.
Visit our security centre to find out moreDisclaimer - Property reference 33239846. The information displayed about this property comprises a property advertisement. Rightmove.co.uk makes no warranty as to the accuracy or completeness of the advertisement or any linked or associated information, and Rightmove has no control over the content. This property advertisement does not constitute property particulars. The information is provided and maintained by Monopoly Buy Sell Rent, Llanbedr. Please contact the selling agent or developer directly to obtain any information which may be available under the terms of The Energy Performance of Buildings (Certificates and Inspections) (England and Wales) Regulations 2007 or the Home Report if in relation to a residential property in Scotland.
*This is the average speed from the provider with the fastest broadband package available at this postcode. The average speed displayed is based on the download speeds of at least 50% of customers at peak time (8pm to 10pm). Fibre/cable services at the postcode are subject to availability and may differ between properties within a postcode. Speeds can be affected by a range of technical and environmental factors. The speed at the property may be lower than that listed above. You can check the estimated speed and confirm availability to a property prior to purchasing on the broadband provider's website. Providers may increase charges. The information is provided and maintained by Decision Technologies Limited. **This is indicative only and based on a 2-person household with multiple devices and simultaneous usage. Broadband performance is affected by multiple factors including number of occupants and devices, simultaneous usage, router range etc. For more information speak to your broadband provider.
Map data ©OpenStreetMap contributors.




