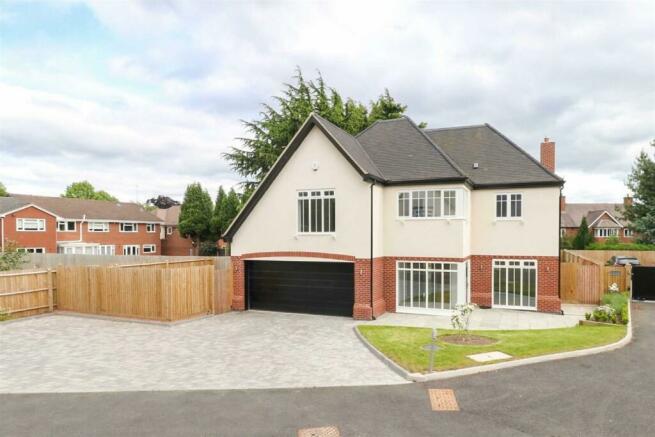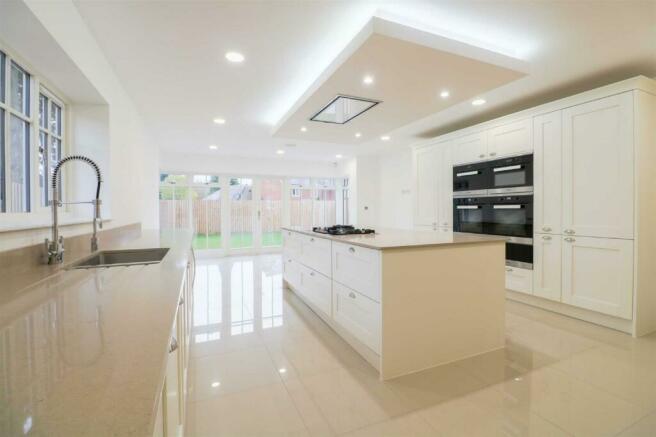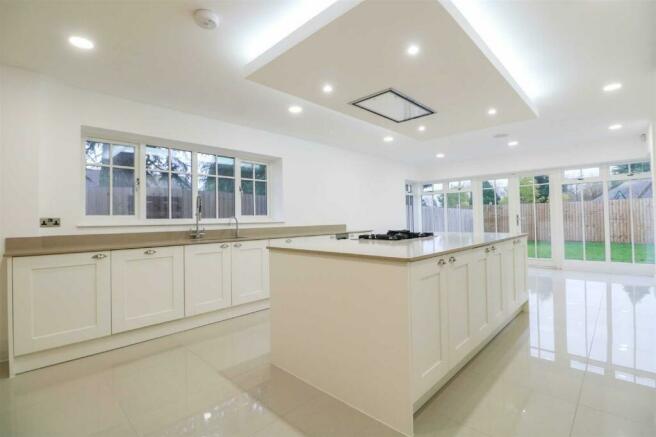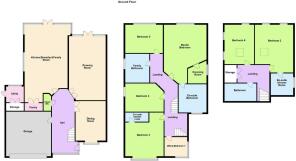Newcourt Gardens, Solihull

- PROPERTY TYPE
Detached
- BEDROOMS
6
- BATHROOMS
5
- SIZE
Ask agent
- TENUREDescribes how you own a property. There are different types of tenure - freehold, leasehold, and commonhold.Read more about tenure in our glossary page.
Freehold
Description
Ground Floor:
Reception hall
Dining room
Drawing room
Kitchen/breakfast room
Guest cloakroom
Utility
Larder cupboard
First Floor:
Master bedroom with dressing room and en suite bathroom
Guest bedroom with en suite shower room
Two further bedrooms
Family bathroom
Study
Second Floor:
Guest bedroom with en suite shower room
Bedroom six
Family shower room
Storage cupboard
Garden and Grounds:
Integral double garage
Lawned gardens
EPC Rating: B
Situation - Newcourt Gardens is an exclusive new homes site boasting just five luxurious properties, situated in one of Solihull's premier avenues. Alderbrook Road is located close to the centre of Solihull, within easy reach of a plethora of independent retailers, restaurants, designer brand shops and the prestigious Touchwood shopping centre. With fabulous leisure facilities nearby and beautiful parcs and green spaces including Blythe Valley nature reserve for outdoor pursuits and family days out.
This location is renowned for its Outstanding Ofsted rated local schooling, for primary schools there is Augustine's Catholic primary school, Blossomfield infant and nursery school, Cranmore infant school and secondary schools including Tudor Grange academy, St Peters Catholic school along with excellent transport links to Kind Edwards VI grammar school, King Edwards Edgbaston, Warwick School for boys and the Kings High School for girls.
Description Of Property - Newcourt Gardens is a private gated development with just five large family homes just off Alderbrook Road.
This property is finished to the highest of specifications, boasts six double bedrooms over three storeys, and is close to the local amenities of Dorridge as well as Solihull.
The attractive reception hall has an oak staircase and full-size picture windows allowing the space to fill with natural light, perfectly complimenting the high gloss ceramic tiled floor finish. The hallway leads to the stunning living accommodation including the dining room, drawing room, and the kitchen/breakfast room as well as providing access to a guest cloakroom.
The generous size drawing room has an oak effect Amtico floor finish and features a contemporary flush gas fire and provides access to the rear garden through double French doors.
The spacious kitchen/breakfast room is sure to become the heart of this fabulous home, being the perfect place for both family mealtimes and entertaining friends. While being a stylish and bright area because of the floor to ceiling windows and double French doors leading to the rear garden that take up one side of the room, the kitchen/breakfast room is also incredibly practical. Stylishly fitted with a shaker style, the kitchen has extensive wall and floor cupboards and is surmounted with an attractive complimentary work surface. An oversized island provides a vast space to prepare meals. Quality appliances include an integrated fridge, freezer, and dishwasher. Other smart features include a boiling tap, a glass-fronted wine cooler and an spring tap. A gas hob, suite of 4 ovens, warming plates, and attractive overhead extractor bordered with LED lighting complete the comprehensive kitchen design.
The larder cupboard and utility area can be accessed from the kitchen/breakfast room. The utility room boasts a washing machine and tumble dryer.
The master bedroom with Juliet balcony and views over the rear garden can be found on the first floor. The suite incorporates a fully fitted dressing room and luxuriously appointed en suite bathroom. The spacious and expensively fitted suite includes a free-standing oval bath, twin circular basins set into attractive vanity units, concealed WC and separate walk-in shower cubicle.
The first floor also boasts a guest bedroom with deluxe en suite shower room, two further double bedrooms, a spacious and lavish fully tiled family bathroom, and a study. Both the ground and first floor accommodation benefit from underfloor heating.
The second-floor accommodation comprises of two further bedrooms, one with en suite shower room, a storage cupboard, and a family shower room.
A truly wonderful family home which is now ready and available for immediate occupation.
Gardens And Grounds - The smartly enclosed rear garden can be approached from the beautiful French doors in either the family breakfast kitchen or drawing room. A pedestrian access is also conveniently situated via the utility room.
Enclosed in fencing the garden is laid mainly to lawn to the rear of the house together with a further extensive area of lawn to the right side of the house which is discreet and screened (an ideal area for childrens trampolines or outdoor play parks).
Wrapping around the rear perimeter of the property is the patio area, an ideal place for garden furniture, a place to relax and unwind.
There is an extensive block paved driveway to the front of the house providing parking for numerous vehicles and access to the double garage as well as the front entrance to the house. A small landscaped area softens the look and is lit with bollard lighting.
Directions - From Sutton Coldfield, head out from the High Street (A5127), turn right onto Tamworth Road (A453). At the roundabout, take the fouth exit onto the A38. Merge onto the M6 toll via the ramp to Coventry toll road. Merge onto the M42, at junction 5 take the A41 exit to Solihull. At the roundabout, take the third exit onto Solihull Bypass/A41 and then take the exit towards Solihull/Town Centre. At the roundabout, take the second exit onto Warwick Road and at the next roundabout take the first exit onto Lode Lane. At the roundabout, take the third exit onto Blossomfield Road and turn right onto Alderbrook Road. New Court Gardens can be found on the right-hand side approached from the private road and gated entrance, identified by Agents For Sale notice.
Services - We understand that mains water, gas and electricity are connected.
Terms - Tenure: Freehold
Local Authority: Solihull Metropolitan Borough Council
Tax Band: G
VIEWINGS: All viewings of Newcourt Gardens are strictly by prior appointment with agents Aston Knowles .
FIXTURES & FITTINGS: Only those items mentioned in the sales particulars are to be included in the sale price. All others are specifically excluded but may be available by separate arrangement.
Brochures
Newcourt Gardens, SolihullBrochure- COUNCIL TAXA payment made to your local authority in order to pay for local services like schools, libraries, and refuse collection. The amount you pay depends on the value of the property.Read more about council Tax in our glossary page.
- Band: G
- PARKINGDetails of how and where vehicles can be parked, and any associated costs.Read more about parking in our glossary page.
- Yes
- GARDENA property has access to an outdoor space, which could be private or shared.
- Yes
- ACCESSIBILITYHow a property has been adapted to meet the needs of vulnerable or disabled individuals.Read more about accessibility in our glossary page.
- Ask agent
Newcourt Gardens, Solihull
NEAREST STATIONS
Distances are straight line measurements from the centre of the postcode- Solihull Station0.6 miles
- Widney Manor Station1.6 miles
- Shirley Station1.9 miles
About the agent
Aston Knowles Chartered Surveyors and Estate Agents, Sutton Coldfield, purveyors of residential properties in the town of Sutton Coldfield and the surrounding area. Our office occupies a bold corner position at High Street, famous for its prominent clock tower and is situated about 8 miles north east of Birmingham city centre. Our focus is on client care and communication, this together with our skills at combining the right people with the right property, positions us perfectly to achieve re
Notes
Staying secure when looking for property
Ensure you're up to date with our latest advice on how to avoid fraud or scams when looking for property online.
Visit our security centre to find out moreDisclaimer - Property reference 33239784. The information displayed about this property comprises a property advertisement. Rightmove.co.uk makes no warranty as to the accuracy or completeness of the advertisement or any linked or associated information, and Rightmove has no control over the content. This property advertisement does not constitute property particulars. The information is provided and maintained by Aston Knowles, Sutton Coldfield. Please contact the selling agent or developer directly to obtain any information which may be available under the terms of The Energy Performance of Buildings (Certificates and Inspections) (England and Wales) Regulations 2007 or the Home Report if in relation to a residential property in Scotland.
*This is the average speed from the provider with the fastest broadband package available at this postcode. The average speed displayed is based on the download speeds of at least 50% of customers at peak time (8pm to 10pm). Fibre/cable services at the postcode are subject to availability and may differ between properties within a postcode. Speeds can be affected by a range of technical and environmental factors. The speed at the property may be lower than that listed above. You can check the estimated speed and confirm availability to a property prior to purchasing on the broadband provider's website. Providers may increase charges. The information is provided and maintained by Decision Technologies Limited. **This is indicative only and based on a 2-person household with multiple devices and simultaneous usage. Broadband performance is affected by multiple factors including number of occupants and devices, simultaneous usage, router range etc. For more information speak to your broadband provider.
Map data ©OpenStreetMap contributors.




