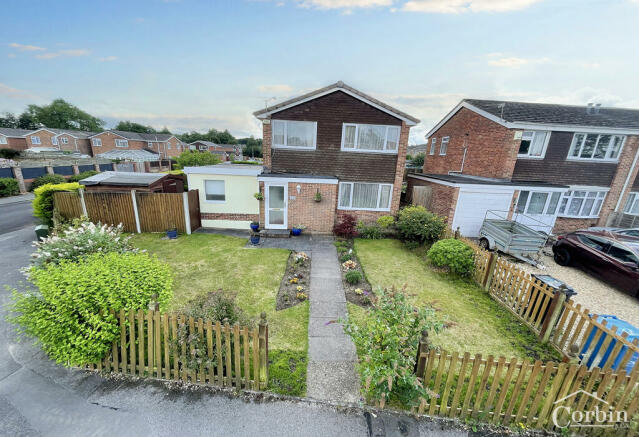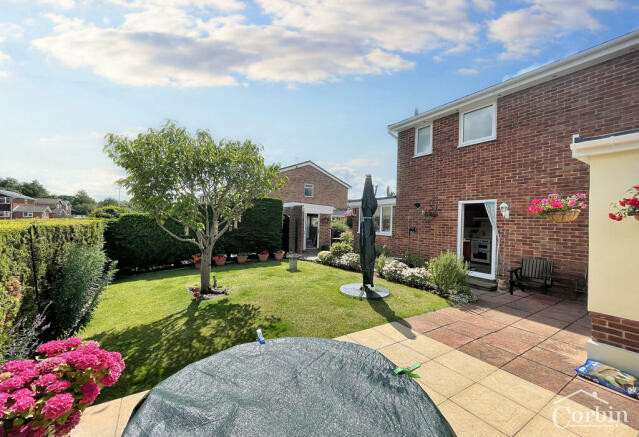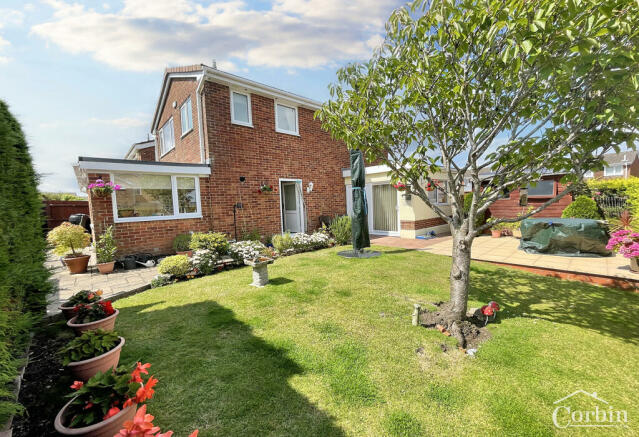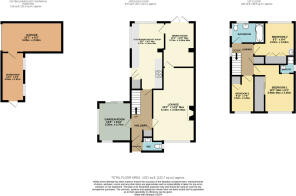Runnymede Avenue, Bournemouth, Dorset
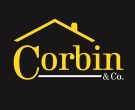
- PROPERTY TYPE
Detached
- BEDROOMS
4
- BATHROOMS
2
- SIZE
1,321 sq ft
123 sq m
- TENUREDescribes how you own a property. There are different types of tenure - freehold, leasehold, and commonhold.Read more about tenure in our glossary page.
Freehold
Key features
- A WELL PRESENTED AND EXTENDED FAMILY HOME OFFERING FLEXIBLE AND VERSATILE ACCOMMODATION THROUGHOUT
- POSITIONED ON A SOUGHT AFTER CORNER PLOT LOCATION IN BEARWOOD WITH REAL KERB APPEAL
- LARGE LOUNGE AND SEPARATE DINING ROOM LOOKING OUT OVER THE GARDEN
- GARDEN ROOM OVERLOOKING THE GARDENS WHICH COULD BE USED AS A HOME OFFICE/STUDY/RECEPTION ROOM/BEDROOM
- LARGE KITCHEN/BREAKFAST ROOM WITH LARDER, OVERLOOKING THE SIDE AND REAR GARDENS
- THREE/FOUR GOOD SIZED BEDROOMS ALL WITH FITTED OR BUILT-IN WARDROBES
- EN SUITE SHOWER ROOM TO THE MAIN BEDROOM, HAND BASIN IN THE SECOND BEDROOM
- RECENTLY FITTED MODERN FAMILY BATHROOM
- WELL MANICURED WRAP AROUND GARDENS TO THE FRONT, SIDE AND REAR
- SINGLE GARAGE, WORKSHOP/UTILITY, AND OFF ROAD PARKING FOR TWO/ THREE VEHICLES
Description
As you approach this charming home, its undeniable kerb appeal draws you in. A paved pathway leads to the front door, flanked by neatly manicured lawns and established flowerbeds, with a quaint wooden picket fence marking the front boundary. Upon entering through the entrance porch, you are greeted by a wide, welcoming hallway with stairs leading to the first-floor landing.
The ground floor features a spacious garden room, ideal for a home office, additional reception space, or even a ground-floor bedroom with sliding doors opening onto the rear garden. Opposite, the large lounge, bathed in natural light from the front window, includes a focal point fireplace and the potential to serve as a lounge/diner. Adjacent to the lounge is another reception room currently used as a dining room, which could also function as a second lounge or bedroom, with French door opening to the rear patio and garden.
At the heart of this home is a generously sized dual-aspect kitchen/breakfast room, complete with ample storage and worktop space. This room comfortably accommodates kitchen appliances and a table and chairs, making it perfect for family meals, culinary creations, or romantic dinners. There is also a large larder ideal for additional storage. A door from the kitchen leads to the side garden, and a convenient cloakroom completes the ground floor.
Upstairs, a spacious landing connects to the first-floor accommodations. The main bedroom features built-in wardrobes and an en suite shower room. The second bedroom is a sizable double with built-in wardrobes and a vanity sink unit. The third bedroom, a single, includes a built-in storage cupboard, and all are serviced by a modern family bathroom. There is also an airing cupboard with hot water cylinder.
One of the standout features of this home is its pristine, well-maintained gardens. The side garden, secluded by a mature hedge, is primarily lawned with a patio area and pathway. A large timber storage shed is discreetly positioned in one corner, with gated access to both the front and rear. The rear garden is paved with a central flowerbed, and the workshop, with potential for various uses, is attached to the single garage, both equipped with lighting and power. The block-paved driveway provides ample off-road parking.
To truly appreciate the exceptional position and accommodation this home offers, a viewing is essential. To book an appointment, please call us at .
Council tax band: D
Brochures
New - Brochure A4 Portrait Borderless without room- COUNCIL TAXA payment made to your local authority in order to pay for local services like schools, libraries, and refuse collection. The amount you pay depends on the value of the property.Read more about council Tax in our glossary page.
- Band: D
- PARKINGDetails of how and where vehicles can be parked, and any associated costs.Read more about parking in our glossary page.
- Garage,Driveway
- GARDENA property has access to an outdoor space, which could be private or shared.
- Rear garden,Front garden
- ACCESSIBILITYHow a property has been adapted to meet the needs of vulnerable or disabled individuals.Read more about accessibility in our glossary page.
- Ask agent
Runnymede Avenue, Bournemouth, Dorset
NEAREST STATIONS
Distances are straight line measurements from the centre of the postcode- Branksome Station3.0 miles
- Parkstone Station3.4 miles
- Poole Station4.2 miles
About the agent
When you choose Corbin & Co to SELL or LET your property you can be assured of receiving a professional personal service from an independent family run estate agency.
We are the leading agent across BH10 and BH11 postcodes with one of the largest sales teams in the area who have extensive knowledge of the local area.
Our business has been built on integrity, hard work, strong communication and doing what we say we will do.
Whether selling or letting we can offer you: -
Industry affiliations

Notes
Staying secure when looking for property
Ensure you're up to date with our latest advice on how to avoid fraud or scams when looking for property online.
Visit our security centre to find out moreDisclaimer - Property reference Zcorbin0003503251. The information displayed about this property comprises a property advertisement. Rightmove.co.uk makes no warranty as to the accuracy or completeness of the advertisement or any linked or associated information, and Rightmove has no control over the content. This property advertisement does not constitute property particulars. The information is provided and maintained by Corbin & Co, Bournemouth. Please contact the selling agent or developer directly to obtain any information which may be available under the terms of The Energy Performance of Buildings (Certificates and Inspections) (England and Wales) Regulations 2007 or the Home Report if in relation to a residential property in Scotland.
*This is the average speed from the provider with the fastest broadband package available at this postcode. The average speed displayed is based on the download speeds of at least 50% of customers at peak time (8pm to 10pm). Fibre/cable services at the postcode are subject to availability and may differ between properties within a postcode. Speeds can be affected by a range of technical and environmental factors. The speed at the property may be lower than that listed above. You can check the estimated speed and confirm availability to a property prior to purchasing on the broadband provider's website. Providers may increase charges. The information is provided and maintained by Decision Technologies Limited. **This is indicative only and based on a 2-person household with multiple devices and simultaneous usage. Broadband performance is affected by multiple factors including number of occupants and devices, simultaneous usage, router range etc. For more information speak to your broadband provider.
Map data ©OpenStreetMap contributors.
