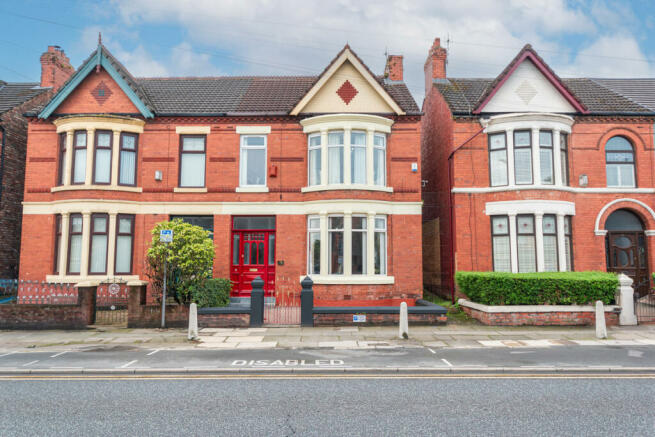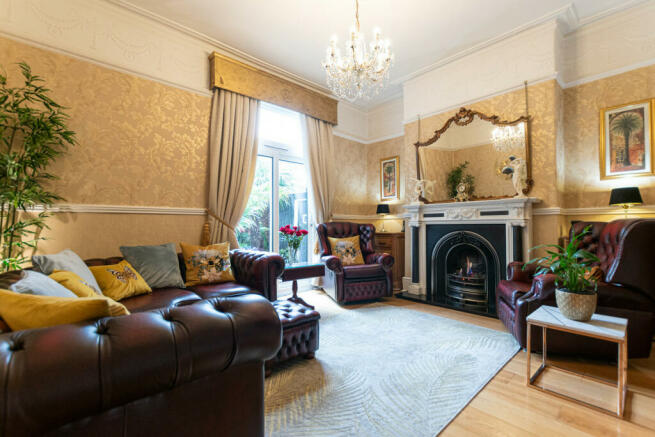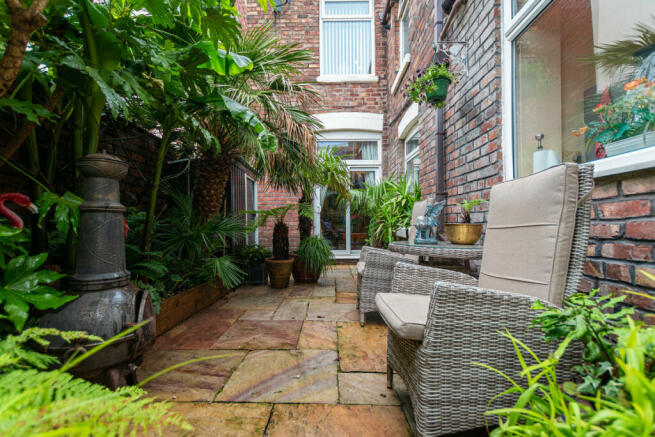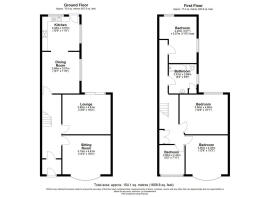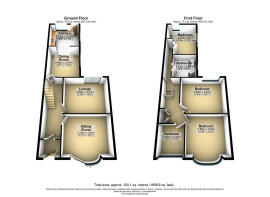
Queens Drive, Walton, L4

- PROPERTY TYPE
Semi-Detached
- BEDROOMS
4
- BATHROOMS
1
- SIZE
1,658 sq ft
154 sq m
- TENUREDescribes how you own a property. There are different types of tenure - freehold, leasehold, and commonhold.Read more about tenure in our glossary page.
Freehold
Key features
- Large Traditional Semi-Detached Home
- 4 Large Bedrooms
- Impressive Garden
- Council Tax Band - C
- Freehold
- Traditional Features
- Parking On Street
- Sizeable Kitchen/Diner
- 2 Living Areas
- Popular Location
Description
This 4-bedroom, semi-detached Edwardian home is full of character, with its usual high ceilings, fireplaces, coving, picture rails, and Adam-style mouldings. Situated back from the ever-popular Queens Drive, this property is conveniently located near local facilities. It benefits from on-street parking for residents and is set back with a gate leading into a small front garden, adorned with stunning new paving that leads up the stairs to this Edwardian delight.
Stepping into the home, you are greeted by a sizeable porch with another door leading to the large hallway. Traditional oak flooring extends through this hallway and into the two living spaces. Oak doors throughout the downstairs add to the charm, as the current vendors have perfectly combined modern features with traditional elements.
The property features two living spaces, with one situated at the front of the home. This bright space benefits from a large sash window and is adorned with cosy features such as an electric fireplace, one of three working fireplaces in the home. The room is further enhanced by Adam-style mouldings and stunning coving, adding to its classic Edwardian charm.
The second living space is a personal favourite—a cosy and chic room with a sliding door leading to the outside haven. This enormous room features high ceilings and a stunning ceiling rose adorned with a lovely crystal chandelier. It also boasts a gas Carrera marble fireplace, as well as picture rails and dado rails that perfectly complement the stunning décor.
Heading into the kitchen-diner, you'll find space under the stairs for storage and a beautiful wall niche. The dining room is separated by a stunning arch feature. The kitchen, fitted around eight years ago, is a spectacular size. It features a large dining space with yet another working fireplace. The room is bright with modern spotlights throughout and benefits from stunning oak cabinetry with emerald pearl granite countertops. The kitchen also includes an integrated washing machine and dishwasher, a self-cleaning oven, and a fitted microwave, all Neff.. The kitchen utilises space incredibly well with pantry and larder units.
This south-facing beauty is in a class of its own, reflecting the impeccable taste and dedication of the current vendors. It is a haven for entertaining, featuring raised decking with comfortable seating, a stunning pergola section, and additional seating areas on the exquisite pink heathland natural stone paving. The lush surroundings make you feel as though you are miles away from civilisation, amidst a jungle of Mediterranean and Tuscan palm trees and an array of other rare botanical beauties. Stepping out of the kitchen, you are greeted by a segment of artificial lawn, which only adds to the charm of this outdoor space. To call this mere 'yard' would indeed be an understatement.
Heading upstairs, you are greeted by four double bedrooms. The master bedroom is at the front of the house and features high ceilings and a stunning sash window that allows abundant natural light to flood the room. With lovely wooden floors and fitted wardrobes, the space offers a perfect blend of elegance and functionality, making it truly your own.
The bathroom is located towards the rear of the home and offers abundant space. It features a large window that floods the room with natural light. The bathroom is adorned with floor-to-ceiling tiles and includes a bath with an overhead shower, a W/C, and a built-in washbasin. Additionally, there is a convenient storage cupboard, providing extra space for linens and towels, ensuring practicality. Along with its spacious design, this cupboard houses the boiler.
The second bedroom is spacious and features built-in wooden wardrobes with mood lighting, enhancing its functionality and ambiance. It offers a pleasant view of the oasis that awaits outside. The third bedroom also overlooks the garden and is positioned towards the rear of the home, providing a serene atmosphere.
The fourth bedroom, a smaller double room, is situated at the front of the home. This versatile space is perfect as either a bedroom or an office, offering flexibility depending on your needs.
The home benefits from two loft spaces. The smaller loft space is partially boarded, providing additional storage solutions if needed. This extra storage capacity is convenient for keeping belongings organised and maximising space within the home.
A stunning property that wouldn't require any work, with the potential to still make it your own. Priced to sell, we expect demand.
If you need to sell your property to purchase, you can’t deny that this marketing is the best in the marketplace. We can arrange to market your home to this level with no trouble. Ask to speak with Mia directly when you arrange your viewing.
This property is known to be freehold.
This property is in Council Tax Band C.
Brochures
Brochure 1Brochure 2- COUNCIL TAXA payment made to your local authority in order to pay for local services like schools, libraries, and refuse collection. The amount you pay depends on the value of the property.Read more about council Tax in our glossary page.
- Band: C
- PARKINGDetails of how and where vehicles can be parked, and any associated costs.Read more about parking in our glossary page.
- Yes
- GARDENA property has access to an outdoor space, which could be private or shared.
- Yes
- ACCESSIBILITYHow a property has been adapted to meet the needs of vulnerable or disabled individuals.Read more about accessibility in our glossary page.
- Ask agent
Queens Drive, Walton, L4
NEAREST STATIONS
Distances are straight line measurements from the centre of the postcode- Walton Station0.9 miles
- Rice Lane Station0.9 miles
- Kirkdale Station0.9 miles
About the agent
Local Estate Agents. Personal Service.
Working with only a handful of clients selling a home in your local area, allows us to dedicate more time to you and your potential buyers. We know from experience that rushing around, promising the world to as many clients as possible, doesn't give you, your home, and your sale the attention it deserves.
Industry affiliations

Notes
Staying secure when looking for property
Ensure you're up to date with our latest advice on how to avoid fraud or scams when looking for property online.
Visit our security centre to find out moreDisclaimer - Property reference RX399821. The information displayed about this property comprises a property advertisement. Rightmove.co.uk makes no warranty as to the accuracy or completeness of the advertisement or any linked or associated information, and Rightmove has no control over the content. This property advertisement does not constitute property particulars. The information is provided and maintained by The Agency UK, Covering Nationwide. Please contact the selling agent or developer directly to obtain any information which may be available under the terms of The Energy Performance of Buildings (Certificates and Inspections) (England and Wales) Regulations 2007 or the Home Report if in relation to a residential property in Scotland.
*This is the average speed from the provider with the fastest broadband package available at this postcode. The average speed displayed is based on the download speeds of at least 50% of customers at peak time (8pm to 10pm). Fibre/cable services at the postcode are subject to availability and may differ between properties within a postcode. Speeds can be affected by a range of technical and environmental factors. The speed at the property may be lower than that listed above. You can check the estimated speed and confirm availability to a property prior to purchasing on the broadband provider's website. Providers may increase charges. The information is provided and maintained by Decision Technologies Limited. **This is indicative only and based on a 2-person household with multiple devices and simultaneous usage. Broadband performance is affected by multiple factors including number of occupants and devices, simultaneous usage, router range etc. For more information speak to your broadband provider.
Map data ©OpenStreetMap contributors.
