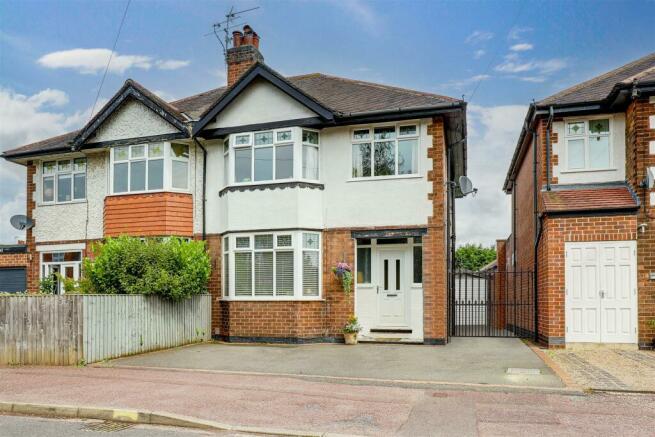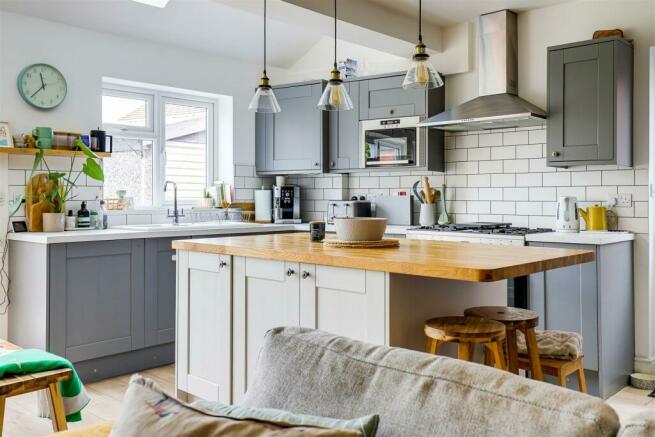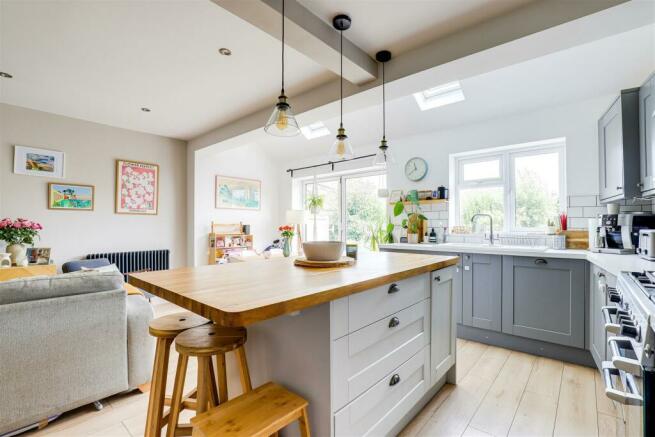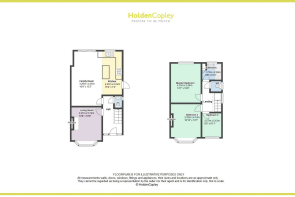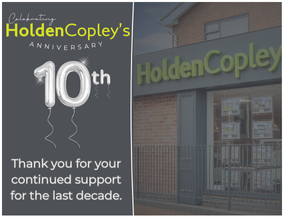
Rutland Road, West Bridgford, Nottingham, NG2 5EA

Letting details
- Let available date:
- Now
- Deposit:
- £1,845A deposit provides security for a landlord against damage, or unpaid rent by a tenant.Read more about deposit in our glossary page.
- Min. Tenancy:
- Ask agent How long the landlord offers to let the property for.Read more about tenancy length in our glossary page.
- Let type:
- Long term
- Furnish type:
- Unfurnished
- Council Tax:
- Ask agent
- PROPERTY TYPE
Semi-Detached
- BEDROOMS
3
- BATHROOMS
1
- SIZE
Ask agent
Key features
- Semi-Detached House
- Three Bedrooms
- Modern Fitted Contemporary Style Kitchen
- Spacious Living Room With Feature Fireplace & Separate Family Room
- Modern Two Piece Bathroom Suite With Additional Two WC's
- Driveway Providing Off Street Parking
- Rear Enclosed Garden With Garage Access
- Sought After Location
- Un-Furnished
- Available Early August
Description
This spacious three-bedroom semi-detached house in the sought-after location of West Bridgford offers characteristic accommodation with a neutral, modern theme. Perfect for families, it is conveniently close to a variety of shops, well-known schools and transport links to the City Centre. The ground floor features an inviting entrance hall, a spacious living room with a bay window and feature fireplace, a contemporary style fitted kitchen with a range of high-spec appliances and an open-plan family room with bi-folding doors to the rear garden. There is also a downstairs WC for added convenience. The first floor includes three good-sized bedrooms, a modern two-piece bathroom suite, and a separate WC. Outside, the front boasts a paved driveway for ample off-street parking, while the rear features an enclosed mature garden with a lawn, raised seating area, decorative plants and shrubs. This unfurnished property is available for occupancy at the beginning of August.
MUST BE VIEWED!
Accommodation -
Ground Floor -
Entrance Hall - 4.19m x 2.12m (13'8" x 6'11") - The entrance hall has parquet effect flooring and carpeted stairs, under-stair cupboard, radiator, a range of UPVC double glazed obscure windows and a single UPVC door providing access into the accommodation
Living Room - 3.27m x 5.74m (10'8" x 18'9") - The living room has parquet effect flooring, coving to the ceiling, beading to the walls, exposed brick built chimney breast, tiled hearth, radiator and a UPVC double glazed bay window to the front elevation
Kitchen - 4.63m x 2.24m (15'2" x 7'4") - The kitchen has wood effect laminate flooring, recessed ceiling spotlights, partially tiled walls, a range of fitted wall and base units with fitted worksurfaces, freestanding cooker with gas hobs and an over hood extractor fan, integrated microwave, Belfast sink and a half with a drainer and mixer taps, integrated fridge/freezer, breakfast bar, integrated dishwasher, integrated washing machine, vertical radiator, UPVC double glazed Velux window, UPVC double glazed window and a single UPVC door providing access to the rear garden
Family Room - 3.29m x 4.05m (10'9" x 13'3") - The family room has wood effect laminate flooring, recessed ceiling spotlights, radiator and UPVC double glazed bi-folding doors providing access to the rear garden
First Floor -
Landing - 3.36m x 0.80m (11'0" x 2'7") - The landing has carpeted flooring, loft hatch, smoke alarm, beading to the walls, UPVC double glazed obscure window and provides access to the first floor accommodation
Master Bedroom - 4.15m x 3.29m (13'7" x 10'9") - The main bedroom has carpeted flooring, double freestanding wardrobe, radiator and a UPVC double glazed window
Bathroom - 1.75m x 2.09m (5'8" x 6'10") - The bathroom has partially tiled walls, in-built storage cupboard, chrome towel rail, pedestal washbasin with taps, panelled bath with mixer taps, a wall mounted mains-fed shower with a shower screen and a UPVC double glazed obscure window
Wc - 1.20m x 1.04m (3'11" x 3'4") - This area has partially tiled walls, low level dual flush WC and a UPVC double glazed obscure window
Bedroom Two - 3.32m x 4.16m (10'10" x 13'7") - The second bedroom has carpeted flooring and a UPVC double glazed bay window
Bedroom Three - 2.57m x 2.12m (8'5" x 6'11") - The third bedroom has carpeted flooring, radiator and a UPVC double glazed window
Outside -
Front - To the front is a paved driveway providing ample off street parking with gated access to the rear
Rear - To the rear is an enclosed garden with a lawn, paved seating area, a range of decorative plants and shrubs, access to a detached garage with a fence and hedge surround
Brochures
Rutland Road, West Bridgford, Nottingham, NG2 5EA- COUNCIL TAXA payment made to your local authority in order to pay for local services like schools, libraries, and refuse collection. The amount you pay depends on the value of the property.Read more about council Tax in our glossary page.
- Band: C
- PARKINGDetails of how and where vehicles can be parked, and any associated costs.Read more about parking in our glossary page.
- Yes
- GARDENA property has access to an outdoor space, which could be private or shared.
- Yes
- ACCESSIBILITYHow a property has been adapted to meet the needs of vulnerable or disabled individuals.Read more about accessibility in our glossary page.
- Ask agent
Rutland Road, West Bridgford, Nottingham, NG2 5EA
NEAREST STATIONS
Distances are straight line measurements from the centre of the postcode- Nottingham Station1.7 miles
- Station St Tram Stop1.7 miles
- Wilford Lane Tram Stop1.9 miles
About the agent
HoldenCopley are a multi award-winning estate agent. We commenced trading in 2014, and we are proud to have prominent High street offices in Arnold, Mapperley, Hucknall, West Bridgford and Long Eaton giving HoldenCopley and their clients a full coverage of the city and surrounding areas.
In 2016, 2017 and 2018 we were recognised as the 'Best Independent Property Agent' in the Real Estate and Property Awards run by Build Magazine. We were also proud to receive Gold, at the British Prope
Notes
Staying secure when looking for property
Ensure you're up to date with our latest advice on how to avoid fraud or scams when looking for property online.
Visit our security centre to find out moreDisclaimer - Property reference 33239563. The information displayed about this property comprises a property advertisement. Rightmove.co.uk makes no warranty as to the accuracy or completeness of the advertisement or any linked or associated information, and Rightmove has no control over the content. This property advertisement does not constitute property particulars. The information is provided and maintained by HoldenCopley, Arnold. Please contact the selling agent or developer directly to obtain any information which may be available under the terms of The Energy Performance of Buildings (Certificates and Inspections) (England and Wales) Regulations 2007 or the Home Report if in relation to a residential property in Scotland.
*This is the average speed from the provider with the fastest broadband package available at this postcode. The average speed displayed is based on the download speeds of at least 50% of customers at peak time (8pm to 10pm). Fibre/cable services at the postcode are subject to availability and may differ between properties within a postcode. Speeds can be affected by a range of technical and environmental factors. The speed at the property may be lower than that listed above. You can check the estimated speed and confirm availability to a property prior to purchasing on the broadband provider's website. Providers may increase charges. The information is provided and maintained by Decision Technologies Limited. **This is indicative only and based on a 2-person household with multiple devices and simultaneous usage. Broadband performance is affected by multiple factors including number of occupants and devices, simultaneous usage, router range etc. For more information speak to your broadband provider.
Map data ©OpenStreetMap contributors.
