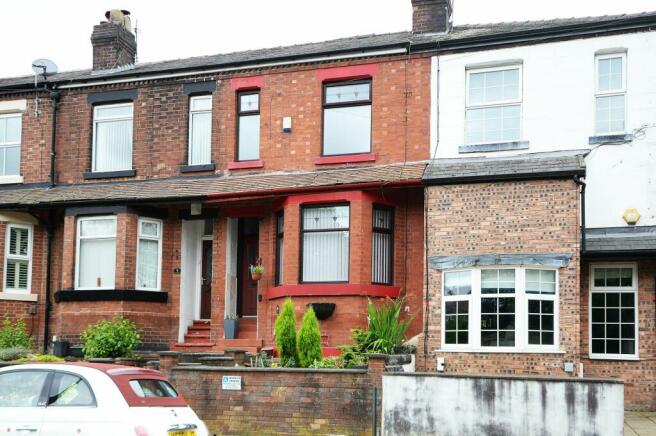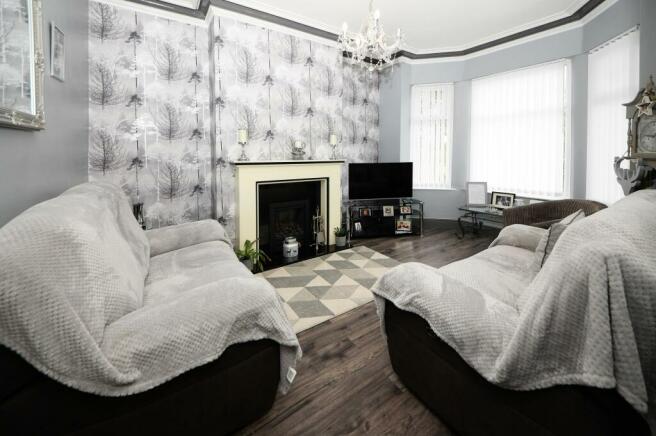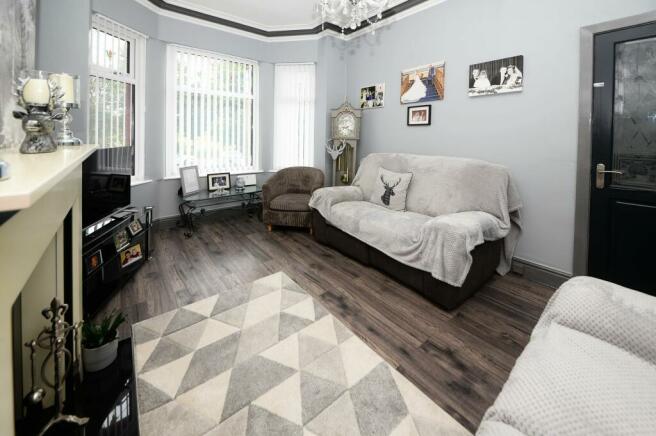Fraternitas Terrace, Droylsden, M43

- PROPERTY TYPE
Terraced
- BEDROOMS
2
- BATHROOMS
1
- SIZE
947 sq ft
88 sq m
- TENUREDescribes how you own a property. There are different types of tenure - freehold, leasehold, and commonhold.Read more about tenure in our glossary page.
Freehold
Key features
- TWO BEDROOMS
- WELL PRESENTED THROUGHOUT
- SOUGHT AFTER LOCATION
- TWO RECEPTION ROOMS
- MODERN KITCHEN
- CONSERVATORY
- DETACHED GARAGE
- REAR GARDENS
Description
As you approach the property, you are greeted by a classic facade that exudes a timeless charm. Upon entry, you are welcomed into a warm and inviting living space that sets the tone for the rest of the home. The interior is beautifully maintained and exudes a sense of modern elegance throughout.
The property features two generously sized bedrooms, providing ample space for relaxation and rest. Each bedroom is thoughtfully designed with comfort in mind, offering a peaceful retreat at the end of a long day. The bedrooms are flooded with natural light, creating a bright and airy ambience that enhances the overall sense of tranquillity.
One of the standout features of this property is the presence of two reception rooms, providing versatile spaces for entertaining guests or simply enjoying quality time with loved ones. The reception rooms are tastefully appointed, offering a seamless flow between each space and creating an ideal setting for both intimate gatherings and larger events.
The modern kitchen is a culinary enthusiast's dream, equipped with high-end appliances, sleek countertops, and ample storage space. Whether you are preparing a quick meal on a busy weeknight or hosting a gourmet dinner party, this kitchen has everything you need to unleash your culinary creativity.
A highlight of this property is the conservatory, a tranquil space that seamlessly connects the indoor and outdoor areas. the conservatory serves as the perfect spot to unwind with a good book or enjoy a morning cup of coffee.
For those in need of additional storage or parking space, the detached garage offers a practical solution. Whether you require storage for outdoor equipment or a secure space for your vehicle, the garage provides a convenient and versatile space to meet your needs.
The rear gardens provide a private sanctuary where you can relax and unwind in the fresh air. Whether you enjoy gardening, outdoor dining, or simply soaking up the sun, the gardens offer a tranquil oasis.
In summary, this two-bedroom mid-terraced property offers a rare opportunity to experience modern living in a highly desirable location. With its well-appointed living spaces, modern amenities, and charming features, this residence is an ideal choice for those seeking a stylish and comfortable urban retreat. Don't miss your chance to make this property your new home. Schedule a viewing today to experience all that this exceptional property has to offer.
EPC Rating: D
ENTRANCE HALLWAY
Entrance door, laminate flooring, radiator, stairs to first floor, internal doors to:
LOUNGE
3.65m x 4.49m
uPVC double glazed bay fronted window, laminate flooring, electric points, feature fireplace with inset living flame gas fire with matching surround and hearth.
DINING ROOM
5m x 3.5m
uPVC double glazed window to rear aspect, laminate flooring, electric points, radiator.
KITCHEN
5.6m x 2.7m
uPVC double glazed window to side aspect, range of high and low level units with matching work tops, enclosed wall mounted combi boiler, one and a half bowl stainless steel sink with drainer and mixer taps over, integrated 5 ring gas hob with canopy style extractor over, integrated oven/grill and microwave and fridge/freezer, tilled flooring, spot lighting inset to ceiling.
CONSERVATORY
3.4m x 2.5m
uPVC double glazed conservatory with anti glare roof, French doors to side aspect, tiled flooring, electric points and radiator:
BEDROOM ONE
3.98m x 4.87m
Two uPVC double glazed windows to front aspect, carpeted flooring, electric points, radiator, fitted wardrobes:
BEDROOM TWO
3.2m x 3.9m
uPVC double glazed window to rear aspect, carpeted flooring, electric points, radiator:
FAMILY BATHROOM
Obscure uPVC double glazed window to rear aspect, panelled bath with mixer taps over, wall mounted vanity base and wash basin, low level W.C, walk in feature shower with monsoon shower head and jet blast, radiator, spot lighting to ceiling.
REAR GARDENS
To the rear aspect lies an enclosed garden which is mainly laid to patio, stone feature and block paving. Rear gate leading to detached garage.
Additional separate garden which is enclosed and is mainly laid to lawn and patio.
LOFT
This property benefits from pull down telescopic ladders in the first bedroom with access to a converted loft room.
- COUNCIL TAXA payment made to your local authority in order to pay for local services like schools, libraries, and refuse collection. The amount you pay depends on the value of the property.Read more about council Tax in our glossary page.
- Band: A
- PARKINGDetails of how and where vehicles can be parked, and any associated costs.Read more about parking in our glossary page.
- Yes
- GARDENA property has access to an outdoor space, which could be private or shared.
- Yes
- ACCESSIBILITYHow a property has been adapted to meet the needs of vulnerable or disabled individuals.Read more about accessibility in our glossary page.
- Ask agent
Energy performance certificate - ask agent
Fraternitas Terrace, Droylsden, M43
NEAREST STATIONS
Distances are straight line measurements from the centre of the postcode- Edge Lane Tram Stop0.7 miles
- Droylsden Tram Stop1.1 miles
- Dean Lane Station1.3 miles
About the agent
Alex Jones Sales & Lettings are a local, independent agency who combine traditional estate agent values with cutting-edge technology and a fresh, modern approach. Our service offers a unique mix of professional expertise with a personal touch that places our clients at the heart of everything we do. Made up of friends and family, our team share a passion for property and expert knowledge of the local area that allows us to provide the best possible service at highly competitive rates.
Industry affiliations

Notes
Staying secure when looking for property
Ensure you're up to date with our latest advice on how to avoid fraud or scams when looking for property online.
Visit our security centre to find out moreDisclaimer - Property reference 90833581-af8b-4944-9380-34ee92ebd3c1. The information displayed about this property comprises a property advertisement. Rightmove.co.uk makes no warranty as to the accuracy or completeness of the advertisement or any linked or associated information, and Rightmove has no control over the content. This property advertisement does not constitute property particulars. The information is provided and maintained by Alex Jones Estate Agents, Ashton Under Lyne. Please contact the selling agent or developer directly to obtain any information which may be available under the terms of The Energy Performance of Buildings (Certificates and Inspections) (England and Wales) Regulations 2007 or the Home Report if in relation to a residential property in Scotland.
*This is the average speed from the provider with the fastest broadband package available at this postcode. The average speed displayed is based on the download speeds of at least 50% of customers at peak time (8pm to 10pm). Fibre/cable services at the postcode are subject to availability and may differ between properties within a postcode. Speeds can be affected by a range of technical and environmental factors. The speed at the property may be lower than that listed above. You can check the estimated speed and confirm availability to a property prior to purchasing on the broadband provider's website. Providers may increase charges. The information is provided and maintained by Decision Technologies Limited. **This is indicative only and based on a 2-person household with multiple devices and simultaneous usage. Broadband performance is affected by multiple factors including number of occupants and devices, simultaneous usage, router range etc. For more information speak to your broadband provider.
Map data ©OpenStreetMap contributors.



