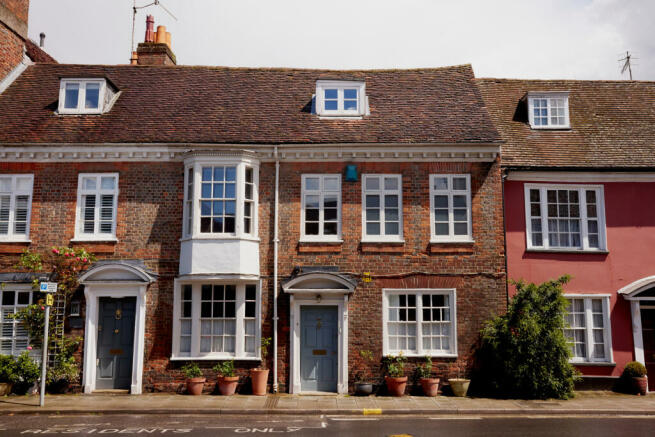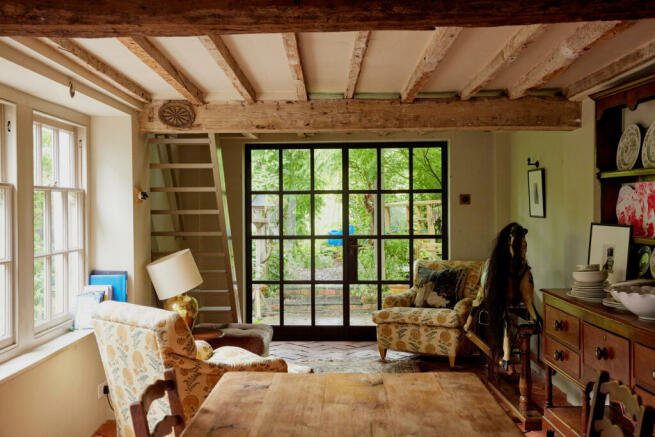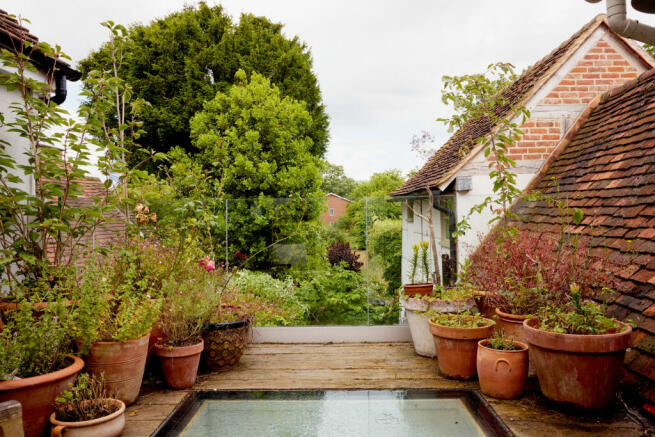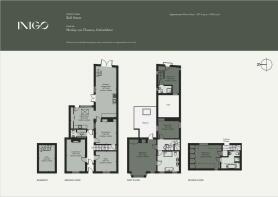
Bell Street II, Henley-on-Thames, Oxfordshire

- PROPERTY TYPE
Terraced
- BEDROOMS
4
- BATHROOMS
4
- SIZE
2,450 sq ft
228 sq m
- TENUREDescribes how you own a property. There are different types of tenure - freehold, leasehold, and commonhold.Read more about tenure in our glossary page.
Freehold
Description
Setting the Scene
Once a Tudor barn built in the 17th century, the house is now marked by its handsome Georgian face. The five-window layout combines casements, sashes and a large, central bay window on the first floor. Inside, exposed brick walls and an intricate timber frame stand as reminders of the house’s early history.
Henley has always been an attractive market town; in the 18th and 19th centuries, many of its timber buildings were re-fronted in brick for the wealthy brewers and merchants moving there. For more information, please see the History section below.
The Grand Tour
Entry is to a long corridor that bisects the plan, with a sequence of living spaces laid out on either side. Throughout, original timber rafters adorn the walls and ceilings; in the sitting room, they create a cosy environment perfect for hunkering down with a book. An equally lovely snug lies on the opposite side of the plan. Stairs from the corridor descend to the cellar below and there is a second formal dining room to the right of the plan. There is also a utility room, a boot room and a skylight-lit capacious WC to one side.
At the rear, the kitchen and adjoining dining space extend beneath a double-height, vaulted ceiling. Crowned with more spectacular rafters, the room is an impressive yet comfortable space. The kitchen counters and appliances are centred around a blue range cooker for convivial dining, cooking and socialising.
Open-tread paddle steps lead from the sitting space at the rear of the kitchen to one of the house’s four bedrooms. This is a wonderfully private spot with a private shower room, making it brilliant for visiting guests. It also has access to a Juliet balcony level with the canopies of the trees outside.
The first floor, where two further bedrooms are found, is reached via the main staircase. The primary bedroom has access to a roof terrace overlooking a skylight above the kitchen. Illuminated by a bay window, the bedroom has magnificent proportions. Its en suite bathroom is impressively spacious, with a walk-in shower and a striking rolltop copper-lined bath.
Above, an attic floor has a room for a study or bedroom beneath the sloping eaves. Timber boards run underfoot and line the rear triangular wall. The room receives a beautiful quality of light through dormer windows; the sound effect when rain lashes on the roof is particularly atmospheric. A family bathroom on the upper floor has a walk-in shower and bathtub.
The Great Outdoors
A lovely rural garden is overflowing with rushes and elderflower bushes. Mature trees dot the perimeter, and sightlines carry through to the greenery of surrounding gardens. There is lots of potential to lay down lawn and appoint areas for seating and entertaining.
The first-floor roof terrace has a spectacular view and can be easily greened with potted plants and flowers, as the current owners have done.
Out and About
The home is surrounded by the rolling countryside of the Chiltern Hills AONB. Henley-on-Thames is a town of charming medieval streets peppered with Victorian and Edwardian architecture lining one of the most beautiful stretches of the River Thames. It has an excellent range of boutiques and art galleries, a cinema, a theatre and several great cafes and restaurants, notably Berries Coffee, Shellfish Cow and Daisy Love Henley. The town comes alive in the summer for The Henley Royal Regatta and Henley Festival of Music & Arts. Nearby Marlow provides a further range of attractive facilities.
There is an array of gastropubs nearby, including The Hand & Flowers and The Coach in Marlow (both Tom Kerridge), The Five Horseshoes in Maidensgrove and The Dew Drop Inn and Hurley Hotel in Hurley. Orwell’s pub and restaurant on Shiplake Row is a firm local favourite which uses seasonal produce.
There are primary schools in Henley’s town centre as well as a secondary option, Gillotts School. There are more secondary schools only slightly further afield; these include Wycombe Abbey, Reading School and Kendrick School.
Henley Station has frequent trains to Twyford, where direct services run to London Paddington in approximately 40 minutes. The M4 is easily reached for access to Heathrow (around 30 mins by car), London (just over an hour), and the West Country.
Council Tax Band: G
- COUNCIL TAXA payment made to your local authority in order to pay for local services like schools, libraries, and refuse collection. The amount you pay depends on the value of the property.Read more about council Tax in our glossary page.
- Band: G
- PARKINGDetails of how and where vehicles can be parked, and any associated costs.Read more about parking in our glossary page.
- Ask agent
- GARDENA property has access to an outdoor space, which could be private or shared.
- Yes
- ACCESSIBILITYHow a property has been adapted to meet the needs of vulnerable or disabled individuals.Read more about accessibility in our glossary page.
- Ask agent
Energy performance certificate - ask agent
Bell Street II, Henley-on-Thames, Oxfordshire
NEAREST STATIONS
Distances are straight line measurements from the centre of the postcode- Henley-on-Thames Station0.5 miles
- Shiplake Station2.2 miles
- Wargrave Station3.2 miles
About the agent
Inigo is an estate agency for Britain’s most marvellous historic homes.
Covering urban and rural locations across Britain, our team combines proven experience selling distinctive homes with design and architectural expertise.
We take our name from Inigo Jones, the self-taught genius who kick-started a golden age of home design.
Industry affiliations


Notes
Staying secure when looking for property
Ensure you're up to date with our latest advice on how to avoid fraud or scams when looking for property online.
Visit our security centre to find out moreDisclaimer - Property reference TMH81276. The information displayed about this property comprises a property advertisement. Rightmove.co.uk makes no warranty as to the accuracy or completeness of the advertisement or any linked or associated information, and Rightmove has no control over the content. This property advertisement does not constitute property particulars. The information is provided and maintained by Inigo, London. Please contact the selling agent or developer directly to obtain any information which may be available under the terms of The Energy Performance of Buildings (Certificates and Inspections) (England and Wales) Regulations 2007 or the Home Report if in relation to a residential property in Scotland.
*This is the average speed from the provider with the fastest broadband package available at this postcode. The average speed displayed is based on the download speeds of at least 50% of customers at peak time (8pm to 10pm). Fibre/cable services at the postcode are subject to availability and may differ between properties within a postcode. Speeds can be affected by a range of technical and environmental factors. The speed at the property may be lower than that listed above. You can check the estimated speed and confirm availability to a property prior to purchasing on the broadband provider's website. Providers may increase charges. The information is provided and maintained by Decision Technologies Limited. **This is indicative only and based on a 2-person household with multiple devices and simultaneous usage. Broadband performance is affected by multiple factors including number of occupants and devices, simultaneous usage, router range etc. For more information speak to your broadband provider.
Map data ©OpenStreetMap contributors.





