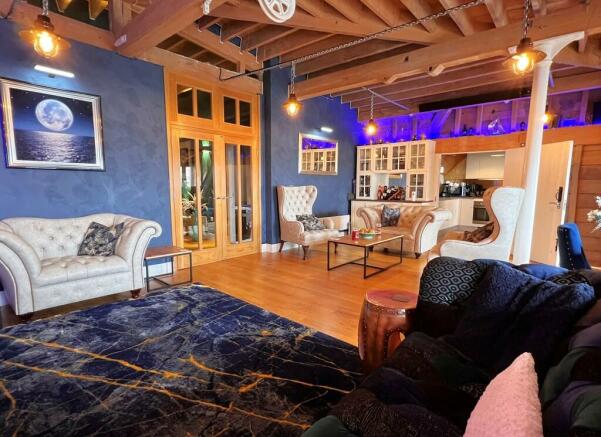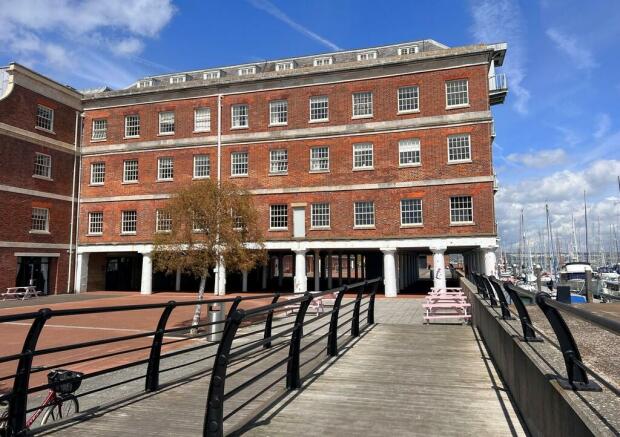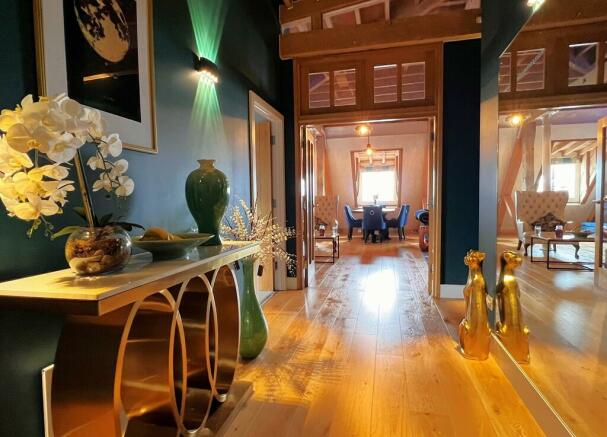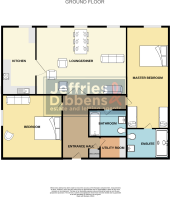
Royal Clarence Marina, Weevil Lane, Gosport

- PROPERTY TYPE
Apartment
- BEDROOMS
2
- BATHROOMS
2
- SIZE
Ask agent
Key features
- Characteristic Grade II* listed Penthouse
- Bespoke Kitchen
- Exclusive Marina Location
- Two Permit Parking Spaces
- Stunning Sea Views
- Spacious Lounge / Living Quaters
- En-Suite & Family Bathrooms
- Utility Room With Loft Space
- Viewing Highly Recommended
Description
ENTRANCE HALL
Oak flooring, airing cupboard, radiator, exposed ceiling beams, oak glazed doors leading to:
LOUNGE/DINER
23' 7" x 22' 11" (7.2m x 6.99m) Oak flooring, three period windows overlooking the marina and harbour, exposed ceiling beams, fitted dresser, infrared heater, large period door leading to:
KITCHEN
18' 11" x 10' 5" (5.79m x 3.20m) A window with harbour views, bespoke cream gloss kitchen with stone worktop, 1.5 bowl sink and mixer tap, integrated AEG oven, induction hob, extractor, dishwasher, space for fridge freezer tiled floor, exposed ceiling beams.
MASTER BEDROOM
27' 1" x 9' 11" (8.26m x 3.04m) Window with marina harbour views, walk in wardrobes, carpeted, radiator, exposed ceiling beams, door leading to:
EN-SUITE
8' 2" x 6' 3" (2.49m x 1.91m) Large walk in shower, white suite, tiled flooring and heated towel rail, under floor heating.
BEDOOM TWO
17' 3" x 15' 4" (5.28m x 4.68m) Wood ceiling beams, window, fitted carpet and radiators.
BATHROOM
5' 10" x 7' 4" (1.78m x 2.25m) White bath with mixer shower, vanity unit with free standing sink over, tiled, heated towel rail, under floor heating.
UTILITY ROOM
6' 6" x 4' 1" (1.99m x 1.25m) Space for Washing machine and tumble dryer with worktop over, storage cupboard, tiled flooring, access to loft space.
LEASEHOLD INFORMATION
999 year lease from 2005, ground rent £200 PA , latest 6 month service charge £2536 which includes water rates and have been advised includes a short term maintenance increases, lift to all floors, Three permit parking spaces.
AGENTS NOTES
Council Tax Band F
Brochures
Vista 6-Page Land...- COUNCIL TAXA payment made to your local authority in order to pay for local services like schools, libraries, and refuse collection. The amount you pay depends on the value of the property.Read more about council Tax in our glossary page.
- Band: F
- PARKINGDetails of how and where vehicles can be parked, and any associated costs.Read more about parking in our glossary page.
- Allocated,Permit
- GARDENA property has access to an outdoor space, which could be private or shared.
- Ask agent
- ACCESSIBILITYHow a property has been adapted to meet the needs of vulnerable or disabled individuals.Read more about accessibility in our glossary page.
- Ask agent
Royal Clarence Marina, Weevil Lane, Gosport
NEAREST STATIONS
Distances are straight line measurements from the centre of the postcode- Portsmouth Harbour Station0.8 miles
- Portsmouth & Southsea Station1.5 miles
- Fratton Station2.2 miles
About the agent
Welcome to Jeffries & Dibbens Estate and Letting Agents. We have ten sales and lettings offices covering South East Hampshire.
Our local branch network provides a traditional face to face service that is supported by our unique Customer Support Department (accessible 7 days a week, including evenings and weekends).
We haae dominated the sale and rental of properties in your area since 1996. Our attention to detail and strong work ethic has enabled us to become t
Notes
Staying secure when looking for property
Ensure you're up to date with our latest advice on how to avoid fraud or scams when looking for property online.
Visit our security centre to find out moreDisclaimer - Property reference 100560064288. The information displayed about this property comprises a property advertisement. Rightmove.co.uk makes no warranty as to the accuracy or completeness of the advertisement or any linked or associated information, and Rightmove has no control over the content. This property advertisement does not constitute property particulars. The information is provided and maintained by Jeffries & Dibbens Estate and Lettings Agents, Gosport. Please contact the selling agent or developer directly to obtain any information which may be available under the terms of The Energy Performance of Buildings (Certificates and Inspections) (England and Wales) Regulations 2007 or the Home Report if in relation to a residential property in Scotland.
*This is the average speed from the provider with the fastest broadband package available at this postcode. The average speed displayed is based on the download speeds of at least 50% of customers at peak time (8pm to 10pm). Fibre/cable services at the postcode are subject to availability and may differ between properties within a postcode. Speeds can be affected by a range of technical and environmental factors. The speed at the property may be lower than that listed above. You can check the estimated speed and confirm availability to a property prior to purchasing on the broadband provider's website. Providers may increase charges. The information is provided and maintained by Decision Technologies Limited. **This is indicative only and based on a 2-person household with multiple devices and simultaneous usage. Broadband performance is affected by multiple factors including number of occupants and devices, simultaneous usage, router range etc. For more information speak to your broadband provider.
Map data ©OpenStreetMap contributors.





