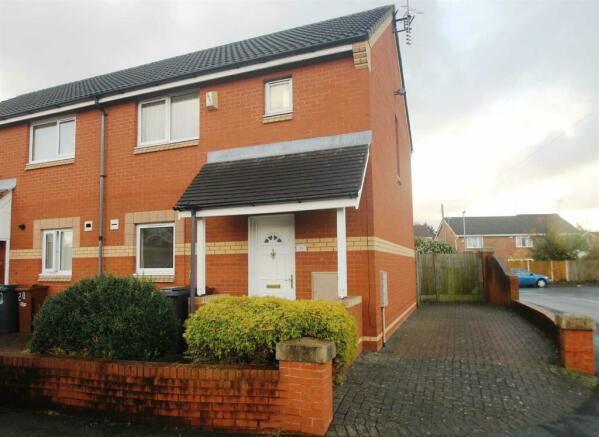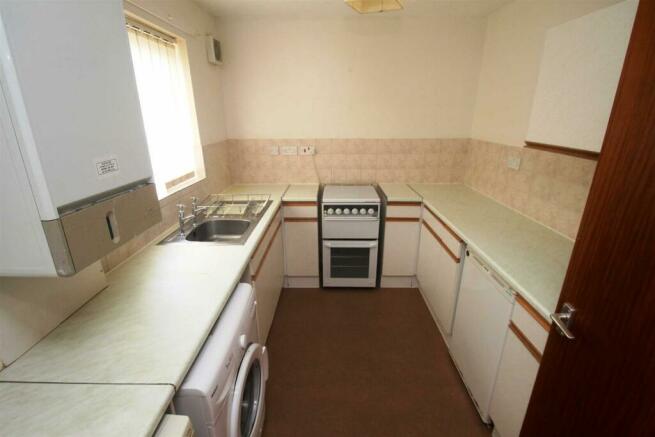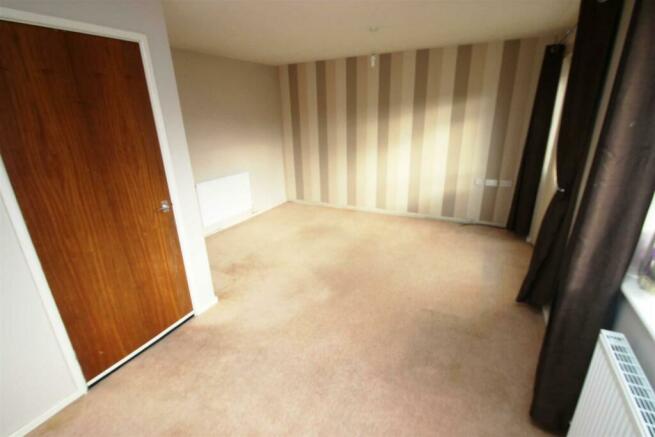
Henry Wood Court, Saltney

Letting details
- Let available date:
- 01/08/2024
- Deposit:
- £1,009A deposit provides security for a landlord against damage, or unpaid rent by a tenant.Read more about deposit in our glossary page.
- Min. Tenancy:
- Ask agent How long the landlord offers to let the property for.Read more about tenancy length in our glossary page.
- Let type:
- Long term
- Furnish type:
- Unfurnished
- Council Tax:
- Ask agent
- PROPERTY TYPE
Semi-Detached
- BEDROOMS
2
- BATHROOMS
1
- SIZE
Ask agent
Key features
- SEMI DETACHED HOME
- TWO BEDROOMS
- LIVING/DINING ROOM
- NEW KITCHEN
- FRONT & REAR GARDEN
- OFF ROAD PARKING
- POPULAR LOCATION
- GAS CENTRAL HEATING
- UPVC DOUBLE GLAZING
Description
Location - Henry Wood Court is a cul-de-sac situated just off Boundary Lane. Boundary Lane is currently being redeveloped with the addition of new build detached housing and apartments by Anwyl Homes. Saltney is an area which is fast improving with an Asda and Morrison's supermarket including a garage and restaurant. Broughton Retail Park with its large Tesco supermarket, Cinema and High Street stores is within easy travelling distance. Good local shopping facilities are available close by as well as a regular bus network which is within walking distance of the property. The location also enjoys easy accessibility to Chester Business Park and the A55 southerly by pass with its links to the M53/M56 motorway networks.
Directions - Proceed out of Chester and take the fourth exit off the Overleigh roundabout along Hough Green. Continue along for approximately 1 mile, just under the railway bridge and into the village of Saltney. Turn left into Boundary Lane, proceed down for approximately ¼ mile then right into Woodall Avenue/Douglas Place taking an immediate right into Henry Wood Court where the property will be found immediately on the right hand side.
Entrance Hall - Having a UPVC double glazed front door, under stairs cupboard, stairs off to the first floor, radiator. Doors to the living/dining room and kitchen.
Kitchen - 10'8 x 8'4 - Fitted with a range of base and wall units with work surfaces and inset sink and drainer unit. Cooker, fridge and freezer. And washing machine. Tiled splash backs. Wall mounted gas boiler, extractor fan, window to the front elevation.
Living/Dining Room - 17'0 x 13'0 max - An 'L' Shaped room with a radiator, window to rear elevation and french doors to rear garden.
First Floor Landing - Loft access, Built in storage cupboard, window to the side elevation.
Bedroom One - 17'0 x 8'8 max - Built in storage cupboard, radiator, two windows to the front elevation.
Bedroom Two - 13'0 x 9'10 - Radiator, window to the rear elevation.
Bathroom - 6'10 x 5'10 - Installed with a white three piece suite comprising panelled bath with an electric shower over, wash hand basin, low level WC. Part tiled walls, radiator, extractor fan, opaque window to the rear elevation.
Externally - With parking to the side elevation for two vehicles. A paved pathway to the front door. Gate opening from drive to rear garden.
Enclosed garden to rear with paved patio area and a lawned garden.
Brochures
Henry Wood Court, SaltneyBrochure- COUNCIL TAXA payment made to your local authority in order to pay for local services like schools, libraries, and refuse collection. The amount you pay depends on the value of the property.Read more about council Tax in our glossary page.
- Band: C
- PARKINGDetails of how and where vehicles can be parked, and any associated costs.Read more about parking in our glossary page.
- Yes
- GARDENA property has access to an outdoor space, which could be private or shared.
- Yes
- ACCESSIBILITYHow a property has been adapted to meet the needs of vulnerable or disabled individuals.Read more about accessibility in our glossary page.
- Ask agent
Henry Wood Court, Saltney
NEAREST STATIONS
Distances are straight line measurements from the centre of the postcode- Chester Station2.3 miles
- Bache Station2.7 miles
- Hawarden Station4.6 miles
About the agent
Welcome to Town & Country Estate & Letting agents. Established in 1991 Town & Country has been successfully Letting property throughout Cheshire and North Wales. We provide a letting service renowned for delivering excellent customer service to both Landlords and Tenants. The difference is ?. We Care!
Having High Street branches within Wrexham, Chester, Mold and Oswestry we have teams of dedicated letting professionals with a wealth of local knowledge, passion and experience to achieve
Industry affiliations



Notes
Staying secure when looking for property
Ensure you're up to date with our latest advice on how to avoid fraud or scams when looking for property online.
Visit our security centre to find out moreDisclaimer - Property reference 33239398. The information displayed about this property comprises a property advertisement. Rightmove.co.uk makes no warranty as to the accuracy or completeness of the advertisement or any linked or associated information, and Rightmove has no control over the content. This property advertisement does not constitute property particulars. The information is provided and maintained by Town & Country Estate Agents, Wrexham. Please contact the selling agent or developer directly to obtain any information which may be available under the terms of The Energy Performance of Buildings (Certificates and Inspections) (England and Wales) Regulations 2007 or the Home Report if in relation to a residential property in Scotland.
*This is the average speed from the provider with the fastest broadband package available at this postcode. The average speed displayed is based on the download speeds of at least 50% of customers at peak time (8pm to 10pm). Fibre/cable services at the postcode are subject to availability and may differ between properties within a postcode. Speeds can be affected by a range of technical and environmental factors. The speed at the property may be lower than that listed above. You can check the estimated speed and confirm availability to a property prior to purchasing on the broadband provider's website. Providers may increase charges. The information is provided and maintained by Decision Technologies Limited. **This is indicative only and based on a 2-person household with multiple devices and simultaneous usage. Broadband performance is affected by multiple factors including number of occupants and devices, simultaneous usage, router range etc. For more information speak to your broadband provider.
Map data ©OpenStreetMap contributors.




