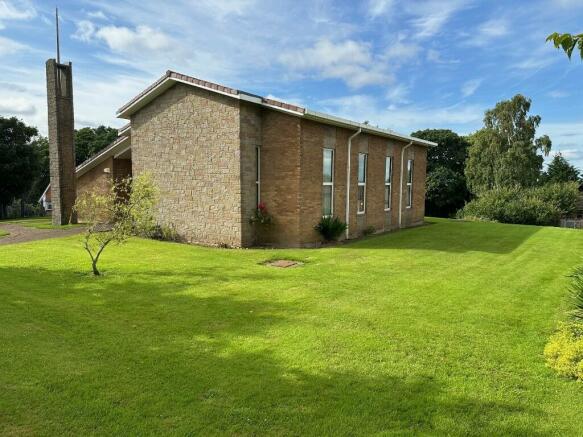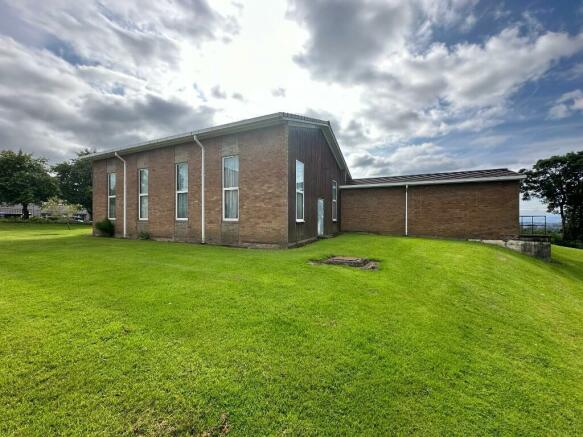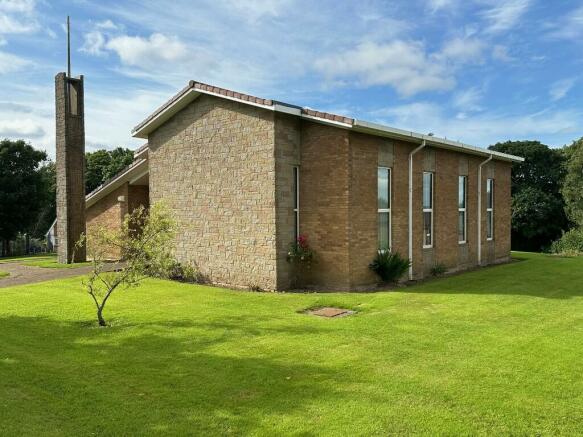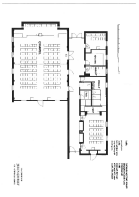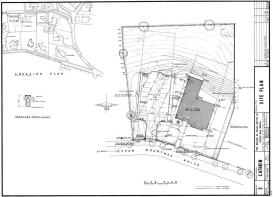4 Upper Bourtree Drive, Burnside, Glasgow, G73 4HT
- SIZE AVAILABLE
3,022 sq ft
281 sq m
- SECTOR
Place of worship for sale
- USE CLASSUse class orders: C3 Dwelling Houses, D1 Non-Residential Institutions and D2 Assembly and Leisure
C3, D1, D2
Key features
- Church / ancillary accommodation on substantial site
- Redevelopment potential
- Modern easily maintained building
- Designed over single floor
- Within popular residential area
- 0.33 ha (0.82 ac)
- No VAT
- Suitable for variety of uses
- Outstanding panoramic views from site over Glasgow
- Located in residential area
Description
The property is formed to the north of Upper Bourtree Drive, between it's junctions with Crawfur Road and Upper Bourtree Court, within the Burnside area of Glasgow, a short distance south of Rurtherglen and approximately 6 miles south-east of Glasgow City Centre.
Upper Bourtree Drive is accessed via Burnside Road, which itself is accessed via Willow Boulevard (A730) which comprises the main road leading from Rutherglen town centre to East Kilbride (via East Kilbride Road). There are good public transport connections available close-by, with Burnside railway station being formed a short distance to the north, and a number of local bus services serving adjoining streets.
The property is formed within a residential area, with a mix of detached and semi-detached houses of varying styles.
Description
The property comprises a detached building, constructed of modern cavity brick and with a pitched/mono-pitched roof. Access to the building is via a large aluminium-framed twin leaf feature doorway, with additional fire escape access to the rear, both of which provide full disabled access.
The property sits on a substantial, well-maintained and regularly shaped site with garden area formed to the front, with a tarmac carpark providing 19 car spaces, including two disabled bays. Outstanding views are afforded over the Glasgow conurbation and beyond towards Dumbarton, Loch Lomond and the Campsies.
Internally, the property is formed on a single floor and is subdivided to form main worship area (informal partitioning can split space), office, kitchen male (accessible) and female toilet accommodation, font, meeting room and boiler room.
The main worship area has a concrete floor with carpeted finish, facing brick walls and ceiling of acoustic tiles, with artificial lighting being by means of a combination of fixed and pendant lighting. There is excellent natural daylighting via large windows which overlook the substantial gardens.
The remaining space is fitted to a similar standard, with concrete floor and carpeted/vinyl floor coverings, plasterboard or facing brick walls and a combination of plasterboard and acoustic tiled ceilings.
The toilets are formed off the main hallway and comprise separate male and female toilets. Adjacent to these is a hallway containing large storage cupboards.
Heating within the building is via a gas-fired central heating system which serve water filled radiators.
Alternative uses
The building would represent an excellent opportunity for conversion to residential use, either as a substantial single dwellinghouse or for redevelopment, subject to the necessary consents being obtained.
Alternatively, the existing buildings could be used in their existing form by a church organisation,
youth group, sports club, dance company, charity or similar type operator.
In addition, there is potential to convert for a number of commercial uses e.g. children's nursery, craft centre, art gallery, medical centre etc. subject to planning.
Accommodation/areas
From sizes taken at the time of our inspection, we calculate the gross internal areas to extend to a total area of 280.79 sq m (3,022 sq ft)
We understand that the site extends to a total area of 0.33 ha (0.82 ac).
Rating
The current Rateable Value is £15,100.
The current Uniform Business Rate is £0.498.
The Rateable Value will require to be reassessed upon re-development for alternative use.
Price
Offers over £150,000 are sought.
VAT
We understand that no VAT is payable.
Energy Performance
The property has an EPC rating of [To be confirmed]. A full copy of the certificate can be made
available to interested parties if required.
Legal Costs
Each party to bear their own legal costs.
Land and Buildings Transaction Tax
Prospective purchasers will be responsible for the payment of any Land and Buildings Transaction
Tax.
Date of Entry
To be agreed.
Viewing and further information
By contacting the Joint Selling Agent:
Thomson Property Consultants
180 West Regent Street
Glasgow
G2 4RW
4 Upper Bourtree Drive, Burnside, Glasgow, G73 4HT
NEAREST STATIONS
Distances are straight line measurements from the centre of the postcode- Burnside Station0.4 miles
- Croftfoot Station1.1 miles
- Cambuslang Station1.3 miles
Thomson Property Consultants offers professional advice on all aspects of the commercial property market in Scotland, with particular emphasis on commercial agency and rent reviews.
The company is owned and managed by Eric Thomson BSc Hons MRICS who has 17 years experience in the commercial property market, and is a qualified Chartered Surveyor and RICS Registered Valuer. We aim to provide a flexible, competitive service, but most importantly, deliver the best possible result for our cl
Notes
Disclaimer - Property reference TPC687. The information displayed about this property comprises a property advertisement. Rightmove.co.uk makes no warranty as to the accuracy or completeness of the advertisement or any linked or associated information, and Rightmove has no control over the content. This property advertisement does not constitute property particulars. The information is provided and maintained by Thomson Property Consultants, Glasgow. Please contact the selling agent or developer directly to obtain any information which may be available under the terms of The Energy Performance of Buildings (Certificates and Inspections) (England and Wales) Regulations 2007 or the Home Report if in relation to a residential property in Scotland.
Map data ©OpenStreetMap contributors.
