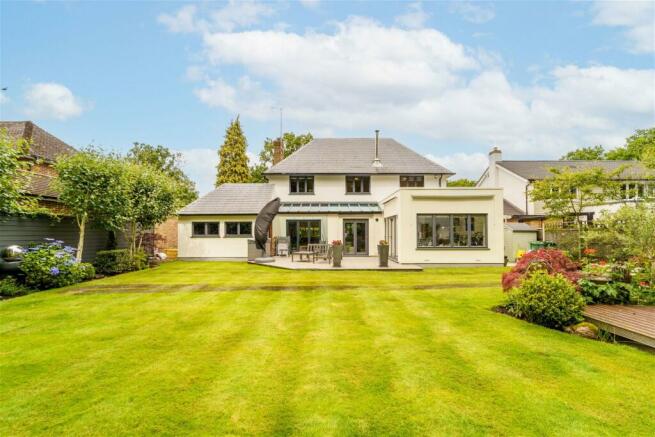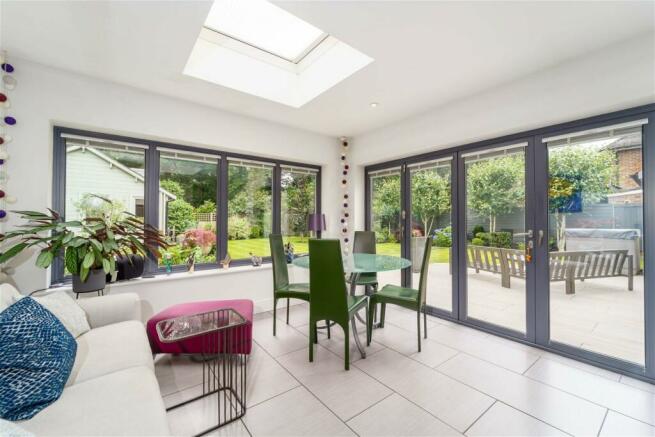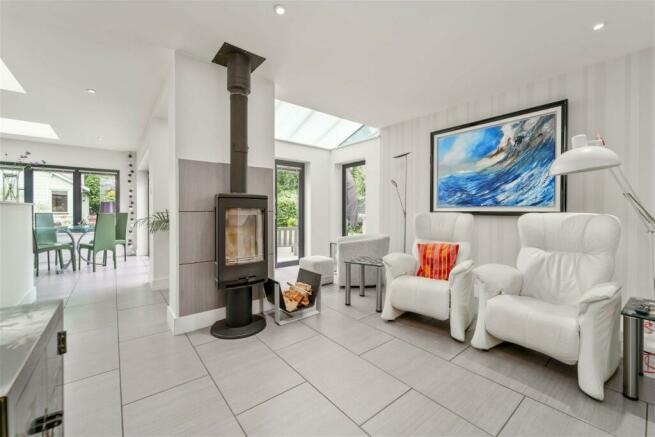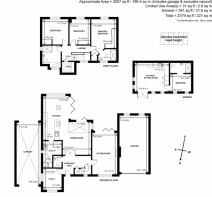Dartnell Park Road, West Byfleet, KT14

- PROPERTY TYPE
Detached
- BEDROOMS
4
- BATHROOMS
3
- SIZE
2,379 sq ft
221 sq m
- TENUREDescribes how you own a property. There are different types of tenure - freehold, leasehold, and commonhold.Read more about tenure in our glossary page.
Ask agent
Key features
- Stunning Modern Open Plan Kitchen / Diner With Under Floor Heating And Log Burner
- Separate Utility Room And Downstairs Cloakroom
- Modern And Contemporary Bathrooms With Low Level Lighting And Electric Under Floor Heating
- Total Of Four Double Bedrooms
- En-suite To The Main Bedroom
- Double Garage With Mezzanine Level, Multiple Electric Points And Foundations That Could Support An Additional Level
- Large Car Port With EV Charging Point
- Separate Self Contained Outbuilding With Air Conditioning / Heating Units And Wide Doors
- Further Potential To Extend (STPP)
- Highly Sought After Location Convenient For Mainline Station, Shops And Schools
Description
Alexander Rumsey Real Estate are thrilled to present this exquisitely designed and stylish home, nestled in one of West Byfleet's most prestigious locations. This detached residence has been thoughtfully extended and impeccably maintained, making it ideal for contemporary living. With clean, modern lines and exceptional use of space, it truly stands out. The property boasts an EPC rating of C and falls under Council Tax Band F. Set within a beautiful plot with mature gardens, this home offers a serene and picturesque setting.
Key Features
This exceptional property offers a range of features designed to meet the needs of modern living. The heart of the home is a stunning modern open-plan kitchen/diner, equipped with underfloor heating, perfect for both everyday use and entertaining. This L-shaped kitchen-dining room is both stylish and incredibly functional, featuring bi-folding doors, picture windows, and attractive lantern lights, making it an ideal space for entertaining or spending quality time with the family.
Upon entering, you are greeted by a grand, warm, and inviting entrance hall that sets the tone for the rest of the home. The elegant double-aspect lounge includes an attractive log burner and provides direct access to the beautiful rear garden, creating an ideal space for relaxation. There is also a separate utility room and a downstairs cloakroom for added convenience.
Upstairs, the property includes three double bedrooms, all with fitted cupboards and views over a mature rear garden. The principal bedroom features an extensive range of fitted cupboards and a contemporary en-suite shower. Additionally, there is a modern family bathroom finished to an exceptionally high standard, mirroring the rest of the property.
The property includes a large garage with a mezzanine level for storage, multiple electric points, and foundations that could support an additional level, offering significant potential for expansion. There is also a large carport with an EV charging point, catering to the needs of electric vehicle owners. A separate self-contained outbuilding with air conditioning, heating units, and wide doors provides versatile additional space, including an open-plan kitchen-sitting room and a separate bedroom with an en-suite shower. The wide doors in this outbuilding offer easier access for those with mobility needs.
The exterior of the home is just as impressive, with a beautifully maintained plot that is mainly laid to lawn, complemented by an extensive rear patio perfect for entertaining or relaxing with the family. The backdrop of mature trees provides both screening and interest throughout the year. The property offers further potential to extend, subject to planning permission.
Located in West Byfleet, a highly sought-after area, this home is perfect for commuters, with easy access to the M25 and A3. The location is also convenient for the mainline station, shops, and schools, making it an ideal choice for families. Additionally, the onward chain for this property is flexible, ensuring a smooth transition for the new owners.
Brochures
Brochure 1- COUNCIL TAXA payment made to your local authority in order to pay for local services like schools, libraries, and refuse collection. The amount you pay depends on the value of the property.Read more about council Tax in our glossary page.
- Band: F
- PARKINGDetails of how and where vehicles can be parked, and any associated costs.Read more about parking in our glossary page.
- Driveway
- GARDENA property has access to an outdoor space, which could be private or shared.
- Yes
- ACCESSIBILITYHow a property has been adapted to meet the needs of vulnerable or disabled individuals.Read more about accessibility in our glossary page.
- Ask agent
Dartnell Park Road, West Byfleet, KT14
NEAREST STATIONS
Distances are straight line measurements from the centre of the postcode- West Byfleet Station0.6 miles
- Byfleet & New Haw Station0.7 miles
- Weybridge Station2.0 miles
About the agent
Alexander Rumsey Real Estate, Covering West Byfleet & Surrounding Areas
Building 5, The Heights, Weybridge, KT13 0NY

Welcome to Alexander Rumsey Real Estate, where our commitment lies in doing things differently. With a steadfast focus on offering a bespoke & personalised service, we leverage years of local expertise to tailor our approach to your unique needs. Our aim is simple: to provide the best possible service while ensuring transparency and integrity in every transaction. Experience the difference with Alexander Rumsey Real Estate - where your journey is our priority.
Industry affiliations

Notes
Staying secure when looking for property
Ensure you're up to date with our latest advice on how to avoid fraud or scams when looking for property online.
Visit our security centre to find out moreDisclaimer - Property reference S1017390. The information displayed about this property comprises a property advertisement. Rightmove.co.uk makes no warranty as to the accuracy or completeness of the advertisement or any linked or associated information, and Rightmove has no control over the content. This property advertisement does not constitute property particulars. The information is provided and maintained by Alexander Rumsey Real Estate, Covering West Byfleet & Surrounding Areas. Please contact the selling agent or developer directly to obtain any information which may be available under the terms of The Energy Performance of Buildings (Certificates and Inspections) (England and Wales) Regulations 2007 or the Home Report if in relation to a residential property in Scotland.
*This is the average speed from the provider with the fastest broadband package available at this postcode. The average speed displayed is based on the download speeds of at least 50% of customers at peak time (8pm to 10pm). Fibre/cable services at the postcode are subject to availability and may differ between properties within a postcode. Speeds can be affected by a range of technical and environmental factors. The speed at the property may be lower than that listed above. You can check the estimated speed and confirm availability to a property prior to purchasing on the broadband provider's website. Providers may increase charges. The information is provided and maintained by Decision Technologies Limited. **This is indicative only and based on a 2-person household with multiple devices and simultaneous usage. Broadband performance is affected by multiple factors including number of occupants and devices, simultaneous usage, router range etc. For more information speak to your broadband provider.
Map data ©OpenStreetMap contributors.




