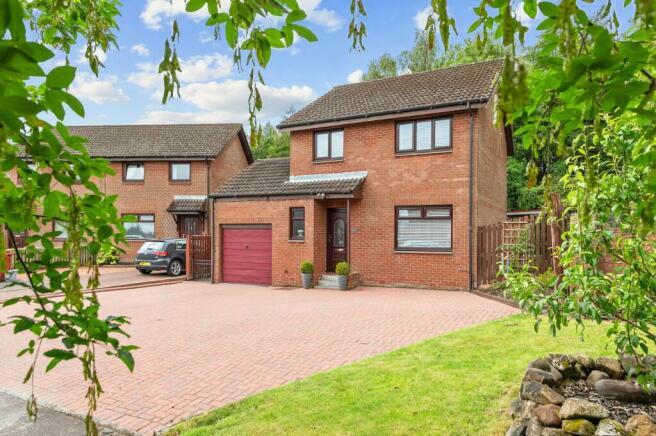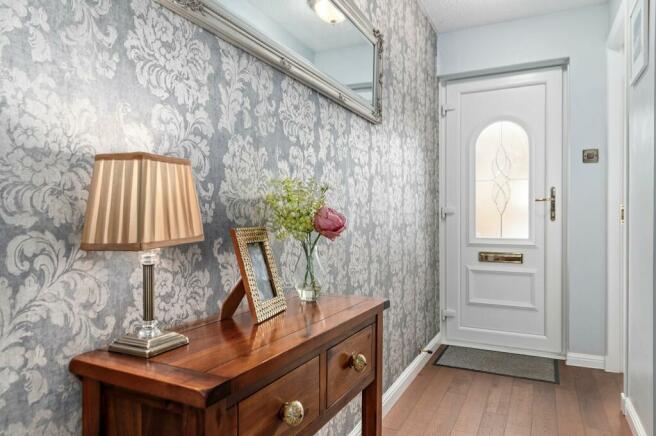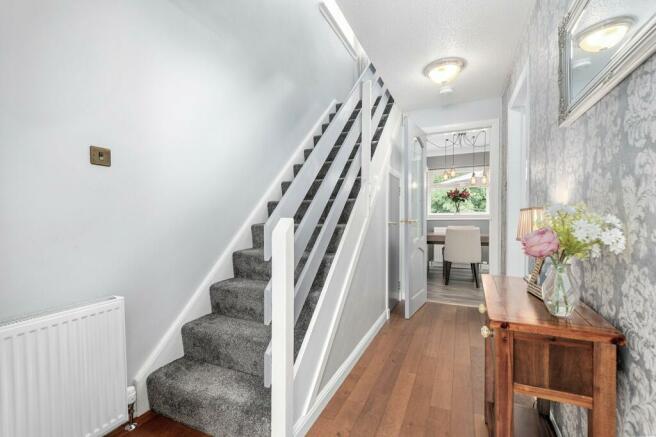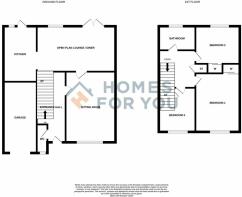
Laxdale Drive, Denny, FK6

- PROPERTY TYPE
Detached
- BEDROOMS
3
- BATHROOMS
2
- SIZE
Ask agent
- TENUREDescribes how you own a property. There are different types of tenure - freehold, leasehold, and commonhold.Read more about tenure in our glossary page.
Freehold
Key features
- Stunning 3 Bedroom Detached Family Home
- Situated in a Prime Position with in a Quiet Family Friendly Cul-de-sac
- Spacious open-plan living area featuring a kitchen, dining, and cozy sofa lounge all in one.
- Large Driveway for up to 4 Cars & Integral Garage
- Easily Maintained, Landscaped Gardens
- Head of Muir Primary just a short walk away and fantastic local amenities close by
- Offering easy access to all major Motorways and the Local Hospital
Description
Homes for You are excited to introduce this stunning Detached house that offers a perfect blend of modern living and cosy charm. As you step into the spacious entrance hall, you're greeted by stylish decor and immediate access to a convenient ground floor WC. The hallway seamlessly leads into the front-facing lounge, a perfect spot for relaxing with family or entertaining guests. This lounge features two access points: one leading back into the entrance hall and the other into the expansive open-plan lounge and diner at the rear of the property.
The open-plan lounge/diner is a highlight, filled with natural light and elegantly decorated. This versatile space offers ample room for dining and lounging, with modern light fixtures adding a contemporary touch. Newly installed French doors seamlessly lead out onto the decked patio, creating an exceptional outdoor entertaining area. An archway from the dining area leads into the fully fitted kitchen, which is designed with functionality and style in mind, featuring sleek countertops and plenty of storage space. A door from the kitchen provides convenient access to the rear garden, making it ideal for outdoor entertaining.
As you take the newly carpeted stairs to the first floor, you are greeted by three good-sized bedrooms, all beautifully decorated and featuring ample fitted wardrobes. The family bathroom is elegantly designed and fully tiled, boasting contemporary fixtures, including a pedestal sink, WC, and a full-size bathtub with a shower overhead, providing an excellent escape to relax and unwind.
The rear garden is a fantastic outdoor space, perfect for both relaxation and entertaining. It features a well-maintained astro turf lawn, bordered by beautiful plants and shrubs, providing a lush, green backdrop. A large, decked patio area, surrounded by a wooden balustrade, is accessible via newly installed French doors from the dining room, seamlessly extending the indoor living space into the outdoors. This decked area is ideal for al fresco dining and entertaining guests, with ample seating space under a sheltered pergola.
Additionally, the garden includes a sheltered pergola area, perfect for enjoying the outdoors even on a rainy day. A well-constructed shed provides convenient storage for gardening tools and outdoor equipment. The garden is fully enclosed with a high fence, ensuring privacy and security, making it a perfect retreat for family and friends to gather and enjoy the tranquil surroundings.
The front garden is beautifully landscaped, featuring a well-kept lawn with a variety of mature shrubs and trees, adding to the property's kerb appeal. The large, paved driveway provides ample parking space and leads to the integral garage. The garage is equipped with full power, outside security lighting, and a handy outside tap at the front.
Other points of interest include gas central heating with the boiler and all radiators replaced in 2019. All windows and doors were replaced in 2021, and the hall, stairs, and lounge have been newly carpeted and are in excellent condition.
This house boasts a fantastic plot and is in walk-in condition—an absolute must-see! Book a viewing before it's too late.
Garage 2.31m x 4.95m
Bedroom 3 - 3.20m x 2.47m
Bedroom 2 - 3.86m x 2.62m
Bedroom 1 - 3.02m x 4.00m
Bathroom 2.18m x 3.16m
First Floor Landing 2.55m x 2.60m
Kitchen 2.75m x 3.16m
Open Plan Lounge / Diner 5.60m x 2.60m
WC 0.95m x 2.01m
Entrance Hallway 4.99m x 1.99m
Brochures
Home Report- COUNCIL TAXA payment made to your local authority in order to pay for local services like schools, libraries, and refuse collection. The amount you pay depends on the value of the property.Read more about council Tax in our glossary page.
- Band: E
- PARKINGDetails of how and where vehicles can be parked, and any associated costs.Read more about parking in our glossary page.
- Yes
- GARDENA property has access to an outdoor space, which could be private or shared.
- Yes
- ACCESSIBILITYHow a property has been adapted to meet the needs of vulnerable or disabled individuals.Read more about accessibility in our glossary page.
- Ask agent
Laxdale Drive, Denny, FK6
NEAREST STATIONS
Distances are straight line measurements from the centre of the postcode- Larbert Station3.5 miles
- Camelon Station3.8 miles
- Falkirk High Station4.8 miles
About the agent
Our offices at Homes for You are based in ideal locations. Larbert is just opposite the train stations and Stirling is in the town centre. Our highly experienced and motivated teams are dedicated to servicing your needs whether your intention is to buy, sell or let your property.
Industry affiliations

Notes
Staying secure when looking for property
Ensure you're up to date with our latest advice on how to avoid fraud or scams when looking for property online.
Visit our security centre to find out moreDisclaimer - Property reference 27907023. The information displayed about this property comprises a property advertisement. Rightmove.co.uk makes no warranty as to the accuracy or completeness of the advertisement or any linked or associated information, and Rightmove has no control over the content. This property advertisement does not constitute property particulars. The information is provided and maintained by Homes For You, Larbert. Please contact the selling agent or developer directly to obtain any information which may be available under the terms of The Energy Performance of Buildings (Certificates and Inspections) (England and Wales) Regulations 2007 or the Home Report if in relation to a residential property in Scotland.
*This is the average speed from the provider with the fastest broadband package available at this postcode. The average speed displayed is based on the download speeds of at least 50% of customers at peak time (8pm to 10pm). Fibre/cable services at the postcode are subject to availability and may differ between properties within a postcode. Speeds can be affected by a range of technical and environmental factors. The speed at the property may be lower than that listed above. You can check the estimated speed and confirm availability to a property prior to purchasing on the broadband provider's website. Providers may increase charges. The information is provided and maintained by Decision Technologies Limited. **This is indicative only and based on a 2-person household with multiple devices and simultaneous usage. Broadband performance is affected by multiple factors including number of occupants and devices, simultaneous usage, router range etc. For more information speak to your broadband provider.
Map data ©OpenStreetMap contributors.





