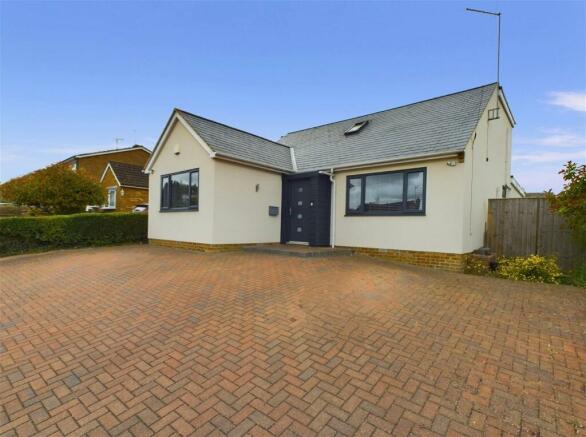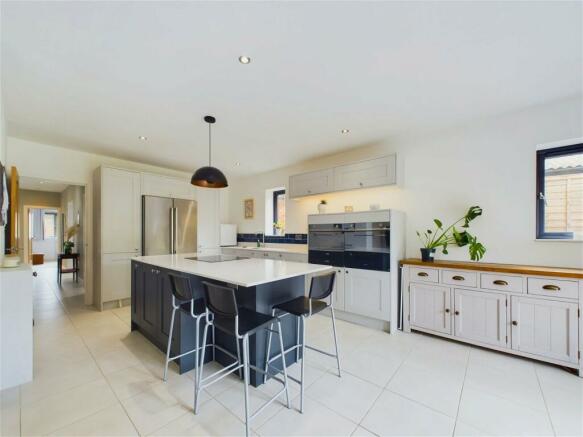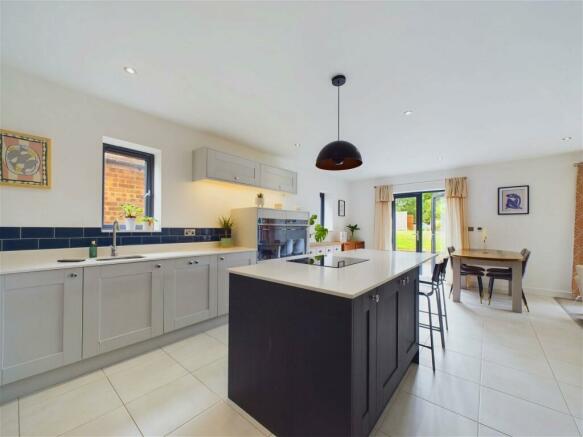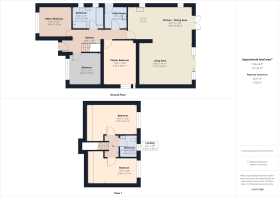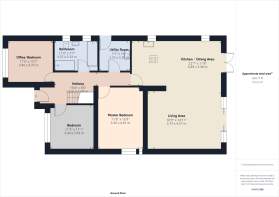Willow Crescent, Great Houghton, NN4

- PROPERTY TYPE
Detached
- BEDROOMS
5
- BATHROOMS
2
- SIZE
1,736 sq ft
161 sq m
- TENUREDescribes how you own a property. There are different types of tenure - freehold, leasehold, and commonhold.Read more about tenure in our glossary page.
Freehold
Key features
- Immaculate Extended Detached Property
- Five Bedrooms
- Open-Plan Living Spaces
- Two Bathrooms
- Utility Room
- Under Floor Heating To The Ground Floor
- Large Rear Garden
- Very Versatile Living Space
- Council Tax Band C
- Energy Efficiency Rating C
Description
Nestled in the highly coveted village of Great Houghton, Northampton, is a meticulously designed detached five-bedroom property spread over two floors. This home has been transformed into a stunning family retreat thanks to extensive renovations by the current owners. The ground floor boasts a welcoming reception hallway, an expansive open-plan kitchen/dining/family room featuring a central island, integrated appliances, and French doors opening up to the rear garden. Flooded with natural light, the family area benefits from large sliding patio doors. Additionally, the ground floor comprises the main bedroom, bedroom four, bedroom five/study, a lavishly refitted four-piece family bathroom complete with a large freestanding bath, and a utility room, all equipped with underfloor heating.
Moving to the first floor, you'll find two generously proportioned double bedrooms (bedrooms two and three) and a second refitted bathroom. Stepping outside, the rear garden spans approximately 200 feet, offering an expansive lawn and a captivating paved patio area bordered by a railway sleeper retainer wall, with steps leading up to the garden. To the front, a block-paved driveway provides parking for up to four cars, with approved planning permission for a garage to be built on the right-hand side of the property.
Entrance Hallway
Enter through the double-glazed front door with a double-glazed side panel to reach the reception hall. Stairs lead up to the first floor, with a storage cupboard underneath, and there are doors to all rooms.
Kitchen/Dining/Living Room -
Kitchen/Dining Area: 22'7" x 11'8" (6.89 x 3.58m)
Living Area: 18'9" x 14'11" (5.73 x 4.57m)
The kitchen/dining area is equipped with matching base and eye-level units in elegant shades of grey and navy. It features an inset stainless steel bowl sink unit with a convenient mixer tap and a cupboard underneath for storage. The kitchen boasts beautiful quartz work surfaces and meticulously tiled splashback areas. A central island is a focal point, showcasing a high-end 'SMEG' induction hob, twin 'SMEG' ovens, a dishwasher, and a seamlessly integrated American-style fridge/freezer. Adorning the kitchen is a dining space with sleek tiled flooring, complemented by the natural light streaming in through two double-glazed windows on the side and further brightened by double-glazed French doors leading to the rear garden. Sunken spotlights add a touch of modern elegance to the space. The living area and large sliding patio doors offer a seamless transition onto the patio, making it an ideal setting for entertaining guests.
Utility Room - 7'7" x 7'6" (2.32 x 2.30m)
You'll find a set of matching base and eye-level units in the utility room. This includes a stainless steel single-drainer sink unit with a mixer tap and cupboard under it. The work surfaces and tiled splash back areas provide a clean and functional space. There's a cupboard housing the gas boiler, plumbing for a washing machine and space for a tumble dryer. The tiled floor and double glazed door to the side complete this practical area.
Master Bedroom - 15'9" x 11'8" (4.81 x 3.56m)
Two double-glazed windows are on the side aspect and an air conditioning unit.
Bedroom Four - 11'3" x 11'1" (3.46 x 3.25m)
Double glazed window to front aspect.
Bedroom Five/Study - 11'4" x 10'7" (3.46 x 3.25m)
Double-glazed window to front aspect.
Family Bathroom - 11'0" x 7'7" (3.37 x 2.33m)
In this newly updated bathroom, you'll find a luxurious five-piece white suite. This includes a spacious double-width shower cubicle featuring a refreshing rainwater shower head. Adjacent to the shower is a stylish freestanding bath with an elegant mixer tap and a convenient shower attachment. The suite also boasts a pedestal wash hand basin, a low-flush toilet, and a bidet. Two frosted double-glazed windows on the side allow natural light to brighten the space. The walls and floors are adorned with tasteful, durable tiled finishes.
First Floor Landing
Sunken spotlights. Doors to;
Bedroom Two - 17'6" x 10'6" (5.35 x 3.21m)
Double-glazed window to the rear aspect fitted air conditioning unit.
Bedroom Three - 17'8" x 9'0" (5.40 x 2.77m)
Double-glazed window to rear aspect. Eaves storage cupboard and a fitted air conditioning unit.
Bathroom - 7'9" x 6'1" (2.37 x 1.86m)
The bathroom features an elegant, refitted, three-piece white suite. This includes a panelled bath equipped with a fitted rainwater shower head. The suite also encompasses a stylish wash hand basin set within a vanity unit and a low-flush WC. The tiled splashback areas and floor add a modern touch, while the double-glazed window allows natural light into the space. Additionally, a heated towel rail ensures comfort and warmth.
Externally
Front Garden
Block paved driveway to the front of the property with parking for up to four cars.
Rear Garden
The expansive rear garden spans approximately 200 feet and features lush, meticulously maintained lawns. A charming blue slate patio running the width of the property is bordered by a rustic railway sleeper retaining wall. Steps lead up to the main garden area, offering side access and a convenient garden shed. The rear section of the garden presents an ideal setting for a home office.
Local Area
The village has two public houses: a Church of England church, a village hall with a play school and Women's Institute, and a recreation ground with tennis courts. Primary education is available at Little Houghton CE Primary School, and secondary education at Wollaston Co-Educational County School. The village is also home to the Great Houghton Preparatory School for boys and girls. Bus services to Northampton Town Centre are available.
- COUNCIL TAXA payment made to your local authority in order to pay for local services like schools, libraries, and refuse collection. The amount you pay depends on the value of the property.Read more about council Tax in our glossary page.
- Band: C
- PARKINGDetails of how and where vehicles can be parked, and any associated costs.Read more about parking in our glossary page.
- Allocated
- GARDENA property has access to an outdoor space, which could be private or shared.
- Yes
- ACCESSIBILITYHow a property has been adapted to meet the needs of vulnerable or disabled individuals.Read more about accessibility in our glossary page.
- Ask agent
Willow Crescent, Great Houghton, NN4
NEAREST STATIONS
Distances are straight line measurements from the centre of the postcode- Northampton Station3.2 miles
About the agent
Welcome to Jon & Co - Your Trusted Local Property Experts in Moulton, Northampton! With 40 years of experience in the Northamptonshire property market, Jon Summerly and Jeremy Caspall, the Founder and Sales Director respectively, are the driving forces behind Jon & Co Estate Agents. Their shared vision for a fresh, trustworthy approach to selling and buying property has set the tone for our agency. Their journey in real estate began separately, but their paths converged at a leading local age
Industry affiliations

Notes
Staying secure when looking for property
Ensure you're up to date with our latest advice on how to avoid fraud or scams when looking for property online.
Visit our security centre to find out moreDisclaimer - Property reference S1017382. The information displayed about this property comprises a property advertisement. Rightmove.co.uk makes no warranty as to the accuracy or completeness of the advertisement or any linked or associated information, and Rightmove has no control over the content. This property advertisement does not constitute property particulars. The information is provided and maintained by Jon & Co, Northampton. Please contact the selling agent or developer directly to obtain any information which may be available under the terms of The Energy Performance of Buildings (Certificates and Inspections) (England and Wales) Regulations 2007 or the Home Report if in relation to a residential property in Scotland.
*This is the average speed from the provider with the fastest broadband package available at this postcode. The average speed displayed is based on the download speeds of at least 50% of customers at peak time (8pm to 10pm). Fibre/cable services at the postcode are subject to availability and may differ between properties within a postcode. Speeds can be affected by a range of technical and environmental factors. The speed at the property may be lower than that listed above. You can check the estimated speed and confirm availability to a property prior to purchasing on the broadband provider's website. Providers may increase charges. The information is provided and maintained by Decision Technologies Limited. **This is indicative only and based on a 2-person household with multiple devices and simultaneous usage. Broadband performance is affected by multiple factors including number of occupants and devices, simultaneous usage, router range etc. For more information speak to your broadband provider.
Map data ©OpenStreetMap contributors.
