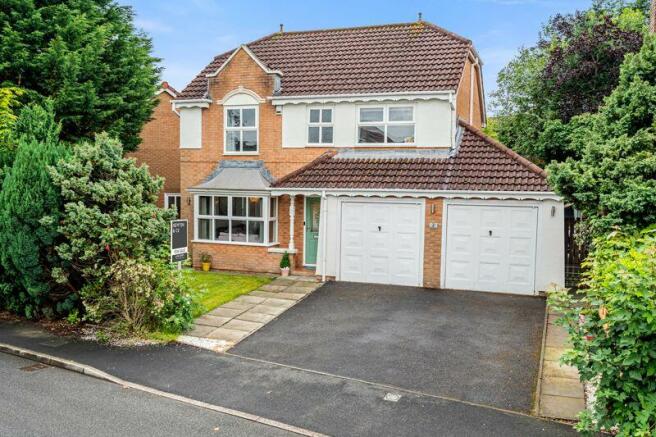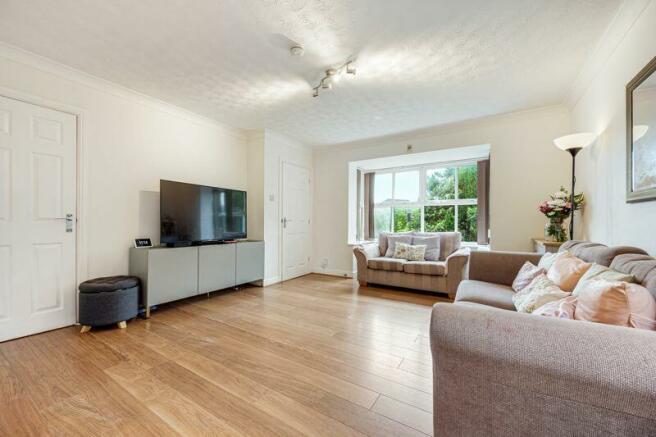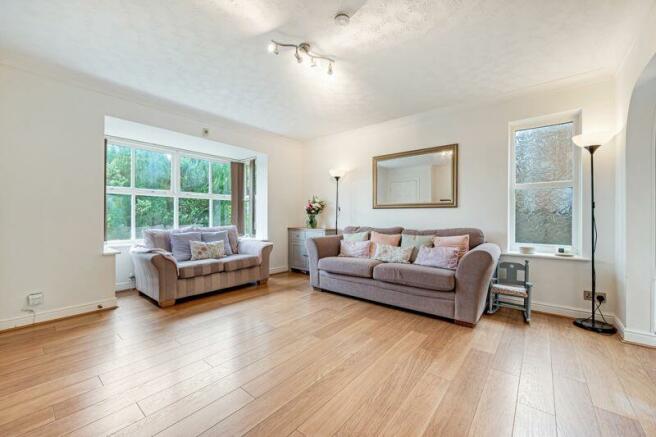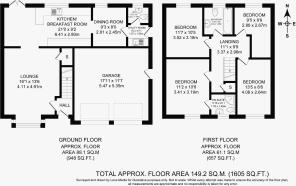Ellerbeck Close, Bradshaw, Bolton, BL7

- PROPERTY TYPE
Detached
- BEDROOMS
4
- BATHROOMS
2
- SIZE
Ask agent
Key features
- Detached Family Home
- Four Bedrooms (One Ensuite)
- Two Reception Rooms
- Utility Room Plus Downstairs WC
- Double Garage & Driveway
- Front & Rear Gardens
- Cul-de-Sac Location
- Walking Distance To Bromley Cross Train Station
- Sought After Village Location
Description
Nestled in a tranquil residential neighbourhood between Bradshaw and Bromley Cross, Ellerbeck Close represents the pinnacle of family living. This beautifully appointed and well-presented detached family home is situated in an exceptionally desirable location.
Positioned at the start of a quiet cul-de-sac, this detached four-bedroom home boasts a double driveway and a double garage, providing ample parking space. A covered portico entrance adds a touch of elegance, warmly welcoming you home.
Step into the inviting hallway, and to your left, enter a spacious living room that exudes warmth and brightness. The room is illuminated by a large bay window that offers a picturesque view of the front garden, alongside an additional side window that floods the space with natural light. The neutral décor creates a serene and adaptable atmosphere, perfectly suited to various interior styles. Elegant timber laminate flooring adds a touch of sophistication and flows seamlessly through an opening into the well-appointed kitchen, enhancing the sense of continuity and openness in the home.
The modern grey gloss kitchen is beautifully complemented by white wall cabinets and a dark laminate worktop that seamlessly extends to form a breakfast bar. This breakfast bar, positioned by the sliding patio doors, creates a perfect spot for casual dining while offering direct access to the rear garden. One side of the kitchen features a dedicated space for a Rangemaster-style oven, complete with an extractor hood above. Opposite, a composite sink and a half with a drainer is thoughtfully placed under a long window, providing a delightful view of the rear garden.
The kitchen effortlessly transitions into the dining area, unified by stylish tiled flooring. Adjacent to this space, you'll find a practical utility room and a convenient downstairs WC. Additionally, a door from the dining area opens directly to the garden, enhancing the indoor-outdoor living experience. The kitchen also includes ample space for a freestanding American-style fridge freezer, ensuring you have all the modern amenities needed for a comfortable and functional living space.
Head upstairs to discover four well-appointed bedrooms off a landing elegantly adorned with glazed oak balustrades.
The main bedroom, situated at the front of the home, is spacious enough for a super king sized bed and comes tastefully decorated with a neutral palette and features plush grey carpeting. A striking floral wall covering adds a touch of sophistication to one wall, creating a stylish focal point.
Step into the ensuite, where you'll find a contemporary design that includes a WC, a sleek wall-hung white gloss washbasin with a mirror above, and a corner shower with a glazed surround. The ensuite is beautifully finished with grey marble effect tiled walls and flooring, offering a luxurious retreat within your home.
The second double bedroom, positioned at the rear of the home, overlooks the tranquil rear garden. It features a serene neutral décor, highlighted by a charming swan-patterned wall covering on one wall, adding a touch of elegance.
The two additional single bedrooms provide a neutral backdrop, creating versatile spaces ready for your personal touch and immediate occupancy.
Serving all the bedrooms is a stylish three-piece bathroom. This well-appointed bathroom includes a WC, a contemporary vanity sink, and a panelled bath. The room is beautifully finished with herringbone vinyl flooring, adding a modern and sophisticated touch to this essential space.
Step Outside
Venture outside through the French doors in the kitchen to discover a spacious patio, ideal for summer barbecues and entertaining guests. This inviting outdoor space is perfect for al fresco dining and relaxation. Beyond the patio, a modern timber slatted wall provides a stylish backdrop, enclosing a raised lawn area. Adjacent to this, a bark-covered section offers ample room for a large play area, making it a versatile and family-friendly garden.
Out and about
Situated in a highly regarded and sought-after residential area, this property benefits from its close proximity to a wealth of amenities. Families will appreciate the excellent local primary and secondary schools nearby, including those within the catchment areas for Canon Slade and Turton School, renowned for their high educational standards. These schools are conveniently within walking distance, making school runs hassle-free.
Bromley Cross village, a vibrant community hub, is also just a short walk away. Here, you can enjoy a variety of dining options, from cosy pubs and delightful restaurants to charming cafes. The village also offers essential shopping conveniences with its supermarkets, making it an ideal location for families who value both comfort and accessibility.
For those commuting to Manchester, Bromley Cross Train Station is a significant advantage. Located just a short stroll from the property, the station provides regular train services to Manchester, ensuring a smooth and efficient journey to the city for work or leisure.
Nature enthusiasts and those seeking outdoor activities will be delighted by the abundance of green spaces in the vicinity. The Rigby's Park and its well-maintained gardens are a mere five-minute walk away, offering a serene environment for relaxation and leisure activities. Additionally, Jumbles Reservoir, known for its scenic beauty and walking trails, is just a few minutes' walk from the property. This makes it easy to indulge in outdoor recreation and enjoy the tranquillity of nature right at your doorstep.
Brochures
Property BrochureFull Details- COUNCIL TAXA payment made to your local authority in order to pay for local services like schools, libraries, and refuse collection. The amount you pay depends on the value of the property.Read more about council Tax in our glossary page.
- Band: E
- PARKINGDetails of how and where vehicles can be parked, and any associated costs.Read more about parking in our glossary page.
- Yes
- GARDENA property has access to an outdoor space, which could be private or shared.
- Yes
- ACCESSIBILITYHow a property has been adapted to meet the needs of vulnerable or disabled individuals.Read more about accessibility in our glossary page.
- Ask agent
Ellerbeck Close, Bradshaw, Bolton, BL7
NEAREST STATIONS
Distances are straight line measurements from the centre of the postcode- Bromley Cross Station0.5 miles
- Hall i' th' Wood Station0.8 miles
- Bolton Station2.5 miles
About the agent
Welcome to Newton & Co estate agents, a bespoke property specialist covering Bolton, Bury and the surrounding areas.
We believe you need something special to stand out in the local housing market. There are plenty of people looking to move, and the smallest details can give you the cutting edge.
Luckily, it's the small details where we excel. We go that extra mile to create irresistible tailored marketing that helps to get your home in front of buyers in a way that really stands o
Notes
Staying secure when looking for property
Ensure you're up to date with our latest advice on how to avoid fraud or scams when looking for property online.
Visit our security centre to find out moreDisclaimer - Property reference 12434944. The information displayed about this property comprises a property advertisement. Rightmove.co.uk makes no warranty as to the accuracy or completeness of the advertisement or any linked or associated information, and Rightmove has no control over the content. This property advertisement does not constitute property particulars. The information is provided and maintained by Newton & Co Ltd, Bolton. Please contact the selling agent or developer directly to obtain any information which may be available under the terms of The Energy Performance of Buildings (Certificates and Inspections) (England and Wales) Regulations 2007 or the Home Report if in relation to a residential property in Scotland.
*This is the average speed from the provider with the fastest broadband package available at this postcode. The average speed displayed is based on the download speeds of at least 50% of customers at peak time (8pm to 10pm). Fibre/cable services at the postcode are subject to availability and may differ between properties within a postcode. Speeds can be affected by a range of technical and environmental factors. The speed at the property may be lower than that listed above. You can check the estimated speed and confirm availability to a property prior to purchasing on the broadband provider's website. Providers may increase charges. The information is provided and maintained by Decision Technologies Limited. **This is indicative only and based on a 2-person household with multiple devices and simultaneous usage. Broadband performance is affected by multiple factors including number of occupants and devices, simultaneous usage, router range etc. For more information speak to your broadband provider.
Map data ©OpenStreetMap contributors.




