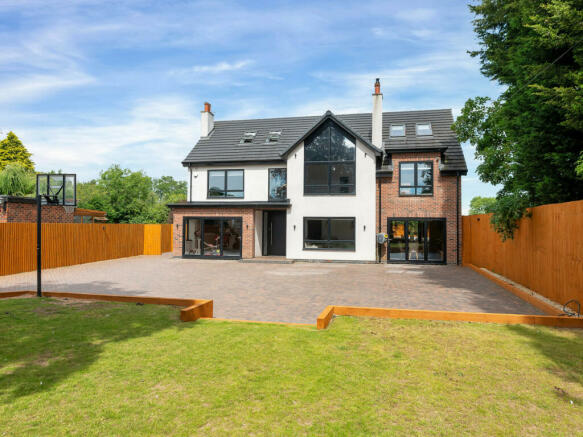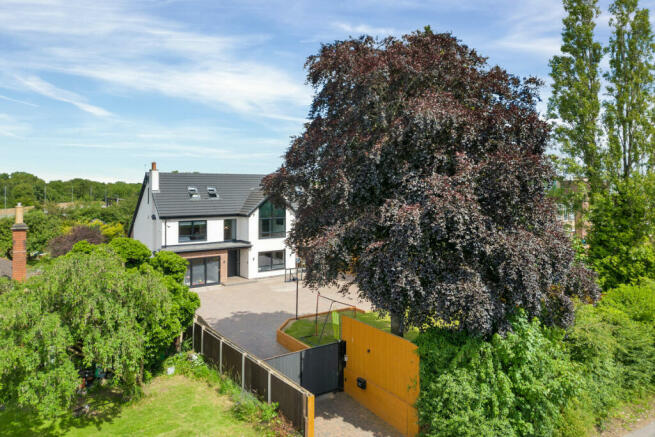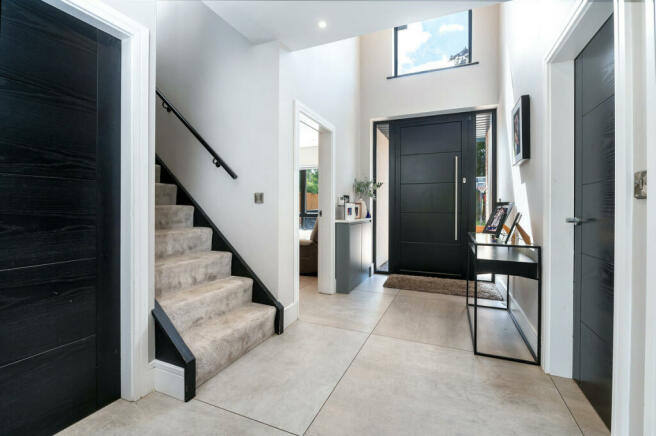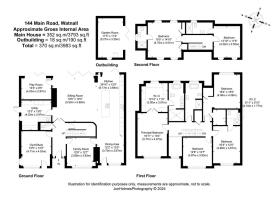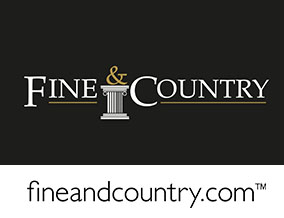
Main Road, Watnall, Nottingham, NG16

- PROPERTY TYPE
Detached
- BEDROOMS
6
- BATHROOMS
6
- SIZE
3,983 sq ft
370 sq m
- TENUREDescribes how you own a property. There are different types of tenure - freehold, leasehold, and commonhold.Read more about tenure in our glossary page.
Freehold
Key features
- **VIEWINGS STRICTLY SATURDAY 20TH JULY**
- An Outstanding Architect Designed Family Home
- Highly Regarded West Nottinghamshire Village
- Exceptional Finish Internally & Externally
- Approximately 3983 sq.ft of Accommodation in All
- Circa 0.25 Acre Private & Enclosed Plot
- Ground: Open-Plan Living/ Dining Kitchen, Sitting Room, Gym, Snug/ Playroom, Utility, WC
- First: Principal Bedroom with Dressing Room & En-Suite, 3 Further Bedrooms & 3 Bathrooms
- Second: 2 Double Bedrooms & 2 En-Suite Shower Rooms
- Landscaped Gardens to Front & Rear
Description
An exceptional architect designed family home situated in the highly regarded west Nottinghamshire village of Watnall.
THE PROPERTY
Originally constructed in the 1960’s, this stunning home underwent a complete and significant renovation in 2018 with little expense spared. Extending to approximately 3900sq.ft with generously proportioned accommodation arranged over 3 floors, this property boasts a truly first-class finish both internally and externally with careful consideration to its practical yet contemporary arrangement perfectly suiting modern day living. Throughout the home there are a host of technological and aesthetic touches which one would expect from a home of this calibre, such as: electric gated entrance, 360 degree CCTV camera system, air conditioning throughout, underfloor heating, feature duel-aspect gas fire place, several feature media walls, galleried landings to both first and second floors, bi-folding doors to both front and rear of the home, integrated speaker systems, and an exceptional open-plan kitchen with top of the range Miele appliances to name just a few. Overall, a remarkable home which is certain to impress upon inspection.
THE GROUND FLOOR ACCOMMODATION
Upon entering the home, you are immediately greeted by a bright and spacious entrance hall which enjoys a fantastic, vaulted ceiling exposing the galleried landings above. Much of the principal ground floor accommodation leads off this entrance hall but, undoubtedly, the showpiece of this home is the truly stunning open-plan living/ dining kitchen with its central island, top of the range appliances, 2 feature gas fires, bi-folding doors spanning the width of the room, an integrated speaker system and much more – a fantastic room for families to socialise or entertain. Elsewhere you’ll find a sitting room which offers a more peaceful retreat, snug/ playroom with direct access on to the garden, gym/ additional reception room, fully fitted utility room with double dryers and washing machines, WC and a separate cloakroom/ store.
THE FIRST & SECOND FLOOR ACCOMMODATION
To the first floor, you’ll find a generous galleried landing with beautiful bespoke glass balustrades, the principal bedroom suite which benefits from a fitted dressing room and en-suite bathroom with double walk-in shower, bedroom 2 with dressing room and provisions for an en-suite, bedroom 3 with an en-suite shower room, bedroom 4 and lastly the beautifully appointed family bathroom. To the second floor, there are an additional 2 double bedrooms perfect for older more independent children, with both rooms enjoying en-suite shower rooms.
GARDENS & GROUNDS
The property benefits from an extremely private and enclosed plot of circa 0.25 acres, with beautifully landscaped gardens to both front and rear. After entering the grounds through the electric gated entrance, the driveway leads up to extensive block paved off-street parking which is capable of accommodating a number of vehicles with ease. An elevated lawned area provides a great space for children to play in privacy and safety. To the rear of the property, a substantial paved terrace spans the entire width of the home and provides a fantastic area for entertaining. You’ll also find a generous lawn, a paved patio perfect for housing a children’s play area or possibly a jacuzzi tub, and lastly a detached summer house which could be ideal for those working from home or simply as additional storage.
LOCATION
144 Main Road is situated within the convenient commuter location of Watnall, being extremely well placed close to Junction 26 of the M1, which in turn provides ease of access to the regions commercial and retail centres. The City of Nottingham is a short distance away providing a full range of services and amenities as well as rail access to the City of London. The village itself has several local amenities and public houses, notably The Royal Oak and The Queens Head. Nearby Felly Mill provides a popular area for locals and visitors to enjoy country walking and natural beauty.
DISTANCES
Nottingham City Centre 6 miles
Queens Medical Centre 6.5 miles
M1 Motorway Junction 26 1.5 miles
A610 1 miles
East Midlands Airport 15.5 miles
SERVICES
Mains electricity, drainage, gas and water are understood to be connected. There is wet-system underfloor heating to the ground floor with electric underfloor heating to the first and second floor bathrooms. The property is fully alarmed with external CCTV in place.
TENURE
Freehold.
VIEWINGS
Strictly by appointment with Fine & Country Nottinghamshire. Please contact Pavlo Jurkiw for more information.
- COUNCIL TAXA payment made to your local authority in order to pay for local services like schools, libraries, and refuse collection. The amount you pay depends on the value of the property.Read more about council Tax in our glossary page.
- Band: E
- PARKINGDetails of how and where vehicles can be parked, and any associated costs.Read more about parking in our glossary page.
- Yes
- GARDENA property has access to an outdoor space, which could be private or shared.
- Yes
- ACCESSIBILITYHow a property has been adapted to meet the needs of vulnerable or disabled individuals.Read more about accessibility in our glossary page.
- Ask agent
Energy performance certificate - ask agent
Main Road, Watnall, Nottingham, NG16
NEAREST STATIONS
Distances are straight line measurements from the centre of the postcode- Phoenix Park Tram Stop1.9 miles
- Cinderhill Tram Stop2.2 miles
- Bulwell Station2.2 miles
About the agent
At Fine & Country, we offer a refreshing approach to selling exclusive homes, combining individual flair and attention to detail with the expertise of local estate agents to create a strong international network, with powerful marketing capabilities.
Moving home is one of the most important decisions you will make; your home is both a financial and emotional investment. We understand that it's the little things ' without a price tag ' that make a house a home, and this makes us a valuab
Notes
Staying secure when looking for property
Ensure you're up to date with our latest advice on how to avoid fraud or scams when looking for property online.
Visit our security centre to find out moreDisclaimer - Property reference RX404575. The information displayed about this property comprises a property advertisement. Rightmove.co.uk makes no warranty as to the accuracy or completeness of the advertisement or any linked or associated information, and Rightmove has no control over the content. This property advertisement does not constitute property particulars. The information is provided and maintained by Fine & Country, Nottinghamshire. Please contact the selling agent or developer directly to obtain any information which may be available under the terms of The Energy Performance of Buildings (Certificates and Inspections) (England and Wales) Regulations 2007 or the Home Report if in relation to a residential property in Scotland.
*This is the average speed from the provider with the fastest broadband package available at this postcode. The average speed displayed is based on the download speeds of at least 50% of customers at peak time (8pm to 10pm). Fibre/cable services at the postcode are subject to availability and may differ between properties within a postcode. Speeds can be affected by a range of technical and environmental factors. The speed at the property may be lower than that listed above. You can check the estimated speed and confirm availability to a property prior to purchasing on the broadband provider's website. Providers may increase charges. The information is provided and maintained by Decision Technologies Limited. **This is indicative only and based on a 2-person household with multiple devices and simultaneous usage. Broadband performance is affected by multiple factors including number of occupants and devices, simultaneous usage, router range etc. For more information speak to your broadband provider.
Map data ©OpenStreetMap contributors.
