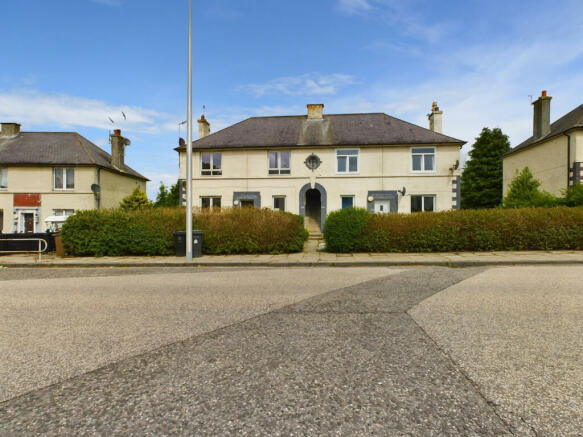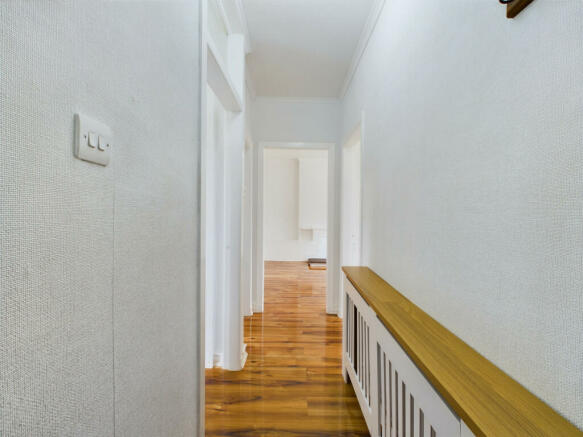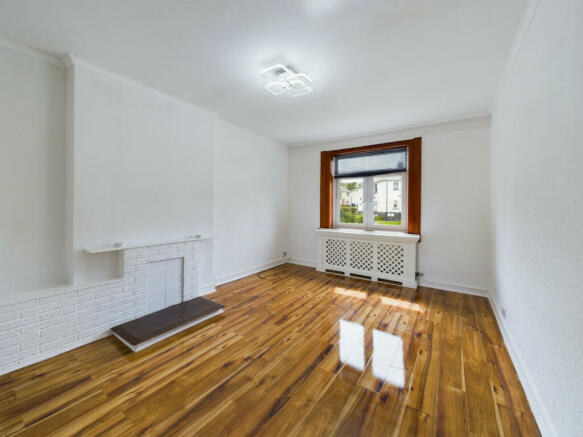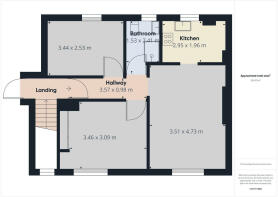Flat 214, 214 Hilton Drive, Aberdeen AB24 4NA

- PROPERTY TYPE
Apartment
- BEDROOMS
2
- BATHROOMS
1
- SIZE
Ask agent
- TENUREDescribes how you own a property. There are different types of tenure - freehold, leasehold, and commonhold.Read more about tenure in our glossary page.
Freehold
Description
Location
Situated in near the heart of the city centre, the flat enjoys an excellent range of local amenities on its doorstep. Hilton boasts a wide variety of local amenities including shops and primary and secondary education is catered for in the area. It is well situated for access to North Anderson Drive making all parts of the city accessible including the industrial estates to the north of the city. Aberdeen city centre with its wealth of amenities is only a short distance away and regular public transport is readily available. There are excellent public transport facilities and the property is within easy distance of Aberdeen University and Aberdeen Royal Infirmary.
Directions
From Westburn Drive continue past Westburn Park. At the roundabout take the 3rd opening onto Hilton Drive and the property is located on the right.
Accommodation
Hallway, Living Room, Kitchen, Double Bedroom 1, Double Bedroom 2, Bathroom.
Entrance Hallway – (3.53m x 0.98m) approx
The hallway is a bright space with impressive high gloss wood effect laminate flooring providing access to the rest of the property. Latice covered wall mounted radiator. Decorative ceiling light fitting. Security access system. Smoke alarm. Newly installed UPVC security entrance door.
Living Room – (3.51m x 4.73m) approx.
The large Living room is bright and airy with space for a dining table if required. It has neutral décor with high gloss wood effect laminate flooring. The original fireplace has a brick mantel and stone hearth. Latice covered wall mounted radiator. Access to the kitchen. Newly installed UPVC windows. Venetian blind.Decorative ceiling light fitting. Smoke alarm.
Kitchen– (2.95m x 1.96m) approx
A modern kitchen which has been designed to maximise the space on offer with a range of wall and base units in Maple effect finish with Granite effect work surfaces and Marble effect aqua panel splash backs. The 1.5 bowl sink and drainer has a chrome mixer. Appliances include a four burner gas hob with fan assisted oven grill. Completing the appliances are the Hisense American style fridge freezer. Large window overlooking the rear of the property. Marble effect aqua panels on all walls. The floor is perfectly finished with high gloss wood effect laminate flooring. Decorative ceiling panels with integrated light fitting. Newly installed UPVC windows. Smoke alarm.
Bedroom 1 – (3.46m x 3.09m) approx
A generous bedroom with a large window providing plenty natural light. The room has double built-in wardrobes with sliding mirrored doors, 2 built in storage cupboards with louver doors providing all the storage you need. The room is decorated in neutral colours and the floor is perfectly finished with high gloss wood effect laminate flooring. Latice covered wall mounted radiator. Newly installed UPVC windows. Decorative ceiling light fitting. Venetian blind.
Bedroom 2 – (3.44m x 2.53m) approx
Another generous bedroom with a large window providing plenty natural light. The room has space for free standing wardrobes and other bedroom furniture. The room is decorated in neutral colours and the floor is perfectly finished with high gloss wood effect laminate flooring. Latice covered wall mounted radiator. Newly installed UPVC windows. Decorative ceiling light fitting. Venetian blind.
Shower room – (1.53m x 2.41m) approx
A fully aqua panelled shower room fitted with a white WC with closed coupled cistern; built in vanity unit with white wash basin and chrome mono-bloc tap. Fitted wall mounted medicine cabinet with mirrors above the wash basin; fully aqua panelled shower unit fitted with an electric powered shower, and screen. Decorative ceiling panels with integrated light fitting. Wall mounted chrome ladder radiator. The floor is perfectly finished with high gloss wood effect laminate flooring. Newly installed UPVC windows.
Council Tax Band B
EPC Band D
Outside
The outside areas are to the front are mainly stone chip, for ease of maintenance. The very large garden has an area allocated for each apartment and provides the option for installing a garden shes etc.
(Other Information)
Items included as part of the sale: All fixed floor coverings, all light fittings, blinds, all integrated white goods in the kitchen.
DISCLAIMER:
These particulars do not constitute any part of an offer or contract. All statements contained therein, while believed to be correct, are not guaranteed. All measurements are approximate. Intending purchasers must satisfy themselves by inspection or otherwise, as to the accuracy of each of the statements contained in these particulars.
- COUNCIL TAXA payment made to your local authority in order to pay for local services like schools, libraries, and refuse collection. The amount you pay depends on the value of the property.Read more about council Tax in our glossary page.
- Ask agent
- PARKINGDetails of how and where vehicles can be parked, and any associated costs.Read more about parking in our glossary page.
- Yes
- GARDENA property has access to an outdoor space, which could be private or shared.
- Yes
- ACCESSIBILITYHow a property has been adapted to meet the needs of vulnerable or disabled individuals.Read more about accessibility in our glossary page.
- Ask agent
Flat 214, 214 Hilton Drive, Aberdeen AB24 4NA
NEAREST STATIONS
Distances are straight line measurements from the centre of the postcode- Aberdeen Station2.2 miles
- Dyce Station3.4 miles
About the agent
Notes
Staying secure when looking for property
Ensure you're up to date with our latest advice on how to avoid fraud or scams when looking for property online.
Visit our security centre to find out moreDisclaimer - Property reference RX403761. The information displayed about this property comprises a property advertisement. Rightmove.co.uk makes no warranty as to the accuracy or completeness of the advertisement or any linked or associated information, and Rightmove has no control over the content. This property advertisement does not constitute property particulars. The information is provided and maintained by Low & Partners, Aberdeen. Please contact the selling agent or developer directly to obtain any information which may be available under the terms of The Energy Performance of Buildings (Certificates and Inspections) (England and Wales) Regulations 2007 or the Home Report if in relation to a residential property in Scotland.
*This is the average speed from the provider with the fastest broadband package available at this postcode. The average speed displayed is based on the download speeds of at least 50% of customers at peak time (8pm to 10pm). Fibre/cable services at the postcode are subject to availability and may differ between properties within a postcode. Speeds can be affected by a range of technical and environmental factors. The speed at the property may be lower than that listed above. You can check the estimated speed and confirm availability to a property prior to purchasing on the broadband provider's website. Providers may increase charges. The information is provided and maintained by Decision Technologies Limited. **This is indicative only and based on a 2-person household with multiple devices and simultaneous usage. Broadband performance is affected by multiple factors including number of occupants and devices, simultaneous usage, router range etc. For more information speak to your broadband provider.
Map data ©OpenStreetMap contributors.




