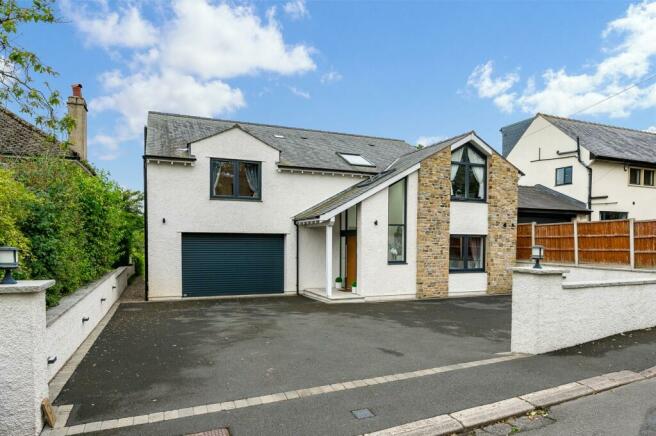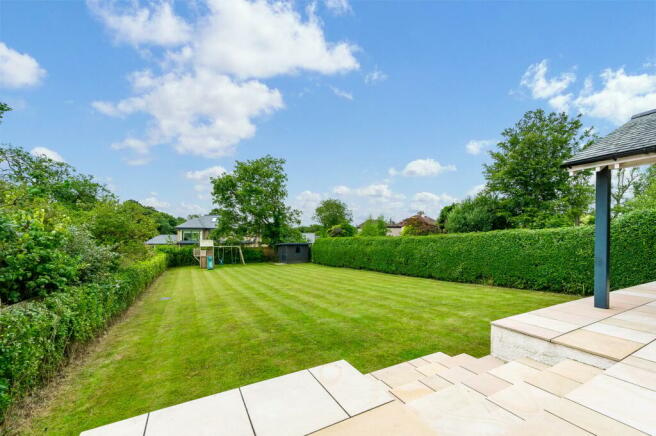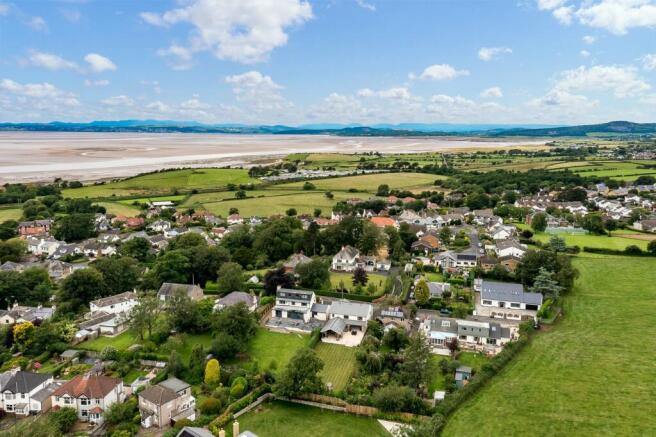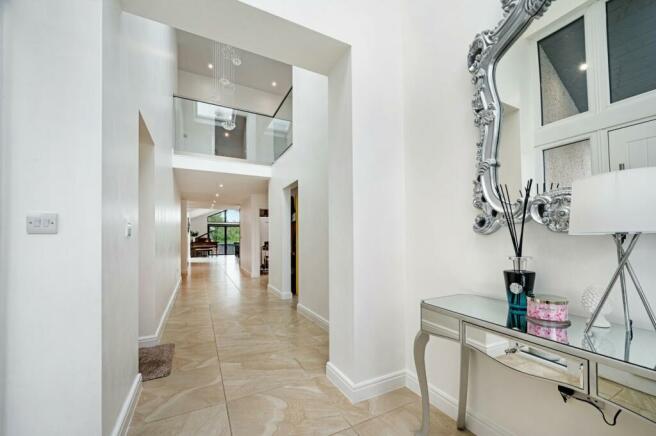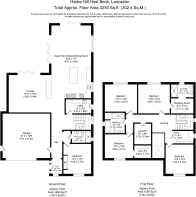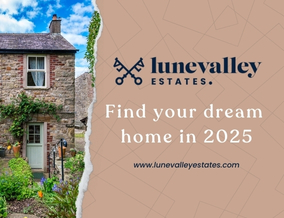
Hatlex Hill, Hest Bank, Lancaster, LA2
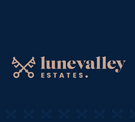
- PROPERTY TYPE
Detached
- BEDROOMS
5
- BATHROOMS
3
- SIZE
Ask agent
- TENUREDescribes how you own a property. There are different types of tenure - freehold, leasehold, and commonhold.Read more about tenure in our glossary page.
Freehold
Key features
- Underfloor Heating Throughout Ground Floor & Bathrooms
- TESLA EV Charger with 10m Cable Installed in Garage
- Stunning Property Completely Re-Built in 2018
- High Quality Finish Throughout
- Huge Plot, Approx. 10,000 sqft
- 3250 sqft of Living Accommodation!
- Gorgeous Reception Rooms - Perfect for Entertaining!
- Fabulous Family Home in Hest Bank
- Highly Sought After Village Location
- Extremely Private Residence
Description
Welcome to 9 Hatlex Hill, an exquisite five-bedroom residence nestled in the highly sought-after Lune Valley village of Hest Bank. This modern marvel, completely rebuilt in 2018, graces one of Hest Bank's most prestigious streets, embodying luxury and sophistication at every turn.
Upon arrival, you are greeted by an expansive tarmacked driveway, offering abundant off-street parking, and illuminated through the evening with fitted dusk to dawn lighting. To the left, the integrated garage awaits, while to your right, a welcoming entrance porch invites you inside. The stunning oak vertical five-panel door, framed by sleek anthracite grey UPVC framed windows, opens to reveal the tasteful interior - a sense of grandeur ensnares the senses as you step over the threshold. A striking chandelier, suspended above, hints at the opulence which lies within, highlighting the gallery landing above.
Inside, the pedestrian access to the spacious garage is conveniently located on your left, while the guest suite beckons from the right. This tranquil suite features a double bedroom, adorned with neutral tones and a Persian Blue feature wall, complemented by a pristine three-piece shower room just a few steps to your left.
Continuing through the home, a stylish utility room with external access and ample storage provides practicality without compromising aesthetics. The heart of the home, the kitchen diner, captivates with its vaulted ceiling, dual bi-fold doors, and a gable window to the south elevation - bathing the space in natural light, whilst offering uninterrupted views over the rear garden. Automatic blinds frame the bi-fold doors, allowing remote control adjustment to shade the space during the brightest times of the day, whilst wet underfloor heating throughout the ground floor ensures the space remains warm & cosy during the winter months.
The Handcrafted German LEICHT kitchen is a culinary masterpiece, complete with integrated Siemens appliances, a sleek ceramic hob, double ovens, and a central island with breakfast bar. The adjoining open-plan dining area currently holds a 12-seater table and a Steinberg grand piano with ease - the most perfect space for entertaining!
The expansive lounge to the east elevation features another set of beautiful bi-folding doors, opening onto the rear patio and allowing sunlight to dance through the space throughout the day, and into the evening.
Ascending the stairs to the first floor, the gorgeous gallery landing doubles as a functional workspace, with a home office seamlessly integrated into the design. A beautiful glass balustrade and Velux window enhance the space, complementing the sparkling chandelier at the centre.
The first of five bedrooms, located to the left, boasts a towering, vaulted ceiling and a large window overlooking the front elevation. Across the hall, the Master Suite offers a dreamy accommodation, with a seamlessly integrated dressing room and three-piece ensuite bathroom. The second-largest bedroom, next door, is finished in neutral tones with a striking black and gold feature panel wall, and a large window offers viewing over the rear garden and surrounding landscape.
The Family Bathroom on the easterly elevation invites you to indulge in spa-like relaxation from the comfort of your home. This four-piece suite, fitted by Purely Simply Lovely, features Hansgrohe taps and showers, Duravit sanitary ware, and underfloor heating, consistent with the finish of the other suites throughout the home, creating a serene haven for the entire family to enjoy.
The final bedroom, adjacent to the bathroom, showcases another vast vaulted ceiling and an adjoining storage space, currently used as a walk-in wardrobe, with potential for an additional ensuite to be fitted as per the original planning permissions.
Completing the first floor, the innovative laundry room offers ultimate convenience, eliminating any need to carry laundry downstairs. This versatile space could also serve as a home office, with the current office space convertible into an ensuite for Bedroom Two as per the original planning permissions.
Externally, the property sits on an impressive plot of approximately 10,000 square feet. The front elevation boasts an expansive driveway, while the rear features a raised Indian stone terrace and a lush lawn, spanning approximately 50% of the plot size, bordered by mature shrubs and hedging and a handy garden shed, offering plenty of space for the essentials, from mowers to garden tools! Bi-folding doors from the reception rooms create a seamless indoor-outdoor entertaining space, perfect for any occasion. The integrated garage provides abundant parking and storage space, with the additional benefit of a fitted Tesla EV charger - alongside it's fabulous "B" rating for Energy Performance, No.9 is the perfect property for eco-conscious homeowners!
Surrounding 9 Hatlex Hill, the picturesque Lune Valley and Bay Area offers an array of attractions and amenities. Enjoy leisurely walks along the Lancaster Canal on your doorstep, or explore the nearby Morecambe Bay, renowned for its stunning sunsets. The area is rich in history and culture, with the historic city of Lancaster just a short drive away, offering a variety of shops, restaurants, and entertainment options. Excellent transport links, including nearby train stations and easy access to the M6 motorway, ensure convenient travel to major cities and beyond for commuters.
Experience the epitome of luxurious living at No.9, where modern elegance meets timeless beauty in the heart of the Lune Valley coastal region.
Disclaimer:
These particulars, whilst believed to be accurate are set out as a general outline only for guidance and do not constitute any part of an offer or contract. Intending purchasers should not rely on them as statements of representation of fact, but must satisfy themselves by inspection or otherwise as to their accuracy. No person in this firms employment has the authority to make or give any representation or warranty in respect of the property. It is not company policy to test any services or appliances in properties offered for sale and these should be verified on survey by prospective purchasers.
Brochures
Brochure 1- COUNCIL TAXA payment made to your local authority in order to pay for local services like schools, libraries, and refuse collection. The amount you pay depends on the value of the property.Read more about council Tax in our glossary page.
- Band: F
- PARKINGDetails of how and where vehicles can be parked, and any associated costs.Read more about parking in our glossary page.
- Garage,On street,Driveway,Private
- GARDENA property has access to an outdoor space, which could be private or shared.
- Yes
- ACCESSIBILITYHow a property has been adapted to meet the needs of vulnerable or disabled individuals.Read more about accessibility in our glossary page.
- Ask agent
Hatlex Hill, Hest Bank, Lancaster, LA2
Add an important place to see how long it'd take to get there from our property listings.
__mins driving to your place

Your mortgage
Notes
Staying secure when looking for property
Ensure you're up to date with our latest advice on how to avoid fraud or scams when looking for property online.
Visit our security centre to find out moreDisclaimer - Property reference 27753247. The information displayed about this property comprises a property advertisement. Rightmove.co.uk makes no warranty as to the accuracy or completeness of the advertisement or any linked or associated information, and Rightmove has no control over the content. This property advertisement does not constitute property particulars. The information is provided and maintained by Lune Valley Estates, Lune Valley. Please contact the selling agent or developer directly to obtain any information which may be available under the terms of The Energy Performance of Buildings (Certificates and Inspections) (England and Wales) Regulations 2007 or the Home Report if in relation to a residential property in Scotland.
*This is the average speed from the provider with the fastest broadband package available at this postcode.
The average speed displayed is based on the download speeds of at least 50% of customers at peak time (8pm to 10pm).
Fibre/cable services at the postcode are subject to availability and may differ between properties within a postcode.
Speeds can be affected by a range of technical and environmental factors. The speed at the property may be lower than that
listed above. You can check the estimated speed and confirm availability to a property prior to purchasing on the
broadband provider's website. Providers may increase charges. The information is provided and maintained by
Decision Technologies Limited.
**This is indicative only and based on a 2-person household with multiple devices and simultaneous usage.
Broadband performance is affected by multiple factors including number of occupants and devices, simultaneous usage, router range etc.
For more information speak to your broadband provider.
Map data ©OpenStreetMap contributors.
