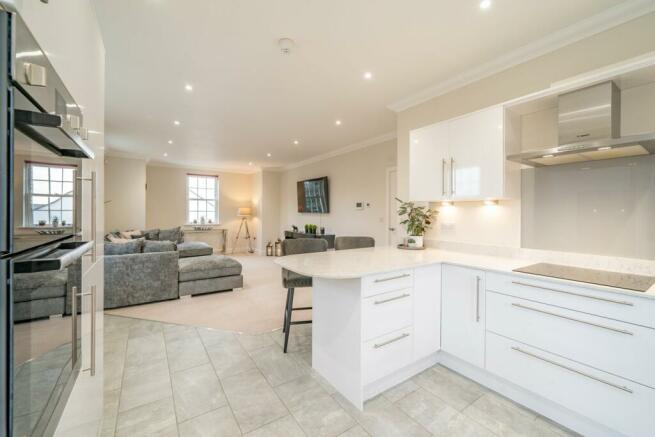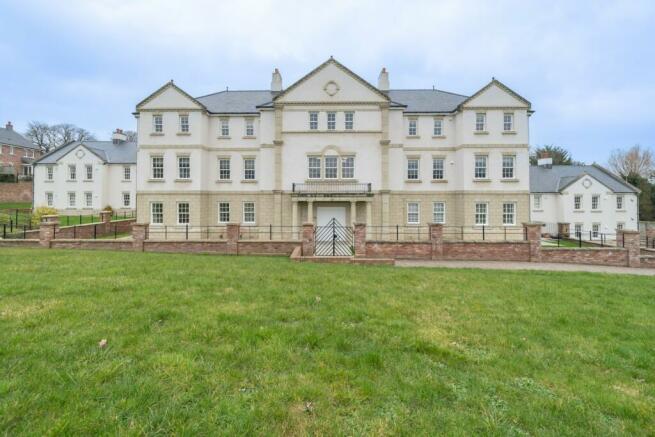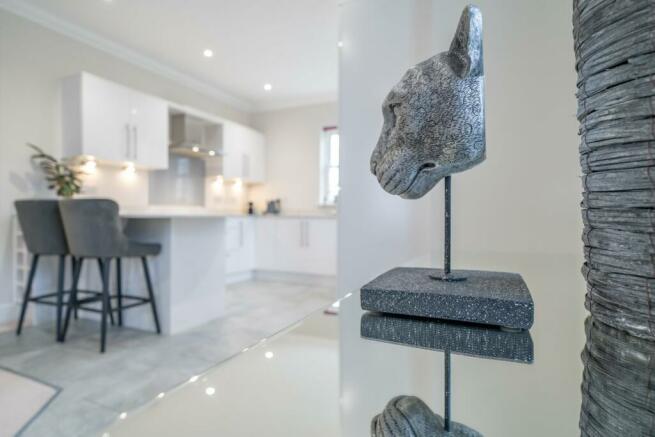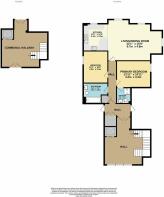
Manor Park, Carleton, Penrith, CA11

Letting details
- Let available date:
- Now
- Deposit:
- £0A deposit provides security for a landlord against damage, or unpaid rent by a tenant.Read more about deposit in our glossary page.
- Min. Tenancy:
- 6 months How long the landlord offers to let the property for.Read more about tenancy length in our glossary page.
- Furnish type:
- Unfurnished
- Council Tax:
- Ask agent
- PROPERTY TYPE
Apartment
- BEDROOMS
2
- BATHROOMS
2
- SIZE
Ask agent
Key features
- Elegant Apartment in A Stunning Location
- Two Double Bedrooms
- Ensuite To Premier And Family Bathroom
- Private Parking And Garage
- Immaculate Throughout
- Surrounded By beautifully Kept Grounds
- Gated Access And Security Access To Building
- Glorious Views
- High Specification Throughout
- Underfloor Heating To All Rooms
Description
Just a short distance from the beautiful Market Town of Penrith, you will find Carleton Meadows, an elegant selection of quality homes by Cumbrian Homes
20 Manor Park stands proudly in the landscape, with its gleaming white walls and stunning architecture.
Drive through the gated access and onto the smart private parking area and into your own parking space or park your car inside the electric doored garage and make your way to the main doors where each apartment has a video call intercom system for security and privacy.
Once inside you are greeting with the most phenomenal décor. No expense has been spared to create a welcoming communal hallway with large picture windows on each floor with heavy drapes and white and grey marble effect porcelain flooring.
The central modern chandelier hangs dramatically from the ceiling down to floor level and a gives a sense of modern grandeur to the space.
Each of the three levels are home to just three apartments and as you make your way up to the first level by staircase or elevator, you are captivated by the attention to detail that has gone into making this communal building so special.
Large glass inlay doors will take you into the lobby of apartments 4, 5 and 6, but it is apartment 5 that we are here to see...
Let us explore this beautiful home in more detail. Welcome home to apartment 5, 20 manor Park...
ENTRANCE HALLWAY
5.72 x 1.08 (18'9" x 3'6") -Approx
The Apartment is accessed via a first floor front door leading into the hallway. A long carpeted hallway with alarm panel and sensors, wall-mounted coat rack with integrated storage, temperature control panel for the underfloor heating and a useful storage cupboard. The cupboard houses the fuse board and incoming phone line connections.
As you step through the doors you are greeted with thick luxurious carpet and the underfloor heating gives a gentle ambience to the space.
Neutral décor gives a sense of space and you are keen to hang up your coat and explore this magnificent space.
LIVING ROOM
6.72 x 4.77 (22'0" x 15'7") Approx
At the end of the Entrance Hallway you will find the Living Room, which offers modern living with an open plan design to the Kitchen and Dining space.
With no less than five large double glazed, sash style windows, the light as you enter is simply sublime.
The neutral décor and luxurious carpet welcomes you home after a long day and invites you to sit on a large comfy sofa to watch a movie or entertain friends in the clean lined kitchen.
The Living Room is fitted with a wall mounted Tv bracket where a multi media panel is neatly hidden away.
Each room is fitted with a heating control panel where you can independently change the temperature of each room.
There is also the smart intercom system where you can screen visitors before allowing access to the building.
KITCHEN
3.35 x 3.04 (10'11" x 9'11") Approx
A neutral tiling scheme on the floor demarks the space form the living room into the kitchen and is a porcelain, wide plank design. With the underfloor heating keeping toes toastie, make your way into the Kitchen to cook up a storm!
This clean lined space is fitted with a range of high gloss white wall and base units and complementary white flecked quartz work surfacing and breakfast bar. Stainless steel Franke double sink and drainer with chrome mixer tap, wine rack. Integrated Worcester Bosch combi boiler, Integrated Bosch appliances include electric hob with glass splashback and stainless steel extractor fan over. It also includes a double oven, dishwasher, washing machine and fridge freezer.
Under cupboard LED lights gives a contemporary feel to this elegant heigh ceiling space.
The views from the dual aspect kitchen windows are to the rear of the building and overlook the immaculately manicured lawns and mature planting.<...
MASTER BEDROOM
4.24 x 3.33 (13'10" x 10'11") Approx
Relax and unwind in this tranquil space where privacy in guaranteed, thanks to the beautiful attached En-suite.
The room has those heigh ceilings with elegant coving and the space is capacious enough to accommodate large pieces of furniture, including a king sixed bed, without impacting on the floor space.
A neutral tine dominates and the sash windows allow beautiful Cumbrian light to flood in.
The temperature control panel ensures that the room is a constant temperature, essential for those who enjoy a cooler room than the rest of the home.
MASTER ENSUITE
1.76 x 1.71 (5'9" x 5'7") Approx
The Ensuite to the Master Room is an elegant space in which to refresh after a long day at work or out on the Fells.
Part painted and part panelled and fitted with a three piece suite comprising shower cubicle with mains shower and Kohler water controls and waterfall showerhead, wall-mounted WC and sink integrated within a vanity unit. Mirror with LED lights and clock. Electric chrome towel radiator and extractor fan.
BEDROOM TWO
3.96 x 3.05 (12'11" x 10'0") Approx
The second bedroom of Apartment 5 has also been meticulously designed to capture beautiful views through large sash windows and gives a sense of space thanks to the heigh ceilings.
The temperature control panel will allow guests to enjoy their own preferred ambiance and the multi media panel will give them the luxury of enjoying a streamed movie at bedtime.
BATHROOM
2.85 x 2.23 (9'4" x 7'3") Approx
Adjacent to Bedroom Two you will find the conveniently located Bathroom.
Part painted and part panelled En-suite fitted with a three piece suite comprising full sized bathtub with chrome mixer taps and shower attachment and shower screen, wall-mounted WC and sink integrated within a vanity unit. Mirror with LED lights and clock. Electric chrome towel radiator and extractor fan.
The underfloor heating will ensure those toes are warm as you step out of your morning shower or rise from a luxurious soak in the bathtub.
GARAGE
Double length single width garage with electric up-and-over door and allocated parking space.
The Essentials
LOCATION
20 Manor Park is conveniently located form the Market Town of Penrith where artisan shops offer a wide range of goods and services.
A plethora of bars, restaurants, pubs and evening entertainment can be found in this quaint town.
Junction 40 for the M6 is just a few minutes dive and the arterial route of the A66 can be found from the same junction.
Schools are a short walk way and the whole area is surrounded by stunning countryside, including the beautiful Ullswater which is only a mere 6 miles away.
Walker's will find delight in the Pennine Way and the Yorkshire Dales is our closest neighbour.
SERVICES
Manor Park has superfast broadband connectivity, is serviced by mains drains and mains gas.
TENURE
The property has a no pets policy and cannot be used for holiday let purposes.
- COUNCIL TAXA payment made to your local authority in order to pay for local services like schools, libraries, and refuse collection. The amount you pay depends on the value of the property.Read more about council Tax in our glossary page.
- Band: C
- PARKINGDetails of how and where vehicles can be parked, and any associated costs.Read more about parking in our glossary page.
- Yes
- GARDENA property has access to an outdoor space, which could be private or shared.
- Yes
- ACCESSIBILITYHow a property has been adapted to meet the needs of vulnerable or disabled individuals.Read more about accessibility in our glossary page.
- Ask agent
Manor Park, Carleton, Penrith, CA11
NEAREST STATIONS
Distances are straight line measurements from the centre of the postcode- Penrith Station1.3 miles
- Langwathby Station3.2 miles
About the agent
Our Mission is to provide 'Excellence in Estate Agency Services' to all of our customers and clients in the Lune Valley by conducting all of our business with the highest levels of professionalism, honesty and integrity.
Industry affiliations

Notes
Staying secure when looking for property
Ensure you're up to date with our latest advice on how to avoid fraud or scams when looking for property online.
Visit our security centre to find out moreDisclaimer - Property reference 27953946. The information displayed about this property comprises a property advertisement. Rightmove.co.uk makes no warranty as to the accuracy or completeness of the advertisement or any linked or associated information, and Rightmove has no control over the content. This property advertisement does not constitute property particulars. The information is provided and maintained by Lune Valley Estates, Lune, Eden Valley & Cumbria. Please contact the selling agent or developer directly to obtain any information which may be available under the terms of The Energy Performance of Buildings (Certificates and Inspections) (England and Wales) Regulations 2007 or the Home Report if in relation to a residential property in Scotland.
*This is the average speed from the provider with the fastest broadband package available at this postcode. The average speed displayed is based on the download speeds of at least 50% of customers at peak time (8pm to 10pm). Fibre/cable services at the postcode are subject to availability and may differ between properties within a postcode. Speeds can be affected by a range of technical and environmental factors. The speed at the property may be lower than that listed above. You can check the estimated speed and confirm availability to a property prior to purchasing on the broadband provider's website. Providers may increase charges. The information is provided and maintained by Decision Technologies Limited. **This is indicative only and based on a 2-person household with multiple devices and simultaneous usage. Broadband performance is affected by multiple factors including number of occupants and devices, simultaneous usage, router range etc. For more information speak to your broadband provider.
Map data ©OpenStreetMap contributors.





