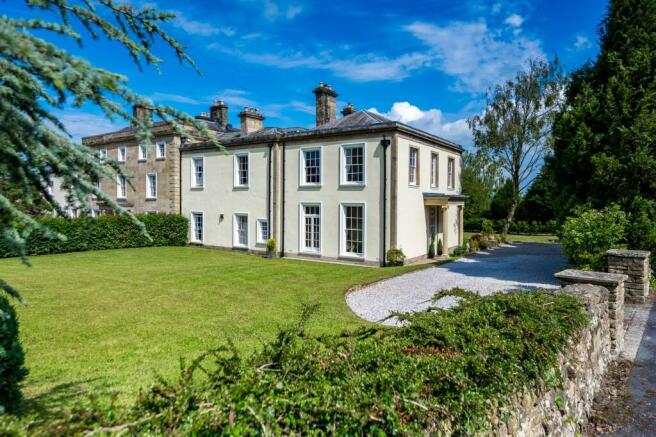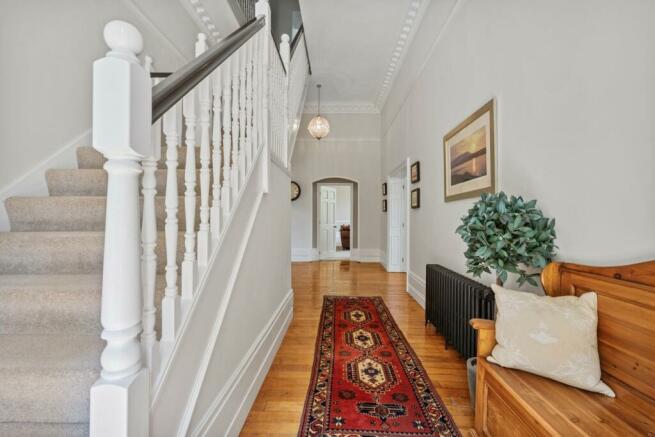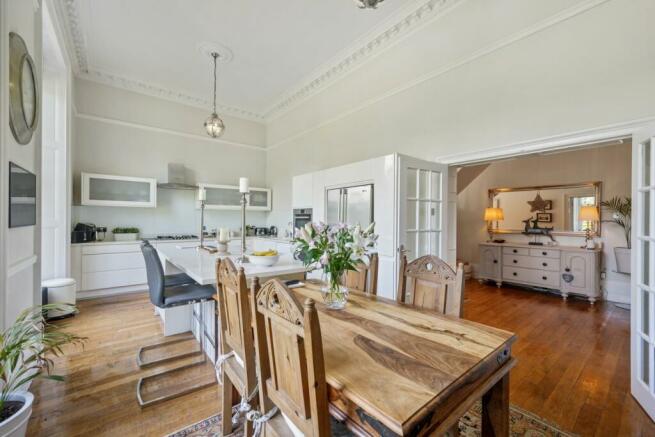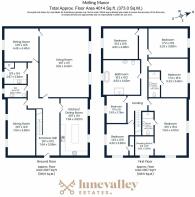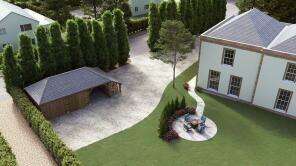
Melling Manor, 10 Gillison Close, Melling, Carnforth, LA6
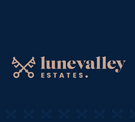
- PROPERTY TYPE
Manor House
- BEDROOMS
6
- BATHROOMS
4
- SIZE
Ask agent
- TENUREDescribes how you own a property. There are different types of tenure - freehold, leasehold, and commonhold.Read more about tenure in our glossary page.
Freehold
Key features
- 6 Double Bedroom Residence
- Grade 2 Listed Edwardian Manor House
- "Fired Earth" Family Bathroom, 2 En-Suite's & Ground Floor WC
- Extensive Gardens Both Front & Rear
- Meticulously Modernised Whilst Retaining Incredible Levels Of Character
- Horseshoe Driveway With The Potential For A 3 Bay Garage
- Over 4000 sqft Of Lune Valley Opulent Living Space
- Well Appointed & Modern Kitchen/Breakfast Room
- Within Easy Distance Of Transport Links & Kirkby Lonsdale
- Close To QES, Casterton School & Sedbergh School
Description
Melling Manor showcases some of the finest aspects of Georgian architecture, often hailed as the golden age of house building. The manor features beautifully proportioned rooms, large multipaned windows, intricate decorative cornices and ceiling roses, high skirting boards, and charming fireplaces, all meticulously restored to blend traditional elegance with modern living.
The accommodation is exceptional, offering six well-balanced bedrooms, four bathrooms, and three spacious reception rooms, each filled with light and beautifully presented. Outside, a sweeping double entrance gravel driveway provides ample parking, complemented by expansive garden space at both the front and rear of the property.
The moment you step through the door, you are greeted by high ceilings adorned with traditional coving and crystal globe chandeliers. The original oak floor leads to two reception rooms and the dining kitchen. The generous entrance hall offers ample space for seating and storage, with a large cupboard under the stairs for coats and shoes. The main staircase ascends from the hall to the first floor.
The kitchen-diner is a welcoming social space, featuring two large sash windows overlooking the rear garden and ample room for a large dining table. A feature gas fireplace adds a cozy touch. The large island unit provides additional workspace, seating for four, extra storage, and an integrated wine cooler. The kitchen includes integrated Bosch appliances: an oven and grill, microwave, five-ring gas hob with extractor, LG fridge/freezer, dishwasher, wall and base units, glass cabinetry, Corian countertops, and an integrated sink with drainer.
Across the main hallway, the formal dining room is ideal for special occasions, with a large sash window and French doors overlooking the front garden. We also feel that this room would lend itself perfectly in the accommodation of a Cinema Room or a Gym perhaps? It really is a truly versatile and beautiful space.
The magnificent ballroom-sized sitting room at the rear boasts two large sash windows with shutters and traditional features such as a ceiling rose, cornicing, and picture rail. The multi-fuel stove creates a cozy atmosphere for winter nights.
Adjacent to the sitting room, the snug living room is tastefully decorated in traditional Georgian Blue, with high ceilings, detailed coving, a Georgian marble fireplace, and a large sash window overlooking the garden. This space is perfect for relaxing, reading, or listening to music.
An inner hall from the snug leads to a utility room fitted with base units, Corian worktop, stainless steel sink, marble tiled floor, heated ladder towel radiator, and space for a washing machine and dryer. A handy cupboard houses the boiler. Adjacent is a downstairs W.C. with a vanity sink unit, heated ladder towel radiator, and complementary tiles.
The attractive staircase guides you to the first-floor landing, accessing six double bedrooms and the family bathroom, all featuring traditional ceiling coving. The master suite is a showstopper, with a light and bright king-sized room, dual aspect sash windows, and an attractive feature fireplace. A walk-in dressing room offers additional wardrobe space, while the three-piece master en suite includes a walk-in shower with waterfall showerhead, W.C., vanity sink, and heated ladder towel radiator.
The family bathroom showcases "Fired Earth" fittings and chrome-ware, including a wash basin, freestanding bath, W.C., large walk-in shower with glass screen, and Italian marble floor and splashback for a luxurious feel. Original exposed timber shutters add a finishing touch.
Bedroom two is another attractive double room with a rear aspect sash window and ample space for furniture. The en suite features a walk-in shower, vanity sink, W.C., and complementary tiles.
Bedrooms three, four, and five are also spacious double rooms with traditional coving and sash windows. Bedroom five includes integrated wardrobe space, and bedroom six serves as an excellent office for those working from home.
Adding to the sense of grandeur is the main approach: a sweeping horseshoe gravel driveway with ample parking space. There are opportunities to extend the driveway to provide access to a proposed three-bay oak garage at the rear of the property, along with the construction of a patio and seating area at the front. A Heritage statement and detailed plans for these proposals are available upon request. The garden features expansive lawns on three sides, set against a backdrop of open countryside with established trees and shrub borders, providing privacy and screening around the property boundaries.
Local Information
Melling is a picturesque village with a thriving community centered around the Village Hall, hosting events such as live music, pub nights, and cinema screenings. The village includes a primary school, vehicular repair garage, and St Wilfred's church.
Kirkby Lonsdale is a ten minute drive away and offers a rich history and beautiful scenic walks. There is a Booths supermarket stocking an array of high quality groceries as well as a filling station and an array of artisanal boutiques and cafes.
Nearby Wennington (1.6 miles away) has a station on the Morecambe/Lancaster and Leeds line. The recent addition of renovation of Wennington Hall also provides a first class experience for events and weddings. Hornby (1.9 miles away) offers amenities such as a shop/newsagent, swimming pool, post office with tearoom, antiques shop, busy pub, primary school, day nursery, two churches, and a doctor's surgery.
For further amenities, the market town of Kirkby Lonsda...
General Information
EPC - D
Council Tax - Band G
Vacant Possession Upon Completion
Mains Gas
Mains Water
Mains Electric
B4RN Internet Access Available - Ultrafast 1000 MBPS
Disclaimer
These particulars, whilst believed to be accurate are set out as a general outline only for guidance and do not constitute any part of an offer or contract. Intending purchasers should not rely on them as statements of representation of fact, but must satisfy themselves by inspection or otherwise as to their accuracy. No person in this firms employment has the authority to make or give any representation or warranty in respect of the property. It is not company policy to test any services or appliances in properties offered for sale and these should be verified on survey by prospective purchasers.
Brochures
Brochure 1- COUNCIL TAXA payment made to your local authority in order to pay for local services like schools, libraries, and refuse collection. The amount you pay depends on the value of the property.Read more about council Tax in our glossary page.
- Band: G
- PARKINGDetails of how and where vehicles can be parked, and any associated costs.Read more about parking in our glossary page.
- Yes
- GARDENA property has access to an outdoor space, which could be private or shared.
- Yes
- ACCESSIBILITYHow a property has been adapted to meet the needs of vulnerable or disabled individuals.Read more about accessibility in our glossary page.
- Ask agent
Melling Manor, 10 Gillison Close, Melling, Carnforth, LA6
NEAREST STATIONS
Distances are straight line measurements from the centre of the postcode- Wennington Station1.4 miles
- Bentham Station4.5 miles
About the agent
Over the past decade, Rob has established a reputation as a well-respected and innovative agent and has built a trusted network of industry experts. Known for his hardworking and tenacious approach Rob also built very strong relationships with his clients and it is this commitment to providing his clients with the best possible experience and supporting them from induction to completion that continues to drive him today.
With a wealth of experience in real estate Rob
Industry affiliations

Notes
Staying secure when looking for property
Ensure you're up to date with our latest advice on how to avoid fraud or scams when looking for property online.
Visit our security centre to find out moreDisclaimer - Property reference 27682399. The information displayed about this property comprises a property advertisement. Rightmove.co.uk makes no warranty as to the accuracy or completeness of the advertisement or any linked or associated information, and Rightmove has no control over the content. This property advertisement does not constitute property particulars. The information is provided and maintained by Lune Valley Estates, Lune, Eden Valley & Cumbria. Please contact the selling agent or developer directly to obtain any information which may be available under the terms of The Energy Performance of Buildings (Certificates and Inspections) (England and Wales) Regulations 2007 or the Home Report if in relation to a residential property in Scotland.
*This is the average speed from the provider with the fastest broadband package available at this postcode. The average speed displayed is based on the download speeds of at least 50% of customers at peak time (8pm to 10pm). Fibre/cable services at the postcode are subject to availability and may differ between properties within a postcode. Speeds can be affected by a range of technical and environmental factors. The speed at the property may be lower than that listed above. You can check the estimated speed and confirm availability to a property prior to purchasing on the broadband provider's website. Providers may increase charges. The information is provided and maintained by Decision Technologies Limited. **This is indicative only and based on a 2-person household with multiple devices and simultaneous usage. Broadband performance is affected by multiple factors including number of occupants and devices, simultaneous usage, router range etc. For more information speak to your broadband provider.
Map data ©OpenStreetMap contributors.
