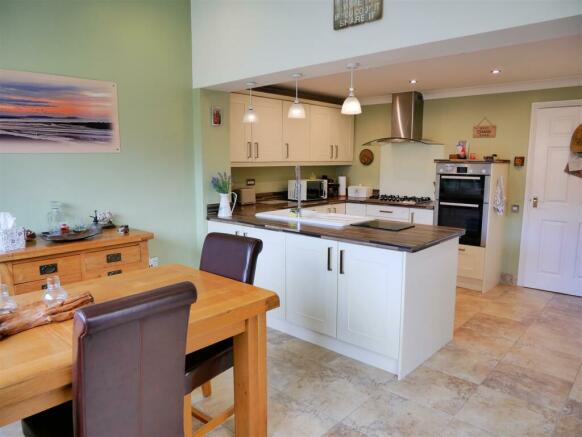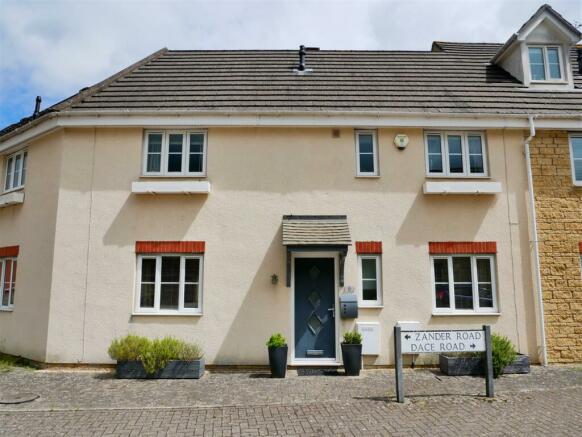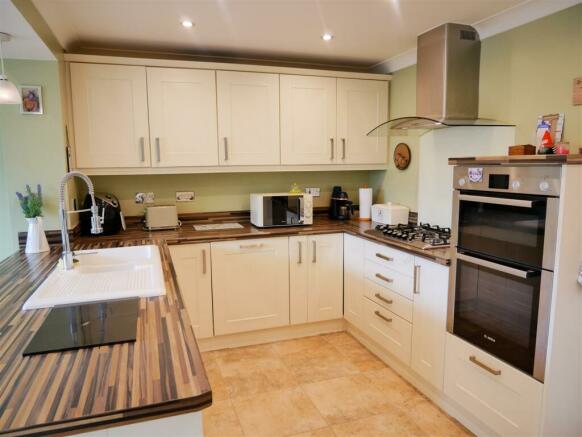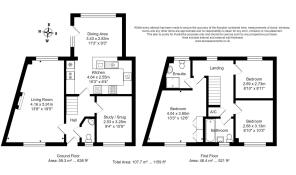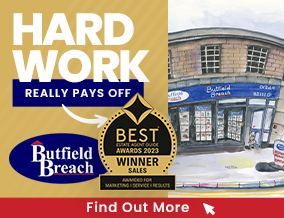
Zander Road, Calne

- PROPERTY TYPE
Terraced
- BEDROOMS
3
- BATHROOMS
2
- SIZE
Ask agent
- TENUREDescribes how you own a property. There are different types of tenure - freehold, leasehold, and commonhold.Read more about tenure in our glossary page.
Freehold
Key features
- THREE DOUBLE BEDROOMS
- EXTENDED
- DINING KITCHEN
- WELL PRESENTED
- LANDSCAPED GARDEN
- EN-SUITE
- GUEST CLOAKROOM
- LARGE LIVING ROOM
- SEPARATE FAMILY ROOM
- NO CHAIN
Description
Access & Areas Close By - Calne is surrounded by some of the most beautiful countryside that Wiltshire has to offer. To the north the by-pass offers routes westerly to Chippenham, Bath, and the M4 westbound. To the north is Lyneham, Royal Wootton Basset, Swindon and the M4 eastbound to London. The centre of Calne has a Heritage Quarter that features a Norman Church, Merchant Green, quaint shops and the river Marden. Easterly along the A4 you will come to the Cherhill White Horse, Historic Avebury, Silbury Hill and then onto Marlborough.
Location - Placed on the desirable Lansdowne Park development with convenient access to local shops, schools, and a gentle walk from the town centre. A short trip onto the bypass opens routes towards Chippenham and the M4 westbound or towards Royal Wootton Basset, Swindon, and the M4 eastbound. South of Calne for routes towards Devizes and Marlborough.
The Home - This ex 'SHOW HOME' is outlined in more detail as follows:
Tiled Entrance Hall - A bright welcoming entrance hall, doors open to the living room, family room, and dining kitchen. Finished with spotlighting and tiled flooring that flows through into the dining kitchen.
Guest Cloakroom - A white suite with a wash basin and water closet.
Dual Aspect Living Room - 6.10m x 4.04m maximum (20' x 13'3 maximum) - The generous living room has windows placed to the front and rear. There is ample space for multiple large sofas and further items of display furniture, around a electric fire with a wood mantel fireplace. Fitted with carpet.
Family Room - 3.51m x 2.51m (11'6 x 8'3) - A flexible space that can be utilised to suit a buyer's needs as a study, dining room, or family room. A window to the front of the home. Fitted with carpet.
Dining Kitchen - 5.74m x 4.65m (18'10 x 15'3) - One of the highlights of this lovely home is the kitchen dining extension, providing a bright and airy space for cooking and enjoying meals together. The fitted kitchen area is ideal for the cook with extensive worktop space, great storage, and an integrated sink with a drainer, two freezers, fridge, dishwasher, double oven, five ring hob, and a contemporary hood. The other aspect of the room allows for a dining table and chairs along with further display furniture or if desired a sofa. Finished with spot lighting and tiled flooring.
Gallery Landing - Doors open to all three bedrooms, the family bathroom, and airing cupboard. The loft is boarded and accessed here.
Master Bedroom - 3.81m x 3.58m (12'6 x 11'9 ) - A generous master bedroom with the benefit of fitted wardrobes. Space allows for a king-size bed and further bedroom furniture. A window views over the front of the home. A door opens to the en-suite.
Master En-Suite - 2.01m x 1.78m (6'7 x 5'10) - Complimenting the master bedroom is the tiled en-suite with a double shower, pedistal wash basin, and water closet. Privacy glazed window to the rear.
Bedroom Two - 3.12m x 2.74m (10'3 x 9') - With a window looking out over the rear of the home is bedroom two, this room can accommodate a double bed, bedside tables and further bedroom furniture.
Bedroom Three - 2.77m x 2.74m (9'1 x 9') - Positioned at the front of the home, bedroom three can accommodate a double bed and further bedroom furniture,
Family Bathroom - 2.06m x 1.68m (6'9 x 5'6) - A white suite with bath and shower over with glass screen. Pedestal wash basin and water closet. Privacy Glazed window to the front of the home.
Exterior - Outlined in further detail as follows:
Rear Landscaped Garden - A beautifully landscaped rear garden, borders with mature shrubs and ornamental plants, following a paved path to the access gate at the rear.
Predominantly laid to lawn with a decked and patio areas ideal for alfresco dining. Storage shed.
Carport - The carport adds a touch of convenience, offering shelter for your vehicle and additional storage space.
Drive Parking - Further parking at the rear of the home.
Brochures
Zander Road, CalneBrochure- COUNCIL TAXA payment made to your local authority in order to pay for local services like schools, libraries, and refuse collection. The amount you pay depends on the value of the property.Read more about council Tax in our glossary page.
- Band: C
- PARKINGDetails of how and where vehicles can be parked, and any associated costs.Read more about parking in our glossary page.
- Yes
- GARDENA property has access to an outdoor space, which could be private or shared.
- Yes
- ACCESSIBILITYHow a property has been adapted to meet the needs of vulnerable or disabled individuals.Read more about accessibility in our glossary page.
- Ask agent
Zander Road, Calne
NEAREST STATIONS
Distances are straight line measurements from the centre of the postcode- Chippenham Station4.8 miles
About the agent
NATIONAL AWARD
'Butfield Breach receives national recognition at
the EA Masters 2023'
Butfield Breach has attained the high standards necessary to be awarded with the property industry's most prestigious mark of excellence.
Every year, a rigorous assessment is carried out of every estate and letting agent in the country. There are 15,000 e
Industry affiliations



Notes
Staying secure when looking for property
Ensure you're up to date with our latest advice on how to avoid fraud or scams when looking for property online.
Visit our security centre to find out moreDisclaimer - Property reference 33238846. The information displayed about this property comprises a property advertisement. Rightmove.co.uk makes no warranty as to the accuracy or completeness of the advertisement or any linked or associated information, and Rightmove has no control over the content. This property advertisement does not constitute property particulars. The information is provided and maintained by Butfield Breach, Calne. Please contact the selling agent or developer directly to obtain any information which may be available under the terms of The Energy Performance of Buildings (Certificates and Inspections) (England and Wales) Regulations 2007 or the Home Report if in relation to a residential property in Scotland.
*This is the average speed from the provider with the fastest broadband package available at this postcode. The average speed displayed is based on the download speeds of at least 50% of customers at peak time (8pm to 10pm). Fibre/cable services at the postcode are subject to availability and may differ between properties within a postcode. Speeds can be affected by a range of technical and environmental factors. The speed at the property may be lower than that listed above. You can check the estimated speed and confirm availability to a property prior to purchasing on the broadband provider's website. Providers may increase charges. The information is provided and maintained by Decision Technologies Limited. **This is indicative only and based on a 2-person household with multiple devices and simultaneous usage. Broadband performance is affected by multiple factors including number of occupants and devices, simultaneous usage, router range etc. For more information speak to your broadband provider.
Map data ©OpenStreetMap contributors.
