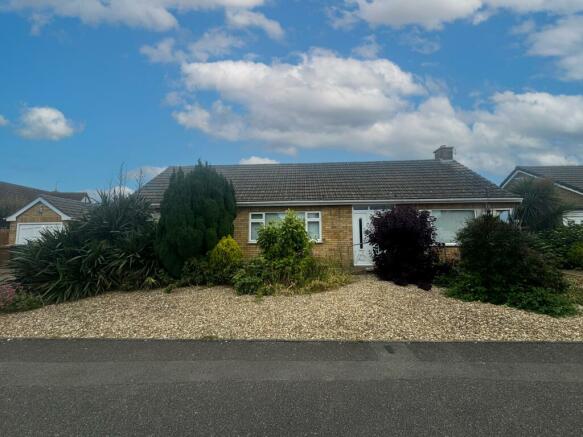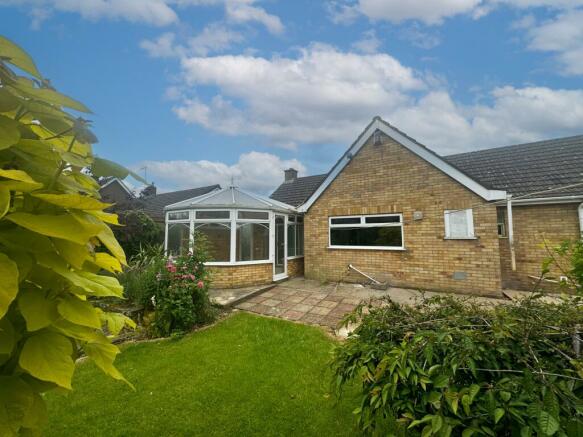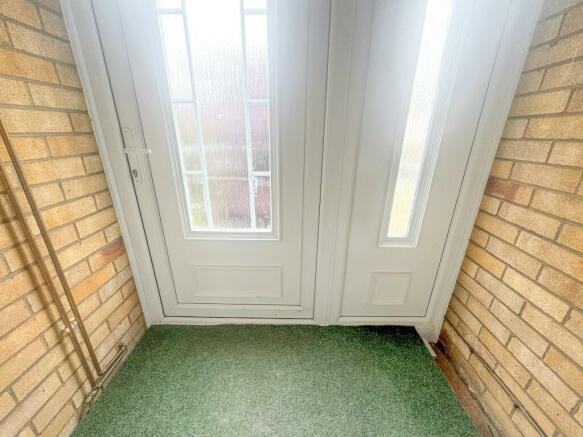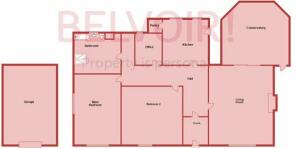Lewes Gardens, Werrington, Peterborough, PE4

- PROPERTY TYPE
Detached Bungalow
- BEDROOMS
2
- BATHROOMS
1
- SIZE
Ask agent
- TENUREDescribes how you own a property. There are different types of tenure - freehold, leasehold, and commonhold.Read more about tenure in our glossary page.
Freehold
Key features
- DETACHED BUNGALOW
- ORIGINALLY BUILT AS A THREE BEDROOM BUNGALOW
- GARAGE AND DRIVEWAY
- EXCELLENT TRANSPORT LINKS TO CITY CENTRE
- IDEAL REFURBISHMENT PROJECT
- VILLAGE SETTING
- BEAUTIFULLY MAINTAINED GARDENS
- CLOSE TO LOCAL AMENITIES
- NO ONWARD CHAIN
- MUST BE VIEWED TO APPRECIATE SPACE ON OFFER
Description
** GENEROUS OVERALL PLOT ** Spacious two bedroom detached bungalow located in the heart of Werrington Village, boasting attractive features such as a large lounge leading to a bright conservatory, kitchen with walk-in pantry, two double bedrooms with an additional office/study, and a family bathroom. The property also includes a garage with a driveway for off road parking and is being sold with no onward chain.
EPC rating: D. Tenure: Freehold,Location
Werrington is a quiet sought after village situated to the North of Peterborough. The community enjoys convenient access to various local amenities such as a post office, off license, hair salons, Tesco and a Co-op Food Store. Additionally, residents have access to a doctor's office, pharmacy, and a village library.
Entrance Porch
1.63m x 0.89m (5'4" x 2'11")
Fitted with carpet, door leading to;
Entrance Hall
5.00m x 0.94m (16'5" x 3'1")
Fitted with wood effect flooring, wall mounted radiator, loft hatch with ladder, door leading through to;
Lounge
6.17m x 3.63m (20'2" x 11'11")
Fitted with wood effect flooring, UPVc double glazed window to front aspect, fireplace, sliding patio door leading through to;
Conservatory
4.39m x 4.42m (14'5" x 14'6")
Built with brick and PVCu materials, featuring a polycarbonate roof. It includes doors that lead out to the rear garden and comes equipped with a fitted electric heater and wood effect laminate flooring.
Kitchen
3.63m x 3.66m (11'11" x 12'0")
Fitted with a matching range of eye and base level unit with worktop space over, the rear features a UPVC double-glazed window, while the side boasts a UPVC door. Additionally, the space includes laminate flooring, a radiator, and access to a pantry.
Master Bedroom
4.72m x 3.02m (15'6" x 9'11")
Double sized bedroom fitted with wood effect laminate flooring with UPVc double glazed windows to rear and side aspect.
Bedroom Two
4.09m x 3.61m (13'5" x 11'10")
Double sized bedroom fitted with wood effect laminate flooring with UPVc double glazed windows to rear and side aspect.
Office / Study
1.83m x 1.85m (6'0" x 6'1")
Fitted with carpet, wall mounted radiator, consumer unit, archway leading to low level W/C and sink unit.
Bathroom
1.83m x 3.30m (6'0" x 10'10")
Fitted with a three piece suite comprising of walk in shower cubicle, pedestal wash basin and low level W/C.
Outside
To the front aspect there is a driveway with potential parking for multiple vehicles and a gate to the side leading to the rear garden.
To the rear there is a spacious mature garden featuring patio and seating areas, ideal for hosting gatherings. The garden offers a high level of privacy and serenity with a diverse selection of mature plants, trees, and flowers. Beyond this lies a section housing the garage, as well as a sizable parking area within secure gates.
Probate
Please be advised that this property is subject to probate, and the finalisation of the transaction is contingent upon the granting of probate. The transfer of ownership can only occur after probate has been officially approved.
Belvoir Disclaimer
Every care has been taken with the preparation of these Particulars but complete accuracy cannot be guaranteed. If there is any point, which is of particular importance to you, please obtain professional confirmation. All measurements quoted are approximate. These Particulars do not constitute a contract or part of a contract
- COUNCIL TAXA payment made to your local authority in order to pay for local services like schools, libraries, and refuse collection. The amount you pay depends on the value of the property.Read more about council Tax in our glossary page.
- Band: C
- PARKINGDetails of how and where vehicles can be parked, and any associated costs.Read more about parking in our glossary page.
- Yes
- GARDENA property has access to an outdoor space, which could be private or shared.
- Private garden
- ACCESSIBILITYHow a property has been adapted to meet the needs of vulnerable or disabled individuals.Read more about accessibility in our glossary page.
- Ask agent
Lewes Gardens, Werrington, Peterborough, PE4
NEAREST STATIONS
Distances are straight line measurements from the centre of the postcode- Peterborough Station2.8 miles
About the agent
With a wealth of experience and excellent reputation in the rental sector, we have helped numerous investors to purchase properties to let, and have access to over 250,000 property investors. Whether you are a landlord who is wishing to try and sell your property or portfolio with or without the tenant(s) remaining in situ, or you are a developer or homeowner wanting to use an agent with a difference, we would be delighted to market your property. Belvoir Peterborough offer tailored Sale pack
Notes
Staying secure when looking for property
Ensure you're up to date with our latest advice on how to avoid fraud or scams when looking for property online.
Visit our security centre to find out moreDisclaimer - Property reference P2183. The information displayed about this property comprises a property advertisement. Rightmove.co.uk makes no warranty as to the accuracy or completeness of the advertisement or any linked or associated information, and Rightmove has no control over the content. This property advertisement does not constitute property particulars. The information is provided and maintained by Belvoir, Peterborough. Please contact the selling agent or developer directly to obtain any information which may be available under the terms of The Energy Performance of Buildings (Certificates and Inspections) (England and Wales) Regulations 2007 or the Home Report if in relation to a residential property in Scotland.
*This is the average speed from the provider with the fastest broadband package available at this postcode. The average speed displayed is based on the download speeds of at least 50% of customers at peak time (8pm to 10pm). Fibre/cable services at the postcode are subject to availability and may differ between properties within a postcode. Speeds can be affected by a range of technical and environmental factors. The speed at the property may be lower than that listed above. You can check the estimated speed and confirm availability to a property prior to purchasing on the broadband provider's website. Providers may increase charges. The information is provided and maintained by Decision Technologies Limited. **This is indicative only and based on a 2-person household with multiple devices and simultaneous usage. Broadband performance is affected by multiple factors including number of occupants and devices, simultaneous usage, router range etc. For more information speak to your broadband provider.
Map data ©OpenStreetMap contributors.




