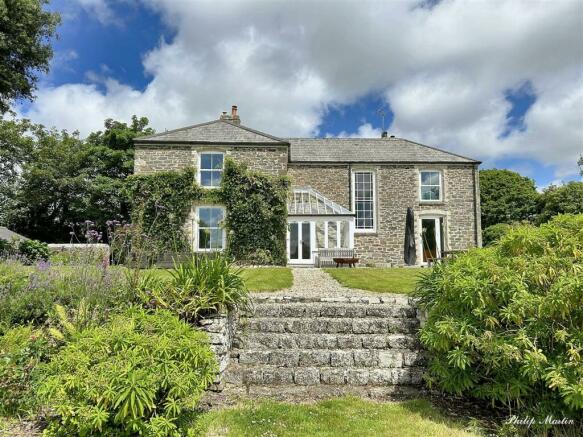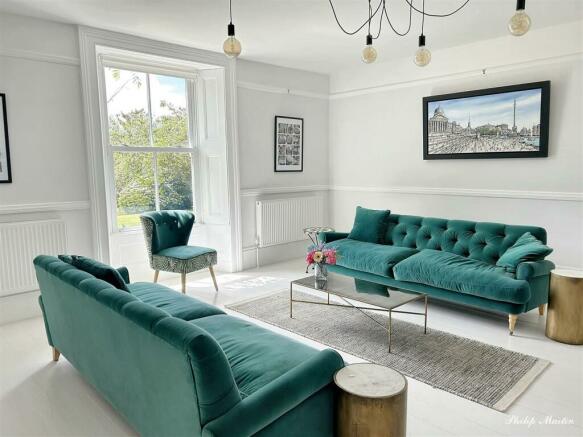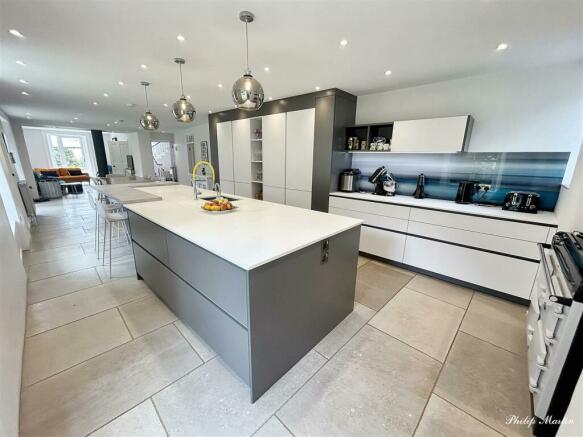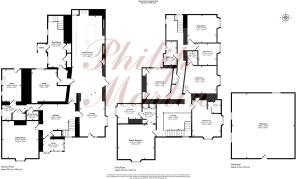Grampound, Truro

- PROPERTY TYPE
Detached
- BEDROOMS
6
- BATHROOMS
3
- SIZE
Ask agent
- TENUREDescribes how you own a property. There are different types of tenure - freehold, leasehold, and commonhold.Read more about tenure in our glossary page.
Freehold
Key features
- 6 Bedrooms (3 En-Suite)
- Galleried Reception Hall
- Open Plan Kitchen/Dining Room
- Sitting Room
- Utility, Laundry and Shower Room
- Various Outbuildings
- Set In Approx 2 Acres
- Unspoilt Countryside Setting
Description
Situated in an unspoilt countryside setting this charming Cornish farmhouse dates back several hundred years and was a working farm until the late 1990’s. The house has a fascinating history and has clearly been extended numerous times since its original form.
The house has undergone an extensive programme of refurbishment and is now presented to the highest of standards retaining a wealth of character features.
Ample parking and immaculate gardens and grounds of nearly 2 acres with various outbuildings including former piggery. EPC - E
General Comments - Tregidgeo House is situated in an unspoilt countryside setting. This charming Cornish farmhouse dates back several hundred years and was a working farm until the late 1990s. The house has a fascinating history and has clearly been extended numerous times since its original form. There are at least four different periods of the building with the most recent extension added in the Victorian era.
The house has undergone an extensive programme of refurbishment in recent years and has been carefully restored and is now presented to the highest of standards. Tregidgeo House is a property of unique charm and character and one of the most desirable homes in this part of the county.
The Property - The beautifully presented accommodation extends to almost 4,000 square feet and offers six bedrooms, the master with dressing room and three with en-suites as well as a family bathroom to the first floor. The current owners have transformed the living space creating a modern family room which is open plan with a stunning kitchen with Aga and all opening to the gardens.
Furthermore there is a sitting room as well as an entrance porch and a splendid galleried reception hall which is a magnificent feature of the property. Furthermore there is a separate utility room and shower room to the ground floor.
There are two gated entrances into the property which provide access to the house and grounds. There is ample parking as well as various outbuildings including a former piggery, general purpose outbuilding and a former cow shed which offer huge potential subject to consents.
The grounds extend to just under 2 acres and comprise fabulous lawned gardens with mature hedging and trees, vegetable beds, and wild flowers.
History - Records suggest that the property has been of significance for hundreds of years with mention made as early as 1415 when it was the birthplace of Ralph Tregisiou, who became the Dean of Exeter. Tregidgeo has seen many different owners one of whom was a branch of the Tremayne family of Heligan. John Tremayne bought Tregidgeo in 1750 along with two other farms in the parish for £752. It remained part of the Tremayne estate until it was sold in 1890 to Mr Roberts whose family continued to farm the land for more than a century. The house is interesting with evidence of an early, original house still existing within the overall building and possibly dating from the 16th or early 17th century. It is a fascinating house full of interest and steeped in history and with echoes of grandeur which are a testimony to a bygone era.
Location - Located along a country lane, surrounded by farmland, the property enjoys a sunny south facing aspect and complete privacy from neighbouring properties. The villages of Grampound and Tregony are within three miles with good village facilities. The Lost Gardens of Heligan are within two to three miles with sandy beaches of the Roseland Peninsula and at Caerhayes, Porthluney Cove are all within easy reach.
Tregony - Tregony is a thriving community, sometimes referred to as the "gateway to the Roseland" offering a post office, shop, pub, Churches and both primary and secondary schools are within a short 10 minute walk. The village is easily accessible to the whole of the Roseland Peninsula and hence very much a centre for tourism during the summer months. The city of Truro is about seven miles and St. Austell slightly further. The village also has the benefit of a regular bus service. The harbourside villages of Portloe and Portscatho are each about four and seven miles distant, and St Mawes is about 11 miles to the south.
Mevagissey - Mevagissey is well known to tourists as a fishing village on the south Cornish coast and is particularly noteworthy for its harbour and quaint fishermans cottages in the narrow streets as well as a range of amenities.
Grampound - The village of Grampound lies on the A390 between Truro and St. Austell and offers a variety of local facilities for daily needs including shop, church, primary school, pub, village amenities cafe and village hall. The village has the benefit of a regular bus service and is also close to the picturesque attractions of the Roseland Peninsula and the south Cornish coast. The city of Truro with its fine Cathedral, major shopping centre and main line railway link to London (Paddington) is about nine miles. St. Austell is about six miles.
Truro - Truro is renowned for its excellent shopping centre, fine selection of restaurants, bars, private and state schools and main line railway link to London (Paddington). The Hall for Cornwall is also a popular venue providing all year round entertainment and other cultural facilities include the Royal Cornwall Museum and the historic Cathedral.
Ground Floor -
Entrance Porch - 2.92 x 1.61 (9'6" x 5'3") -
Entrance Hall - 3.65 x 3.64 (11'11" x 11'11") - A splendid space with tessellated tiled floor and turning staircase with turned balustrade to the galleried landing above. The half landing with tall partly coloured sash window to the south elevation, under-stairs storage beneath.
Sitting Room - 5.23 x 5.12 (17'1" x 16'9") - Sash window with panel reveals and shutters to the south elevation enjoying a lovely outlook over the garden to the countryside beyond. Fine marble fireplace, deep skirting board, dado and picture rails.
Lounge - 5.97 x 3.52 (19'7" x 11'6") - Forming part of the splendid open plan living space with doors opening to the front garden. Stylish hanging wood burning stove.
Kitchen/Dining Room - 11.15 x 4.15 (36'6" x 13'7") - A fabulous family room with plenty of windows providing natural light to the whole space. Fitted with a stunning kitchen with integrated appliances and a superb island with breakfast bar.
Study - 4.26 x 3.56 (13'11" x 11'8") -
Boot Room - 6.54 x 2.5 (21'5" x 8'2") - With stairs to the first floor and storage cupboards.
Utility/Laundry - 3.43 x 2.15 (11'3" x 7'0") - With fitted linen cupboards, space and plumbing for washing machine and tumble dryer. Fitted base and eye level cupboards with worktop over and sink.
Shower Room - 1.73 x 1.10 (5'8" x 3'7") - Low level w.c., pedestal wash hand basin and shower.
Utility - 4.41 x 2.69 (14'5" x 8'9") - Fitted with a range of base and eye level units with worktop over, sink and drainer inset. Window to side elevation and door opening to rear courtyard.
First Floor -
Galleried Landing - 4.85 x 3.68 (15'10" x 12'0") -
Master Bedoom - 5.17 x 4.89 (16'11" x 16'0") - Stripped timber floor, sash window to front enjoying wonderful rural views. Opening to: DRESSING ROOM
Dressing Room - 2.18 x 1.85 (7'1" x 6'0") - with built-in wardrobes and access to the:-
En-Suite - 3.35 x 2.24 (10'11" x 7'4") - A modern suite comprising low level w.c., vanity wash hand basin and double shower. Tiled walls and floor and sash window to side.
Bedroom 2 - 5.13 x 4.04 (16'9" x 13'3") -
En-Suite - 1.7 x 1.6 (5'6" x 5'2") - Pedestal wash hand basin, corner w.c. and corner shower.
Inner Hall -
Bedroom 3 - 4.68 x 3.86 (15'4" x 12'7") -
En-Suite - 1.91 x 1.4 (6'3" x 4'7") - Fitted with a low level w.c., wash hand basin and shower cubicle.
Bedroom 4 - 4.33 x 3.66 (14'2" x 12'0") -
Bedroom 5 - 4.15 x 3.94 (13'7" x 12'11") -
Bedroom 6 - 3.08 x 2.50 (10'1" x 8'2") -
Family Bathroom - 3.39 x 1.46 (11'1" x 4'9") - A traditional white suite with panelled bath, pedestal wash hand basin, heated towel rail, low level w.c., corner shower, two windows to west elevation
Rear Landing -
Gardens & Grounds - The property is approached via two gated entrances one of which provides access to the rear of the property and the other to the front. The rear driveway opens to a generous parking area and provides access to the rear courtyard from where there is access to the general store and the various outbuildings. An oak gate opens to the gravelled front drive which opens to the formal gardens. Enclosed behind a stone wall situated on the eastern side of the property is a lawned garden with extensive flower beds. Immediately to the front of the property the lawned gardens continue with a gravelled path leading from the entrance porch through the gardens to the attractive granite steps which descend to the lawn. There are wonderful rural views over the surrounding countryside together with abundance of flower beds and established hedges, mature shrubs, plants and trees. In the south eastern corner is the Bowgie.
The Bowgie - 7.77m x 4.27m (25'5" x 14'0" ) - Hidden from view from the property, this former stone-built cow shed, within an enclosed stone walled yard, is currently utilised as a garden store.
Ruin - 7.01m x 4.27m (22'11" x 14'0") - The ruin is attached to the rear of The Bowgie with stone walls and together with The Bowgie offers huge potential to convert subject to gaining the necessary consent planning consent. The measurements are external.
Former Piggery - 8.53m x 3.05m (27'11" x 10'0") - A small stone-built former piggery with a cobbled floor opening into a walled and cobbled yard.
Toolshed - 3.35m x 3.35m (10'11" x 10'11") - With light, power and borehole equipment.
Workshop - 9.14 x 8.84 (29'11" x 29'0") - With light and power connected. A block-built building ideal for storage along with part hard standing area with block walls, still insitu and known to be former buildings. Potential for further development subject to gaining necessary consent. In all, the grounds and gardens extend to just under two acres.
Services - Mains water and private borehole. Mains electricity, private drainage by way of a septic tank and oil fired central heating.
N.B - The electrical circuit, appliances and heating system have not been tested by the agents.
Viewing - Strictly by Appointment through the Agents Philip Martin, 9 Cathedral Lane, Truro, TR1 2QS. Telephone: or 3 Quayside Arcade, St. Mawes, Truro TR2 5DT. Telephone .
Directions - From Truro proceed in an easterly direction on the A390 and after leaving Grampound turn right signposted to Tregony. Follow this road for about two miles taking the left hand turning signposted to St. Austell. Take the first right hand turning signed Tregidgeo Farm and Tregidgeo House will be found a short distance on the right.
Data Protection - We treat all data confidentially and with the utmost care and respect. If you do not wish your personal details to be used by us for any specific purpose, then you can unsubscribe or change your communication preferences and contact methods at any time by informing us either by email or in writing at our offices in Truro or St Mawes.
Council Tax - Band G
Tenure - Freehold
Brochures
Grampound, Truro- COUNCIL TAXA payment made to your local authority in order to pay for local services like schools, libraries, and refuse collection. The amount you pay depends on the value of the property.Read more about council Tax in our glossary page.
- Ask agent
- PARKINGDetails of how and where vehicles can be parked, and any associated costs.Read more about parking in our glossary page.
- Yes
- GARDENA property has access to an outdoor space, which could be private or shared.
- Yes
- ACCESSIBILITYHow a property has been adapted to meet the needs of vulnerable or disabled individuals.Read more about accessibility in our glossary page.
- Ask agent
Grampound, Truro
NEAREST STATIONS
Distances are straight line measurements from the centre of the postcode- St. Austell Station4.8 miles
About the agent
Established in 1986, Philip Martin is an independently owned estate and letting agency covering mid to West Cornwall and dealing with a wide variety of properties in all price ranges. The agency is staffed by committed and highly qualified local people with a wealth of experience and expertise in the regional housing market.
The agency has 3 offices; two of the offices are situated in the centre of Truro in a prominent position. The sales office is on the corner of Cathedral Lane and St
Notes
Staying secure when looking for property
Ensure you're up to date with our latest advice on how to avoid fraud or scams when looking for property online.
Visit our security centre to find out moreDisclaimer - Property reference 33238691. The information displayed about this property comprises a property advertisement. Rightmove.co.uk makes no warranty as to the accuracy or completeness of the advertisement or any linked or associated information, and Rightmove has no control over the content. This property advertisement does not constitute property particulars. The information is provided and maintained by Philip Martin, Truro. Please contact the selling agent or developer directly to obtain any information which may be available under the terms of The Energy Performance of Buildings (Certificates and Inspections) (England and Wales) Regulations 2007 or the Home Report if in relation to a residential property in Scotland.
*This is the average speed from the provider with the fastest broadband package available at this postcode. The average speed displayed is based on the download speeds of at least 50% of customers at peak time (8pm to 10pm). Fibre/cable services at the postcode are subject to availability and may differ between properties within a postcode. Speeds can be affected by a range of technical and environmental factors. The speed at the property may be lower than that listed above. You can check the estimated speed and confirm availability to a property prior to purchasing on the broadband provider's website. Providers may increase charges. The information is provided and maintained by Decision Technologies Limited. **This is indicative only and based on a 2-person household with multiple devices and simultaneous usage. Broadband performance is affected by multiple factors including number of occupants and devices, simultaneous usage, router range etc. For more information speak to your broadband provider.
Map data ©OpenStreetMap contributors.




