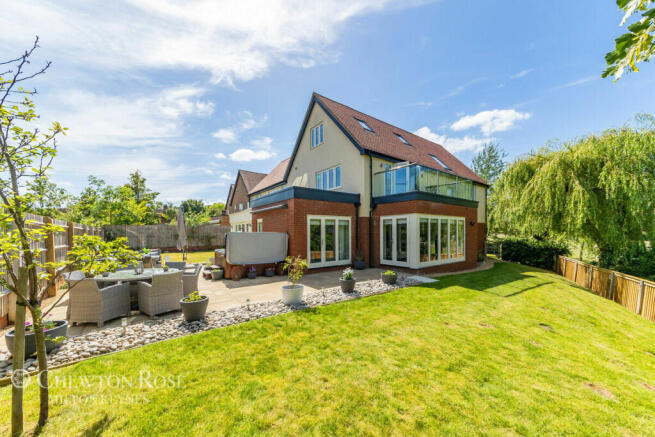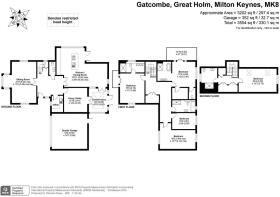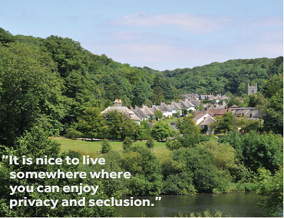
Gatcombe, Milton Keynes

- PROPERTY TYPE
Detached
- BEDROOMS
5
- BATHROOMS
4
- SIZE
Ask agent
- TENUREDescribes how you own a property. There are different types of tenure - freehold, leasehold, and commonhold.Read more about tenure in our glossary page.
Freehold
Key features
- Lakeside location
- Stunning home throughout with light and airy space
- 5 double bedrooms
- 4 bathrooms
- Totalling over 3500 sq ft
- Double garage and driveway for multiple vehicles
- Landscaped gardens and outdoor entertaining area.
Description
FOUR SEASONS
Nestled on a leafy site, where a leisure centre once stood, the three-storey house is one of just five exclusive, individual properties built by premium property developer Abbeymill Homes. “The location here is exceptional – being right beside the lake, we get to experience the colour and beauty of each of the four seasons,” the owner observes. “We see ducks, swans, herons and Canada geese and the lake is full of large fish for those who enjoy fishing. We have seen herons sitting on our fence and often have squirrels and hedgehogs in the garden. We can stroll beside the lake right here but we also have walks at other lakes and the canal nearby. At the same time, we are well positioned for the A5 and central Milton Keynes. It feels like you are in the countryside here and yet you are just 10 minutes’ walk from the train station. It really is an amazing place to live.”
BESPOKE TOUCHES
Set in immaculate, landscaped grounds, with a generous driveway and double garage, the property is entered via a capacious reception hall. To the left is the light-filled sitting room, which is triple aspect and features a contemporary bay window; it also has a gorgeous, honey-coloured, wide-board wooden floor. “As in many of the rooms, there is bespoke joinery in here,” he says. “This is a very calm, relaxing place to be.” A ground-floor cloakroom, the utility room and the study can also be accessed from the hall. “The study has been finished in the style of a Georgian library – it leads into a bespoke orangery that we had built,” he adds.
CONTEMPORARY LIVING
The attractive, high-specification orangery, which also features bespoke joinery, was very carefully designed to blend well with the rest of the house. This lovely space is dual-aspect, with doors that pull back on to the garden. In addition to the study, it also leads into the sizeable kitchen dining room. An L-shaped area, with a central island and breakfast bar, the kitchen also has doors to the garden. “This part of the house is perfect for entertaining,” he explains. “It has a very large dining table, with chairs, and a comfortable seating area with a built-in audiovisual system and a smart LED electric fire. We can accommodate up to 15 people in here very comfortably.”
SUMMER DAYS
In the warmer months, family and friends can spill out into the lawned garden. Here there is a generous terrace, with ample space for outside dining, relaxation and a spa. “We used to live in Australia and it was important to us to be able to enjoy outdoor living,” he explains. “We had a vision of what we wanted and I sketched it out so we could have it created exactly as we wanted it to be.” He adds: “We have held lots of parties out here too in the time we have been here.”
LAKE VIEWS
The bedroom and bathroom accommodation is just as impressive as the indoor and outdoor living spaces. The sleek bathrooms all feature underfloor heating and Porcelanosa sanitary ware. The first floor of the house encompasses four bedrooms and three bathrooms. The impressive master suite has an en suite bathroom with a shower and freestanding bath, as well as a separate cloakroom and walk-in dressing room. “This room also has a long balcony, with glass balustrades and a view out towards the lake,” he says. “This is a great place to sit with a glass of wine to watch the wildlife.” A second bedroom also benefits from a sizeable en suite shower room and glass-fronted balcony. The two remaining bedrooms on this level are close to the family bathroom, while a family shower room is on the top floor, together with a very large fifth bedroom. "The whole house is very light throughout. It has a fantastic design and is simply a wonderful place to spend time.”
Disclaimer
Chewton Rose Estate Agents is the seller's agent for this property. Your conveyancer is legally responsible for ensuring any purchase agreement fully protects your position. We make detailed enquiries of the seller to ensure the information provided is as accurate as possible. Please inform us if you become aware of any information being inaccurate.
Brochures
Brochure 1- COUNCIL TAXA payment made to your local authority in order to pay for local services like schools, libraries, and refuse collection. The amount you pay depends on the value of the property.Read more about council Tax in our glossary page.
- Ask agent
- PARKINGDetails of how and where vehicles can be parked, and any associated costs.Read more about parking in our glossary page.
- Yes
- GARDENA property has access to an outdoor space, which could be private or shared.
- Yes
- ACCESSIBILITYHow a property has been adapted to meet the needs of vulnerable or disabled individuals.Read more about accessibility in our glossary page.
- Ask agent
Gatcombe, Milton Keynes
Add an important place to see how long it'd take to get there from our property listings.
__mins driving to your place

Your mortgage
Notes
Staying secure when looking for property
Ensure you're up to date with our latest advice on how to avoid fraud or scams when looking for property online.
Visit our security centre to find out moreDisclaimer - Property reference 10806_CWR080609793. The information displayed about this property comprises a property advertisement. Rightmove.co.uk makes no warranty as to the accuracy or completeness of the advertisement or any linked or associated information, and Rightmove has no control over the content. This property advertisement does not constitute property particulars. The information is provided and maintained by Chewton Rose, Milton Keynes. Please contact the selling agent or developer directly to obtain any information which may be available under the terms of The Energy Performance of Buildings (Certificates and Inspections) (England and Wales) Regulations 2007 or the Home Report if in relation to a residential property in Scotland.
*This is the average speed from the provider with the fastest broadband package available at this postcode. The average speed displayed is based on the download speeds of at least 50% of customers at peak time (8pm to 10pm). Fibre/cable services at the postcode are subject to availability and may differ between properties within a postcode. Speeds can be affected by a range of technical and environmental factors. The speed at the property may be lower than that listed above. You can check the estimated speed and confirm availability to a property prior to purchasing on the broadband provider's website. Providers may increase charges. The information is provided and maintained by Decision Technologies Limited. **This is indicative only and based on a 2-person household with multiple devices and simultaneous usage. Broadband performance is affected by multiple factors including number of occupants and devices, simultaneous usage, router range etc. For more information speak to your broadband provider.
Map data ©OpenStreetMap contributors.





