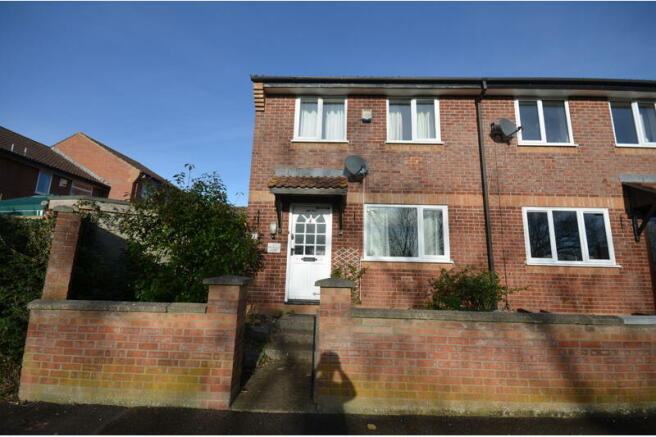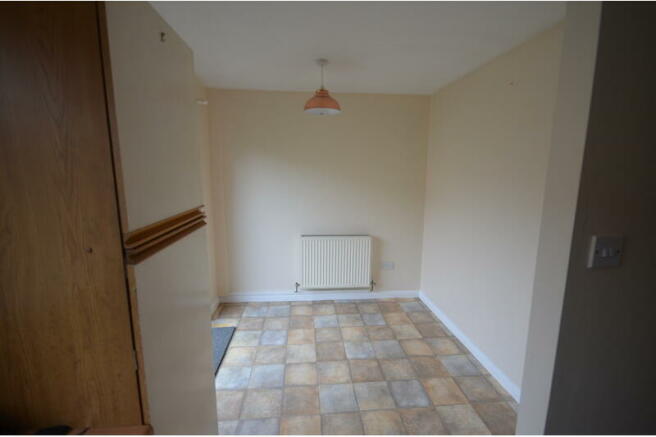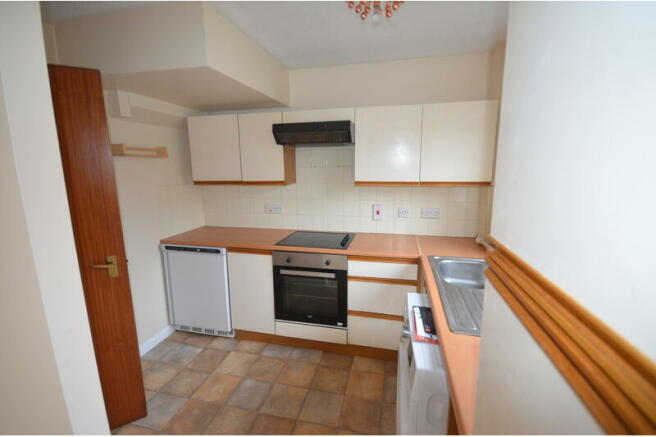Bradfield Close, Bridgwater

Letting details
- Let available date:
- 30/08/2024
- Deposit:
- £1,269A deposit provides security for a landlord against damage, or unpaid rent by a tenant.Read more about deposit in our glossary page.
- Min. Tenancy:
- 6 months How long the landlord offers to let the property for.Read more about tenancy length in our glossary page.
- Let type:
- Long term
- Furnish type:
- Ask agent
- Council Tax:
- Ask agent
- PROPERTY TYPE
Semi-Detached
- BEDROOMS
3
- BATHROOMS
1
- SIZE
Ask agent
Key features
- £1269 Deposit
- Semi Detached Property
- 3 Bedrooms
- 1 Bathroom
- Reception Room
- Kitchen
- Gas Central Heating
- Double Glazing
- Garden To The rear, Allocated Parking
- No Pets
Description
Semi-detached house which is situated on the Southern outskirts of Bridgwater and within a mile of both the A38 and junction 24 of the M5.
This three bedroom home is nicely positioned on the edge of the development with views from the font aspect over the surrounding countryside. The centrally heated and double glazed accommodation briefly comprises entrance hallway, living room and kitchen/diner to the ground floor wont aspect over the surrounding countryside. The centrally heated and double glazed accommodation briefly comprises entrance hallway, living room and kitchen/diner to the ground floor with three bedrooms and bathroom to the first floor. Outside there is a pleasant tiered rear garden with allocated parking behind and further unrestricted parking to the front of the property on Wills Road.
ENTRANCE Via obscure part glazed front door to:
ENTRANCE HALLWAY Wood effect flooring, radiator, cloaks storage, staircase to first floor, door to:
LIVING ROOM 13' 08" max x 11' 08" max (4.17m x 3.56m) Front aspect double glazed window, radiator, TV point, door to:
KITCHEN/DINER 15' x 9' (4.57m x 2.74m) Rear aspect double glazed window. Fitted with a range of built in wall, base and drawer units with stainless steel sink and drainer unit inset. Built in electric oven and hob with extractor fan over, space and plumbing for washing machine, space for fridge freezer, radiator, tiled splash backs and surrounds, sliding double glazed patio doors to rear garden.
LANDING Side aspect double glazed window, access to insulated loft and doors to:
BEDROOM ONE 12' 10" x 8' 03" (3.91m x 2.51m) Front aspect double glazed window with views of surrounding countryside, range of built in wardrobes, radiator.
BEDROOM TWO 8' 03" x 7' 02" (2.51m x 2.18m) Rear aspect double glazed window, radiator.
BEDROOM THREE 9' 08" max x 6' 03" (2.95m x 1.91m) (Including airing cupboard) Front aspect double glazed window with views of surrounding countryside, radiator. Airing cupboard housing 'Glowworm ' gas fired boiler.
BATHROOM Obscure rear aspect double glazed window. Fitted with a three piece white suite comprising panelled bath with 'Triton' mains shower over, pedestal wash hand basin, close coupled WC, tiled splash backs, radiator.
EPC Rating C
Council Tax Band B
AGENTS NOTE:
VIEWING TIMES: 9.30am to 4.00pm Monday to Friday.
Material Information
Construction – Tradititional Build
Parking: Allocaed Parking
Utilities - Electricity, water and mains drainage.
Heating – Gas Central Heating
Mobile telephone and broadband coverage available. To confirm the nature of the coverage and speeds, etc., please see below:
For information regarding flooding, please see below:
flood-map-for-planning.service.gov.uk/location
Planning – To view planning applications in the local area, please see below:
Fees apply;
• Holding deposit; The holding deposit of 1 weeks rent will be retained and put towards the first months’ rent, subject to successful referencing. The holding deposit is non-refundable if the tenancy does not go ahead due to the tenants providing false or misleading information, pulling out or failing the right to rent check. Details will be put in writing to the tenants within 7 days of the application not proceeding.
• Late payment of rent; 3% above the Bank of England base rate which, after 14 days can be backdated to the day rent was due.
• Any alternations/variations to the tenancy agreement; £50.
• Early termination fee (with landlords consent) £510.00.
• All charges are inclusive of vat.
A property cannot be held in reserve until all relevant monies have been paid.
• Any keys or security devices that are lost during the tenancy will be charged to the tenant.
- COUNCIL TAXA payment made to your local authority in order to pay for local services like schools, libraries, and refuse collection. The amount you pay depends on the value of the property.Read more about council Tax in our glossary page.
- Band: B
- PARKINGDetails of how and where vehicles can be parked, and any associated costs.Read more about parking in our glossary page.
- Yes
- GARDENA property has access to an outdoor space, which could be private or shared.
- Yes
- ACCESSIBILITYHow a property has been adapted to meet the needs of vulnerable or disabled individuals.Read more about accessibility in our glossary page.
- Ask agent
Energy performance certificate - ask agent
Bradfield Close, Bridgwater
NEAREST STATIONS
Distances are straight line measurements from the centre of the postcode- Bridgwater Station1.2 miles
About the agent
Choosing an estate or letting agent
Choosing the right agent is crucial and people choose the company they wish to use for many different reasons. Andrew Lees is an independent firm run by the directors who have a direct input into the day to day running of the office. Our reputation is everything and we want to do the best job possible for our clients.
Local knowledge
All of our team members live in and around Bridgwater and its surrounding villages. They know
Notes
Staying secure when looking for property
Ensure you're up to date with our latest advice on how to avoid fraud or scams when looking for property online.
Visit our security centre to find out moreDisclaimer - Property reference TA6BRADFIELD. The information displayed about this property comprises a property advertisement. Rightmove.co.uk makes no warranty as to the accuracy or completeness of the advertisement or any linked or associated information, and Rightmove has no control over the content. This property advertisement does not constitute property particulars. The information is provided and maintained by Andrewleeslettings.co.uk, Bridgwater. Please contact the selling agent or developer directly to obtain any information which may be available under the terms of The Energy Performance of Buildings (Certificates and Inspections) (England and Wales) Regulations 2007 or the Home Report if in relation to a residential property in Scotland.
*This is the average speed from the provider with the fastest broadband package available at this postcode. The average speed displayed is based on the download speeds of at least 50% of customers at peak time (8pm to 10pm). Fibre/cable services at the postcode are subject to availability and may differ between properties within a postcode. Speeds can be affected by a range of technical and environmental factors. The speed at the property may be lower than that listed above. You can check the estimated speed and confirm availability to a property prior to purchasing on the broadband provider's website. Providers may increase charges. The information is provided and maintained by Decision Technologies Limited. **This is indicative only and based on a 2-person household with multiple devices and simultaneous usage. Broadband performance is affected by multiple factors including number of occupants and devices, simultaneous usage, router range etc. For more information speak to your broadband provider.
Map data ©OpenStreetMap contributors.



