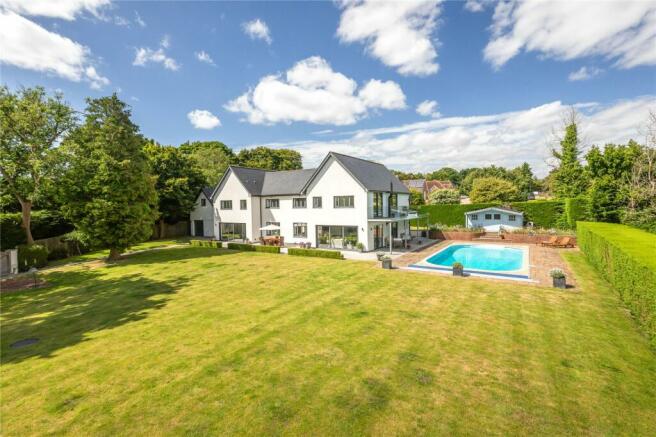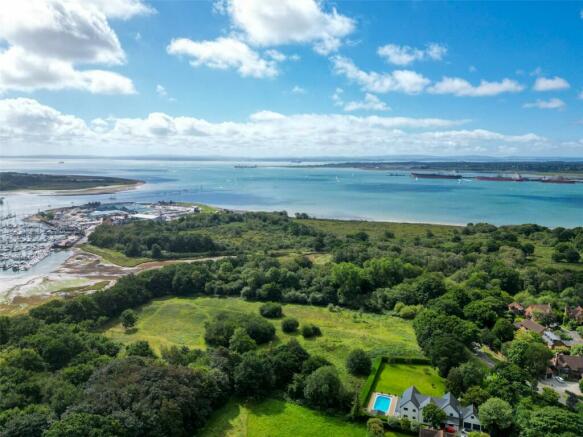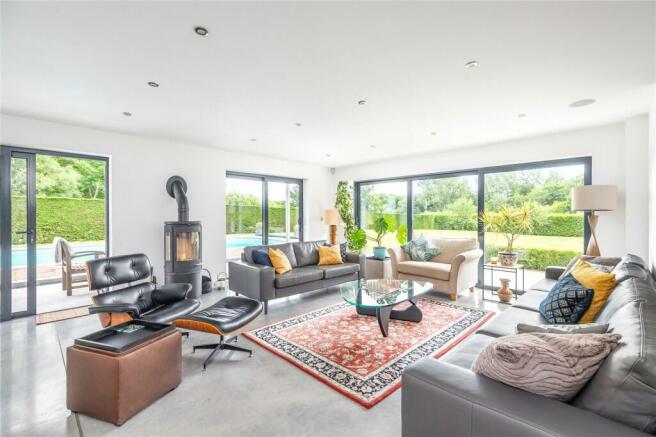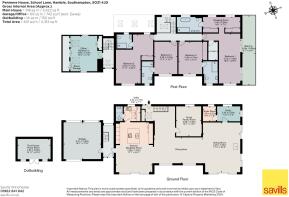School Lane, Hamble, Southampton, Hampshire, SO31

- PROPERTY TYPE
Detached
- BEDROOMS
5
- BATHROOMS
4
- SIZE
Ask agent
- TENUREDescribes how you own a property. There are different types of tenure - freehold, leasehold, and commonhold.Read more about tenure in our glossary page.
Ask agent
Key features
- Vaulted entrance hall
- Open-plan kitchen/dining/living room
- Snug/family room & Office
- Principle Bedroom with dressing room and en suite
- Three further bedrooms, all with en suites
- Double garage with office / bedroom 5 above
- Electric gated driveway
- Gardens and grounds of about 0.52 acres
- Heated outdoor swimming pool
Description
SITUATION
The historic village of Hamble-le-Rice is one of the most sought after villages on the south coast and enjoys a lovely atmosphere amongst local specialist shops, yacht clubs, pubs and good restaurants. There are marinas and comprehensive support facilities for the sailing enthusiast, indeed Hamble is world renowned as a centre for water sports and activities.
Southampton city centre is approximately six miles distant and there are good connections to London and Winchester via the M3 and Southampton Airport Parkway which connects to
London Waterloo in one hour and ten minutes; Southampton International Airport (10 miles) offers an excellent choice of European destinations. The picturesque New Forest is about
17 miles from the property.
DESCRIPTION
Penmere House is an impressive five bedroom, slate roofed, detached family home which has been redeveloped, including re-wired and re-plumbed, in 2016 resulting in a fabulous open plan living environment. It has been owned by the same family for 22 years and this is now an opportunity to buy a house of a size and quality that rarely comes on the market in the area. The accommodation is light and bright with a
contemporary feel and has been well planned for family living.
The splendid hallway with vaulted ceiling creates an impressive first impression and links through to the incredible open plan living space which runs across the back of the property.
This area includes the superb open-plan dining room which enjoys fabulous views out across the garden, the SieMatic kitchen/breakfast room has seamless lines, handleless units with soft closing cabinets and silestone work surfaces. Fully
fitted Miele appliances include two electric fan ovens, steam oven and microwave, four ring induction hob and downdraft extractor, two dishwashers, refrigerator, and freezer. There is
also a Quooker tap for instant hot water, and a water softener. Leading from the kitchen is a utility room and WC. The high-level Velux windows are electric open/shut, with rain sensors for automatic closing.
The impressive sitting room is well proportioned and features an attractive Morso wood burner as well as views out over the gardens. This whole of the ground floor space has polished concrete flooring throughout with zoned under floor heating and enjoys an abundance of natural light courtesy of multiple glazed sliding doors leading out to the patio, private garden and swimming pool.
Further accommodation includes a
separate snug/family room, office, plant room and a discreetly placed second staircase leading to a further home office space above the garage (which could be used as a fifth bedroom) with vaulted ceiling and under-eaves storage.
On the first floor the principal bedroom suite has a dressing room and luxury en suite bathroom, and two sets of patio doors leading to a balcony with glass balustrade providing some fabulous views over Hamble Common.
There are three further double bedrooms, all enjoying views of the garden and all with their own en suite shower rooms. All the bedrooms come with push-button electric black out blinds. There is also a large linen storage room.
The large loft is accessed by a ladder and has further significant storage space and offers possible opportunity for further development, subject to the relevant planning permission.
OUTSIDE
The grounds are a real feature of this delightful family home, extending to about 0.52 acres they are attractively landscaped with well-maintained lawn and high hedges giving the property
a good degree of seclusion.
The rear of the house is south facing, so the generous terraced area provides a great sunny space for outdoor entertaining from early until late. The wraparound terrace links to the impressive, heated swimming pool, expanding on the entertaining space. There is a summerhouse containing the pool filtration equipment and the operation of the push button pool cover. This is also currently used as a home gym area.
At the front of the property there is a generous driveway, with electric gates giving access to the double garage. The garage itself has three electric doors with access into the rear garden.
There are two driveways, allowing multiple vehicles or boat trailers to be parked.
TENURE
Freehold
SERVICES
Mains water, electricity, gas and drainage.
OUTGOINGS
Council Tax band G
POSTCODE
SO31 4JD
LOCAL AUTHORITY
Eastleigh Borough Council
EPC
EPC Rating = C
Full Energy Performance Certificate available by request.
- COUNCIL TAXA payment made to your local authority in order to pay for local services like schools, libraries, and refuse collection. The amount you pay depends on the value of the property.Read more about council Tax in our glossary page.
- Band: TBC
- PARKINGDetails of how and where vehicles can be parked, and any associated costs.Read more about parking in our glossary page.
- Yes
- GARDENA property has access to an outdoor space, which could be private or shared.
- Yes
- ACCESSIBILITYHow a property has been adapted to meet the needs of vulnerable or disabled individuals.Read more about accessibility in our glossary page.
- Ask agent
School Lane, Hamble, Southampton, Hampshire, SO31
NEAREST STATIONS
Distances are straight line measurements from the centre of the postcode- Hamble Station1.2 miles
- Netley Station1.7 miles
- Bursledon Station2.0 miles
About the agent
Hamble Estate Agency have been the local property experts since 1997 with the office staff having a combined local knowledge of over 70 years experience. We have moved the same clients time and time again over the years.
We are a professionally run independent estate agents, specialising in Hamble, Netley Abbey, Bursledon and surrounding areas.
We are also a member of "Team" the country's largest affiliation group of Independent estate agents. Team enables us to retain our own id
Industry affiliations



Notes
Staying secure when looking for property
Ensure you're up to date with our latest advice on how to avoid fraud or scams when looking for property online.
Visit our security centre to find out moreDisclaimer - Property reference NHH060251. The information displayed about this property comprises a property advertisement. Rightmove.co.uk makes no warranty as to the accuracy or completeness of the advertisement or any linked or associated information, and Rightmove has no control over the content. This property advertisement does not constitute property particulars. The information is provided and maintained by Hamble Estate Agency, Hamble. Please contact the selling agent or developer directly to obtain any information which may be available under the terms of The Energy Performance of Buildings (Certificates and Inspections) (England and Wales) Regulations 2007 or the Home Report if in relation to a residential property in Scotland.
*This is the average speed from the provider with the fastest broadband package available at this postcode. The average speed displayed is based on the download speeds of at least 50% of customers at peak time (8pm to 10pm). Fibre/cable services at the postcode are subject to availability and may differ between properties within a postcode. Speeds can be affected by a range of technical and environmental factors. The speed at the property may be lower than that listed above. You can check the estimated speed and confirm availability to a property prior to purchasing on the broadband provider's website. Providers may increase charges. The information is provided and maintained by Decision Technologies Limited. **This is indicative only and based on a 2-person household with multiple devices and simultaneous usage. Broadband performance is affected by multiple factors including number of occupants and devices, simultaneous usage, router range etc. For more information speak to your broadband provider.
Map data ©OpenStreetMap contributors.




