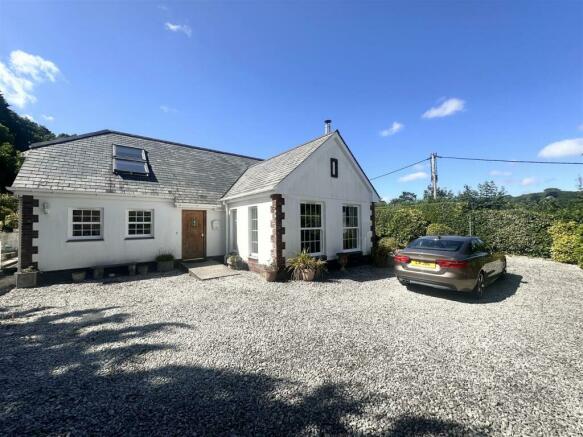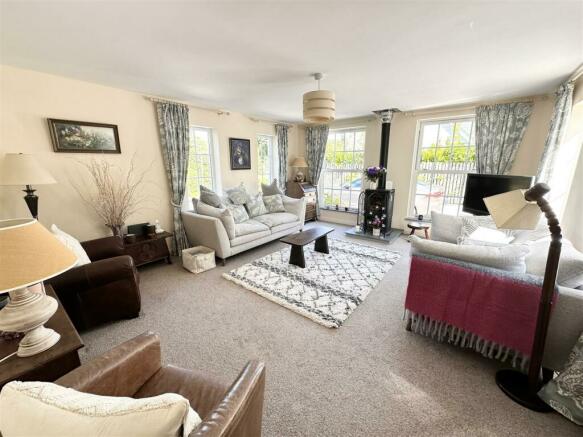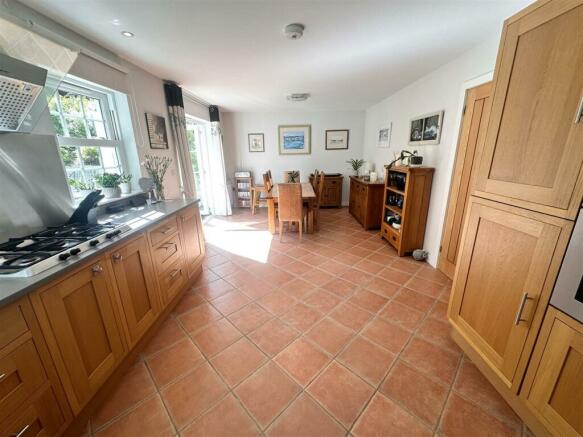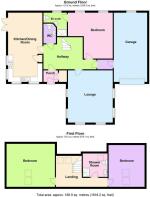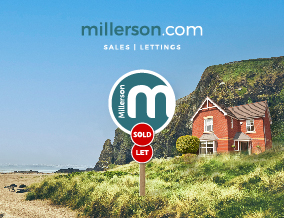
Budock Water, Falmouth

- PROPERTY TYPE
Detached
- BEDROOMS
3
- BATHROOMS
2
- SIZE
1,813 sq ft
168 sq m
- TENUREDescribes how you own a property. There are different types of tenure - freehold, leasehold, and commonhold.Read more about tenure in our glossary page.
Freehold
Key features
- BEAUTIFULLY PRESENTED THREE BEDROOM DETACHED HOME
- STUNNING LIGHT AND AIRY ACCOMMODATION THROUGHOUT
- MASTER BEDROOM WITH EN-SUITE
- INTEGRAL GARAGE
- PARKING FOR MULTIPLE VEHICLES
- SIZEABLE, PRIVATE SHELTERED AND SUNNY GARDENS AND GROUNDS
- FURTHER DEVELOPMENT POTENTIAL SUBJECT TO NECESSARY CONSENTS
- HIGH QUALITY WORKMANSHIP THRROUGHOUT
- BEAUTIFUL TRIPLE ASPECT LIVING ROOM
- OVER 20FT KITCHEN/DINING ROOM
Description
Description - A really beautifully presented three bedroom detached dormer bungalow in an enviable position on a quiet private road in the sought after village of Budock Water, on the outskirts of the Seaside and University town of Falmouth. This spacious and light home, built around fifteen years ago exudes quality and style, with solid Oak flooring, Ceramic tiling solid oak doors throughout and an impressive solid Oak Kitchen. The property sits centrally within generous and private gardens and grounds, with generous parking, integral Garage and extensive further grounds which could provide the opportunity for further RESIDENTIAL DEVELOPMENT, subject to the usual planning consents. With a triple aspect Living room, Dual Aspect Kitchen/Dining room along with generous Velux windows to the first floor, this is a quality home absolutely bathed in natural light. Accommodation briefly includes Living room, KitchenDining room, Ground floor Master Bedroom, Ground Floor W.C, Intregral Garage, with Two generous double bedrooms and Family Shower room to the first floor. All in all a wonderful opportunity for anyone looking for a stylish and modern family home with space, light, privacy and tranqulility in a popular village location on the outskirts of Falmouth.
Entrance - Solid oak door with Leonard obscured window into
Entrance Hall - Solid oak flooring. Solid oak door opening into cloaks cupboard with shelving and hanging space. Radiator. Solid oak door opening into:
Main Hallway - 5.291 m max by 2.406 m (17'4" m max by 7'10" m) - A generous and particularly light hallway with solid oak flooring throughout. Door opening into attached garage. Door opening into master Bedroom. Door opening into downstairs WC. Door opening into Living room. Door opening into Kitchen/dining room. Staircase leading to 1st floor. Two wall mounted radiators.
Living Room - 5.252 m x 4.459 m (17'2" m x 14'7" m) - A Stunning triple aspect room enjoying wonderful natural light. Two UPVC double glazed windows to side elevation. Two UPVC double glazed sliding sash windows to front elevation. Two UPVC double glaze windows to rear elevation. feature multifuel burner. Radiator.
Kitchen/Dining Room - 6.948 m x 3.446 m (22'9" m x 11'3" m) - Another stunning and particularly light room with UPVC double glazed sliding sash windows to front elevation,. UPVC double glazed sliding sash windows to side elevation and further UPVC double glazed French doors opening up onto the rear garden. Clearly delineated space for dining and kitchen area. tiled flooring throughout. A generous kitchen area with solid oak floor standing and wall mounted cupboardand draw unit with square edged work surface over. Integrated Zanussi oven and grill. One bowl stainless steel sink unit with drainer board and mixer cup over. Integrated five ring gas hob with extract fan over. integrated dishwasher, washing machine and Fridge/Freezer. . Generous area suitable for dining. Two wall mounted radiators.
Ground Floor W.C - 2 x 1.294 (6'6" x 4'2") - Ceramic tile flooring. Low level WC. Pedestal wash hand basin with tiled splashback. Radiator. Wall mounted towel rail. Extractor fan.
Master Bedroom - 4.563 max by 4.569 max l shaped room. (14'11" max - A particularly generous ground floor double bedroom with the benefit of ensuite facilities. Two Double glazed windows to rear elevation provide excellent light. Wall mounted radiator. Door opening into:
En Suite Shower Room - 2.488 m x 2.225 m max l shaped room (8'1" m x 7'3" - A generous and light en-suite shower room with ceramic tile flooring. Large shower cubicle with plumbed shower unit over. low-level WC. Pedestal wash hand basin with tiled splashback. Radiator. UPVC double glazed obscured window to rear elevation. LED spotlights over. Extractor fan.
First Floor Landing - 5.230 max by 3.216 max (17'1" max by 10'6" max) - A beautiful bespoke solid Oak turning staircase leads up to an impressive landing with vaulted ceiling again flooded with natural light. Two Velux windows over. Doors opening into Bedrooms 2 and 3, and family Shower room.
Bedroom 2 - 4.878 m x 4.320 m part restricted ceiling height. - A stunning and spacious double bedroom with two Velux windows to front providing lots of natural light. Two wall mounted radiators. Walk in Fluorescent tube lit Eaves storage cupboard in excess 8 feet in depth, with, clothes hanging rail.
Bedroom 3 - 4.315 m x 3.659 m part restricted head height. (14 - Another superbly proportioned double bedroom with two windows to front elevation enjoying countryside views. Two wall mounted radiators.
Family Shower Room - 2.513 x 2.329 m part restricted ceiling height. (8 - A well proportioned shower room with tile effect laminate flooring. Generous shower cubicle with plumbed shower attachment over. Low level WC. Pedestal wash hand basin. Wall mounted radiator. Wall mounted towel rail. Velux window to rear elevation. LED spotlights. Extractor fan
Integrated Garage - 6.987 m x 3.311 m. (22'11" m x 10'10" m.) - A particularly generous garage with electrically operated up and over garage door. UPVC double glazed window to rear elevation. Floor standing Worcester Greenstar oil fired boiler. space for utilities.
Outside - A Granite chipped driveway provides parking for numerous vehicles and spans the entirety of the front garden, wrapping around the house and giving direct access to the integrated garage. the property is bounded by fencing to the front with raised beds to the borders with a range of shrubs and plants. To the side of the property there is a very pleasant low maintenance stone chipped ornamental garden with a further range of scrubs plants and trees, with, mature hedging to the border providing a great degree of privacy. This area of the garden is accessed directly from the kitchen/dining room through French doors and is a lovely place for outside dining. A Granite pathway leavds all the way around the back of the property providing space for maintenance. To the side of the property adjacent to the integrated garage, there is a stone chipped pathway which leads past the oil tank with 4 gentle steps leading up to the rear garden
Rear Garden - A quite remarkable portion of additional land that comes with the property. This gently sloping lawn enjoys superb levels of sunlight and privacy, and appears to be particularly suitable for further development subject to any necessary consents, having its own separate vehicular access via a timber five bar gate. This area has not been measured by the agents, but appears to be in the reason of 28 m x 8 m. this generous parcel of land may suit a separate dwelling in addition to the existing main residence, but equally can be used as a very enjoyable part of the overall gardens and grounds of white LODGE.
Material Information - Verified Material Information Asking price: Guide price £625,000 Council tax band: D Council tax annual charge: £2221.39 a year (£185.12 a month) Tenure: Freehold Property type: Bungalow Property construction: Standard form Electricity supply: Mains electricity Solar Panels: No Other electricity sources: No Water supply: Mains water supply Sewerage: Mains Heating: Central heating Heating features: Double glazing and Wood burner Broadband: FTTP (Fibre to the Premises) Mobile coverage: O2 - Excellent, Vodafone - Excellent, Three - Excellent, EE - Excellent Parking: Garage, Driveway, Gated, and Rear Building safety issues: No Restrictions - Listed Building: No
Restrictions - Conservation Area: No Restrictions - Tree Preservation Orders: None Public right of way: No Long-term flood risk: No Coastal erosion risk: No Planning permission issues: No Accessibility and adaptations: Ramped access Coal mining area: No Non-coal mining area: Yes Energy Performance rating: C All information is provided without warranty. Contains HM Land Registry data © Crown copyright and database right 2021. This data is licensed under the Open Government Licence v3.0. The information contained is intended to help you decide whether the property is suitable for you. You should verify any answers which are important to you with your property lawyer or surveyor or ask for quotes from the appropriate trade experts: builder, plumber, electrician, damp, and timber expert.
Brochures
Budock Water, FalmouthBrochure- COUNCIL TAXA payment made to your local authority in order to pay for local services like schools, libraries, and refuse collection. The amount you pay depends on the value of the property.Read more about council Tax in our glossary page.
- Band: D
- PARKINGDetails of how and where vehicles can be parked, and any associated costs.Read more about parking in our glossary page.
- Garage
- GARDENA property has access to an outdoor space, which could be private or shared.
- Yes
- ACCESSIBILITYHow a property has been adapted to meet the needs of vulnerable or disabled individuals.Read more about accessibility in our glossary page.
- Ask agent
Budock Water, Falmouth
NEAREST STATIONS
Distances are straight line measurements from the centre of the postcode- Penmere Station1.0 miles
- Penryn Station1.6 miles
- Falmouth Town Station1.8 miles
About the agent
A little about us
Our Camborne office covers all of Camborne Town, Redruth Town and all surrounding villages, as well as covering Falmouth, Helston and Perranporth. The office is one of the first to be seen upon entering the town centre and offers one of the largest window displays in the town. The strong team are able to provide a bespoke service tailored to your needs whether you are looking to buy, sell, let or rent.
Industry affiliations

Notes
Staying secure when looking for property
Ensure you're up to date with our latest advice on how to avoid fraud or scams when looking for property online.
Visit our security centre to find out moreDisclaimer - Property reference 33238550. The information displayed about this property comprises a property advertisement. Rightmove.co.uk makes no warranty as to the accuracy or completeness of the advertisement or any linked or associated information, and Rightmove has no control over the content. This property advertisement does not constitute property particulars. The information is provided and maintained by Millerson, Camborne. Please contact the selling agent or developer directly to obtain any information which may be available under the terms of The Energy Performance of Buildings (Certificates and Inspections) (England and Wales) Regulations 2007 or the Home Report if in relation to a residential property in Scotland.
*This is the average speed from the provider with the fastest broadband package available at this postcode. The average speed displayed is based on the download speeds of at least 50% of customers at peak time (8pm to 10pm). Fibre/cable services at the postcode are subject to availability and may differ between properties within a postcode. Speeds can be affected by a range of technical and environmental factors. The speed at the property may be lower than that listed above. You can check the estimated speed and confirm availability to a property prior to purchasing on the broadband provider's website. Providers may increase charges. The information is provided and maintained by Decision Technologies Limited. **This is indicative only and based on a 2-person household with multiple devices and simultaneous usage. Broadband performance is affected by multiple factors including number of occupants and devices, simultaneous usage, router range etc. For more information speak to your broadband provider.
Map data ©OpenStreetMap contributors.
