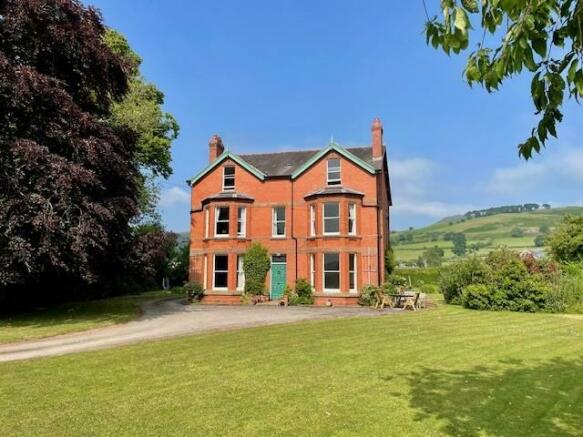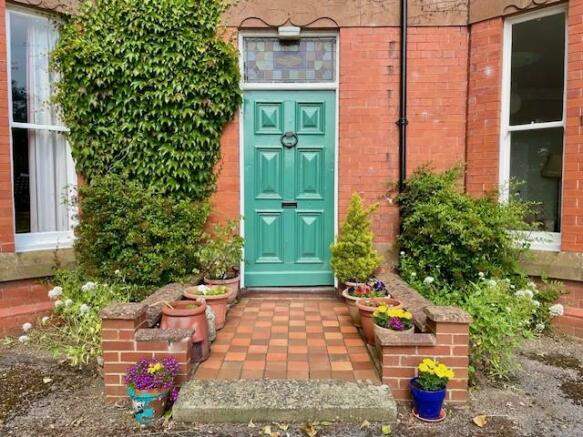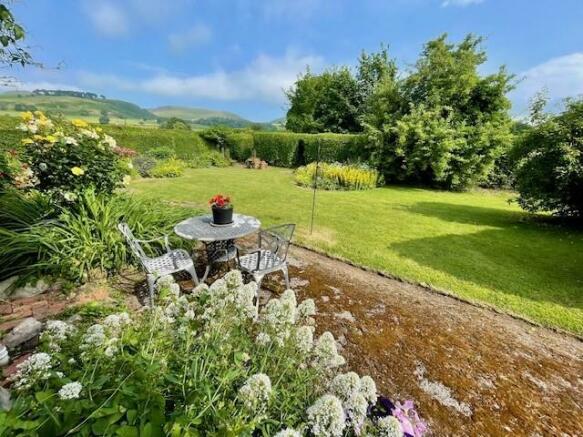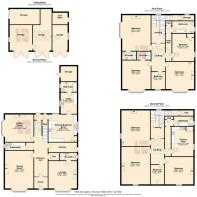
Llanfair Dyffryn Clwyd, Ruthin

- PROPERTY TYPE
Detached
- BEDROOMS
8
- BATHROOMS
5
- SIZE
Ask agent
- TENUREDescribes how you own a property. There are different types of tenure - freehold, leasehold, and commonhold.Read more about tenure in our glossary page.
Freehold
Key features
- Elegant period property
- Saught after location
- 1.5 miles from Ruthin town centre
- Stunning views of the Clwydian hills
- Large gardens and Paddock
- 3 Reception rooms
- Ideal family home
- Endless potential
Description
With a total of eight generously sized bedrooms, there is ample space for a growing family or for those who love to host visitors. The five bathrooms offer convenience and comfort for residents and guests alike.
Steeped in history and character, this period property exudes charm and elegance in every corner. From the intricate detailing of the coving and cornice to the classic architecture, every aspect of this home tells a story.
Located in a picturesque setting, this property offers not just a home, but a lifestyle. Imagine waking up to the tranquil surroundings of Llanfair Dyffryn Clwyd, Ruthin, and enjoying the beauty of the countryside, Clwydian Range and Offas Dyke path right at your doorstep.
If you are looking for a property that combines history, luxury, and comfort, then look no further. This period property is a rare find and presents a unique opportunity. Don't miss out on the chance to make this stunning property your own.
**Viewing Highly Recommended**
Entrance - The front entrance of this elegant property has a tiled pathway through a large solid wood door into a small porch before we go through a beautiful internal door with stained glass into the spacious welcoming hallway. Ahead we see the stairway along with 6 doors which lead to 3 reception rooms, 2 storage rooms and the kitchen.
Lounge - 5.478 x 4.680 (17'11" x 15'4") - A light and elegant lounge to the front of the property. A bay with original sash windows looking out to the front lawn. This room has plenty of features with coving and cornicing details, fireplace and pendant light. This room also has a door to a W.C/Shower room.
W.C/Shower Room - 2.823 x 1.215 (9'3" x 3'11") - A door from the lounge through to this downstairs shower room. a white suite, toilet, basin and shower.
Formal Dining Room - 7.209 x 4.665 (23'7" x 15'3") - Similar to the lounge this dining room has a large bay window, stunning views to the front of the property. Elegant coving and cornicing, fireplace. Wood flooring, 2 radiators, open fire and pendant light.
Storage/Utility Room - 3.349 x 1.273 (10'11" x 4'2") - This small Storage/utility room is situated next to the dining room, ideal for storing drinks and additional glasses and crockery.
Sitting Room - 5.752 x 4.477 (18'10" x 14'8") - This second reception room is tastefully decorated and comfortable. with a large bay window to the side of the property. Open fireplace and 2 radiators. Wood flooring.
Kitchen-Breakfast Room - 4.664 x 4.626 (15'3" x 15'2") - To the rear of the property is this large square kitchen, with a good selection of wooden wall and base units, a stainless steal sink and large south facing window looking out over the garden. The kitchen also has quarry tiles, a second window out to the rear parking area. plenty of space for a dining table. A real family kitchen feel here.
Utility Room - 3.456 x 2.624 (11'4" x 8'7") - From the Kitchen into this generous Utility room where the boiler is housed, 2 windows, stainless steal sink and fitted floor to ceiling storage cupboards, the Quarry tiled floor also continues into this room. Through door to the downstairs bath/shower room.
Bathroom - 2.610 x 1.625 (8'6" x 5'3") - To the rear of the property and accessed through the utility this is the first of 5 bathrooms in this property. Toilet, basin and bath with overhead shower.
First Floor - The first floor consists of a large landing, 4-5 large light and bright bedrooms, a family bathroom and two en-suite shower rooms. All rooms are large and welcoming.
Bedroom 1 - 5.672 x 4.666 (18'7" x 15'3") - Large Master room to the front of the property with a bay window, en-suite shower room with toilet, basin and shower.
Bedroom 2 - 5.891 x 5.749 (19'3" x 18'10") - Large bedroom with en-suite double shower room. Large sash window with views of Moel Famau. Fireplace, carpeted, 2 radiators.
Bedroom 3 - 4.444 x 3.592 (14'6" x 11'9") - Double room, window to the side. 2 radiators, airing cupboard and water tank in this room.
Bedroom 4 - 5.559 x 4.698 (18'2" x 15'4") - Second large bedroom to the front of the property. Plenty of natural light. fireplace, 2 radiators and wash hand basin in this room.
Bedroom 5 - 2.813 x 2.238 (9'2" x 7'4") - Although the smallest of rooms on this floor, this room has plenty of space for a single bed and additional furniture, this room would also make a luxurious dressing room to the master bedroom next door.
Family Bathroom - 3.617 x 1.884 (11'10" x 6'2") - This main family bathroom on the first floor, with roll top bath, wooden flooring, half tiled with subway tiles. This is the main bathroom on this floor along with a further 2 ensuites.
Second Floor - This floor consists of another spacious landing leading to Five rooms and the third bathroom. This floor is in need of improvement but the rooms would make ideal additional bedrooms, play room, dressing rooms or storage.
Gardens, Garages, Outbuildings And Land - This stunning property sits at the foot of the Clwydian hills with stunning views in every direction. It is surrounded by beautiful gardens, lawned area, mature trees and shrubs. Has its own orchard and Paddock to the side of the property. The property also benefits from numerous outbuildings and garage space, ideal for the avid gardener, car enthusiasts or any other hobby. The property is accessed through a gate along a long driveway with space to park to the front of the property or alternatively parking for at least 4 vehicles to the rear.
Importance Notice (D) - None of the services, fittings or appliances (if any), heating installations, plumbing or electrical systems have been tested and no warranty is given as to their working ability. Interested parties should satisfy themselves as to the condition and adequacy of all such services and or installations prior to committing themselves to a purchase.
Misrepresentation Act (D) - Messrs Jones Peckover for themselves and for the vendors or lessors of this property whose agents they are give notice that:- 1. The particulars are set out as a general outline only for the guidance of intending purchasers or lessees, and do not constitute, nor constitute part of an offer or contract. 2. All descriptions, dimensions, references to condition and necessary permissions for use and occupation, and other details are given without responsibility and any intending purchasers or tenants should not rely on them as statements or representations of fact but must satisfy themselves by inspection or otherwise as to the correctness of each of them. 3. No person in the employment or Messrs Jones Peckover has the authority to make or give any representation or warranty whatever in relation to this property.
Money Laundering (D) - The successful purchaser will be required to produce adequate identification to prove their identity within the terms of the Money Laundering Regulations. Appropriate examples include: Passport/Photographic Driving Licence and a recent Utility Bill.
Brochures
Llanfair Dyffryn Clwyd, RuthinBrochure- COUNCIL TAXA payment made to your local authority in order to pay for local services like schools, libraries, and refuse collection. The amount you pay depends on the value of the property.Read more about council Tax in our glossary page.
- Band: H
- PARKINGDetails of how and where vehicles can be parked, and any associated costs.Read more about parking in our glossary page.
- Yes
- GARDENA property has access to an outdoor space, which could be private or shared.
- Yes
- ACCESSIBILITYHow a property has been adapted to meet the needs of vulnerable or disabled individuals.Read more about accessibility in our glossary page.
- Ask agent
Llanfair Dyffryn Clwyd, Ruthin
NEAREST STATIONS
Distances are straight line measurements from the centre of the postcode- Penyffordd Station9.7 miles
About the agent
Jones Peckover offer a dedicated, start to finish service, to help you sell your home. Our team of experienced chartered surveyors, valuers, negotiators, auctioneers, land and estate managers are here to provide an unrivaled professional service and have a vast knowledge in both rural and residential property sales.
We have a long and successful history throughout North Wales and the Border Counties as one of the region's longest established and
Industry affiliations



Notes
Staying secure when looking for property
Ensure you're up to date with our latest advice on how to avoid fraud or scams when looking for property online.
Visit our security centre to find out moreDisclaimer - Property reference 33238549. The information displayed about this property comprises a property advertisement. Rightmove.co.uk makes no warranty as to the accuracy or completeness of the advertisement or any linked or associated information, and Rightmove has no control over the content. This property advertisement does not constitute property particulars. The information is provided and maintained by Jones Peckover, Denbigh. Please contact the selling agent or developer directly to obtain any information which may be available under the terms of The Energy Performance of Buildings (Certificates and Inspections) (England and Wales) Regulations 2007 or the Home Report if in relation to a residential property in Scotland.
*This is the average speed from the provider with the fastest broadband package available at this postcode. The average speed displayed is based on the download speeds of at least 50% of customers at peak time (8pm to 10pm). Fibre/cable services at the postcode are subject to availability and may differ between properties within a postcode. Speeds can be affected by a range of technical and environmental factors. The speed at the property may be lower than that listed above. You can check the estimated speed and confirm availability to a property prior to purchasing on the broadband provider's website. Providers may increase charges. The information is provided and maintained by Decision Technologies Limited. **This is indicative only and based on a 2-person household with multiple devices and simultaneous usage. Broadband performance is affected by multiple factors including number of occupants and devices, simultaneous usage, router range etc. For more information speak to your broadband provider.
Map data ©OpenStreetMap contributors.





