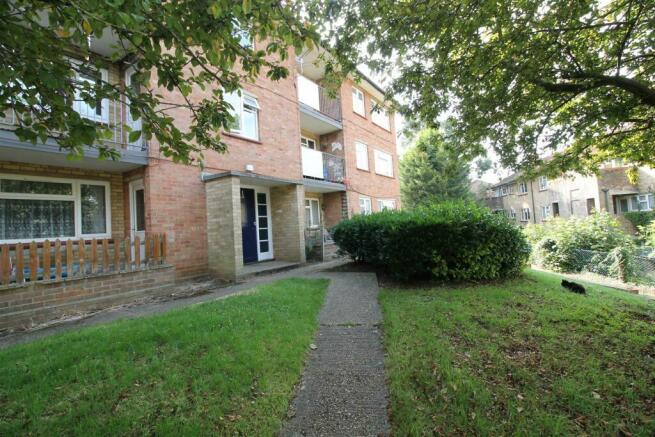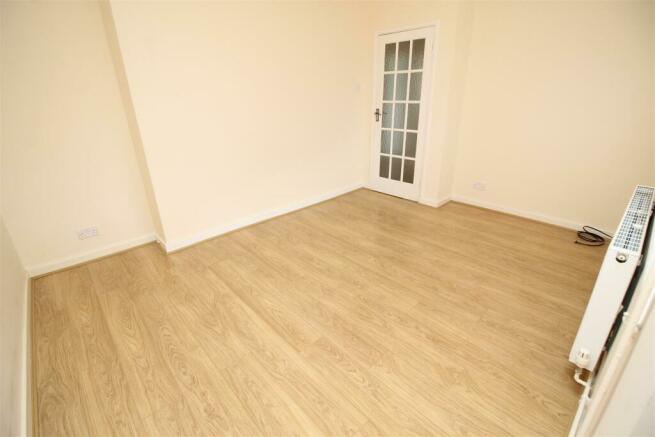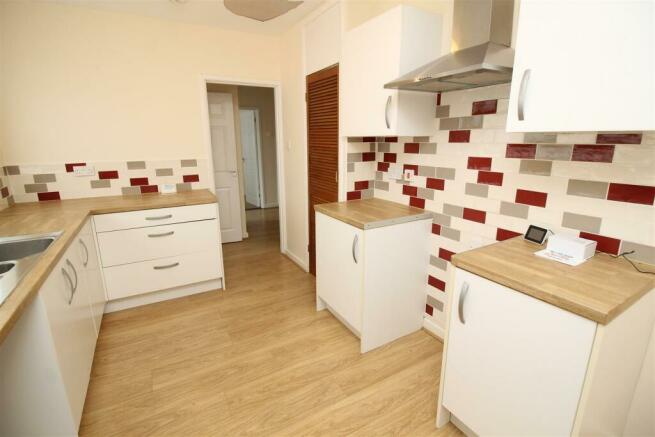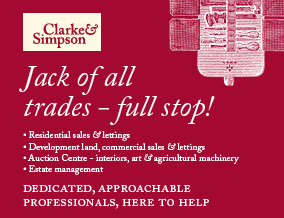
Woodbridge

Letting details
- Let available date:
- 27/07/2024
- Deposit:
- £1,038A deposit provides security for a landlord against damage, or unpaid rent by a tenant.Read more about deposit in our glossary page.
- Min. Tenancy:
- Ask agent How long the landlord offers to let the property for.Read more about tenancy length in our glossary page.
- Let type:
- Long term
- Furnish type:
- Unfurnished
- Council Tax:
- Ask agent
- PROPERTY TYPE
Flat
- BEDROOMS
3
- BATHROOMS
1
- SIZE
Ask agent
Key features
- Second floor unfurnished flat
- Three bedrooms
- Private balcony to the front
- EPC E
- Holding deposit: £207.69
- Gas fired central heating
- Communal gardens to the front and rear
- Close to the town centre and amenities
- Unlimited on road parking
- No suitable for pets
Description
Communal front and rear gardens. EPC E.
Location - 6 Mill Lane is situated in the heart of the very popular town of Woodbridge, within walking distance of the market square, town centre and within easy reach of sports centre and train station.
Based on the banks of the River Deben, Woodbridge benefits from a wide choice of shops, restaurants and public houses, together with excellent schooling in both the state and private sectors. Recreational facilities include sailing on the River Deben, a number of well regarded local golf clubs, including Woodbridge Golf Club, which was founded in 1893, a cinema, as well as a wonderful network of footpaths. Woodbridge also benefits from rail links to Ipswich, where Inter City rail services to London’s Liverpool Street station take just over the hour. The popular Heritage Coastline destinations of Orford and Aldeburgh are approximately ten miles and fifteen miles respectively. The County Town of Ipswich is approximately 8 miles to the south-west.
Accommodation - The property is located within a purpose built block of flats which has communal front gardens and a path which leads to the main front door of the property.
Communal Entrance Hall - Approaching via the front door continue up two flights of stairs which leads to the landing area of this floor. There is a window to the front elevation and the front door which leads into the property.
Sitting Room - 4.14m x 4.60m (13'7" x 15'1") - Entering through the main front door into the sitting room. There is a double panel radiator, BT and TV point. A double partially glazed door onto a front private balcony overlooking the front garden. Window to front elevation and internal door which leads into the inner hallway.
Inner Landing Area - A light and spacious inner hall way with door off to:
Kitchen - 3.91m x 2.67m (12'10" x 8'9") - An internal door leading into the kitchen. With a range of wall and base units in white, with wood effect roll-top worksurfaces, inset one and a half stainless steel sink with mixer taps over. Space for cooker, washing machine and fridge freezer. A louvre door which leads into small cupboard area which houses the gas boiler, the gas meter and fuse board. Double panelled radiator. A double glazed window, over looking the rear elevation and a partially glazed UPVC door which leads onto the rear shared balcony with the neighbouring property. From the balcony there is a door which leads back into the communal hallway.
Cloakroom - There is a separate WC to the bathroom with low level flush toilet and wash hand basin. Obscure small opening window to the rear.
Bathroom - A white suite comprising of a pedestal wash hand basin, bath with overhead electric shower and glazed shower screen. Heated towel rail. Shaving light and obscured glazed window to the rear elevation.
Bedroom One - 3.00m x 3.15m (9'10" x 10'4") - A light double bedroom with window to the rear elevation. Double panelled radiator and a built in cupboard.
Bedroom Two - 3.00m x 3.48m (9'10" x 11'5") - A double bedroom with window to the front elevation. Double panelled radiator and a built in cupboard.
Bedroom Three - 2.21m x 2.24m (7'3" x 7'4") - A small double bedroom with window to the front elevation and a obscure glazed internal window allowing in light. Double panel radiator.
Outside - The property is approached by a front garden path. The communal front gardens are laid to lawn with mature trees and shrubs. Unlimited parking on road is available.
To the rear of the property is a rear communal garden with lockage store for bikes and garden chairs.
Services - Services Mains water, sewerage, electricity. Gas fired central heating.
Broadband To check the broadband coverage available in the area click this link –
Mobile Phone To check the Mobile Phone coverage in the area click this link –
Viewings Strictly by appointment with the Agent.
Council Tax - Council Tax Band A. £1,453.03 payable 2024/2025
Local Authority East Suffolk Council
Term - To let unfurnished on an Assured Shorthold Tenancy for an initial term of twelve months (with a view to extending). Monthly rental £900 per calendar month.
Note - NOTE: Items depicted in the photographs or described within these particulars are not necessarily included within the tenancy agreement. These particulars are produced in good faith, are set out as a general guide only and do not constitute any part of a contract. No responsibility can be accepted for any expenses incurred by intending purchasers or lessees in inspecting properties which have been sold, let or withdrawn.
June 2024
Brochures
R2424 6 Mill Lane Woodbridge June 24.pdf- COUNCIL TAXA payment made to your local authority in order to pay for local services like schools, libraries, and refuse collection. The amount you pay depends on the value of the property.Read more about council Tax in our glossary page.
- Band: A
- PARKINGDetails of how and where vehicles can be parked, and any associated costs.Read more about parking in our glossary page.
- On street
- GARDENA property has access to an outdoor space, which could be private or shared.
- Yes
- ACCESSIBILITYHow a property has been adapted to meet the needs of vulnerable or disabled individuals.Read more about accessibility in our glossary page.
- Ask agent
Woodbridge
NEAREST STATIONS
Distances are straight line measurements from the centre of the postcode- Woodbridge Station0.4 miles
- Melton Station1.1 miles
- Wickham Market Station5.2 miles
About the agent
Clarke & Simpson is an independent firm of Chartered Surveyors dealing in rural property matters including estate agency, farm and land sales, professional valuations, estate management, auctioneering, building surveying and architectural work.
Based in Framlingham, we deal with property throughout Suffolk and beyond, with our estate management department acting for clients across the UK. We pride ourselves on our dedicated, personal and professional service.
Industry affiliations


Notes
Staying secure when looking for property
Ensure you're up to date with our latest advice on how to avoid fraud or scams when looking for property online.
Visit our security centre to find out moreDisclaimer - Property reference 33238545. The information displayed about this property comprises a property advertisement. Rightmove.co.uk makes no warranty as to the accuracy or completeness of the advertisement or any linked or associated information, and Rightmove has no control over the content. This property advertisement does not constitute property particulars. The information is provided and maintained by Clarke and Simpson, Framlingham. Please contact the selling agent or developer directly to obtain any information which may be available under the terms of The Energy Performance of Buildings (Certificates and Inspections) (England and Wales) Regulations 2007 or the Home Report if in relation to a residential property in Scotland.
*This is the average speed from the provider with the fastest broadband package available at this postcode. The average speed displayed is based on the download speeds of at least 50% of customers at peak time (8pm to 10pm). Fibre/cable services at the postcode are subject to availability and may differ between properties within a postcode. Speeds can be affected by a range of technical and environmental factors. The speed at the property may be lower than that listed above. You can check the estimated speed and confirm availability to a property prior to purchasing on the broadband provider's website. Providers may increase charges. The information is provided and maintained by Decision Technologies Limited. **This is indicative only and based on a 2-person household with multiple devices and simultaneous usage. Broadband performance is affected by multiple factors including number of occupants and devices, simultaneous usage, router range etc. For more information speak to your broadband provider.
Map data ©OpenStreetMap contributors.




