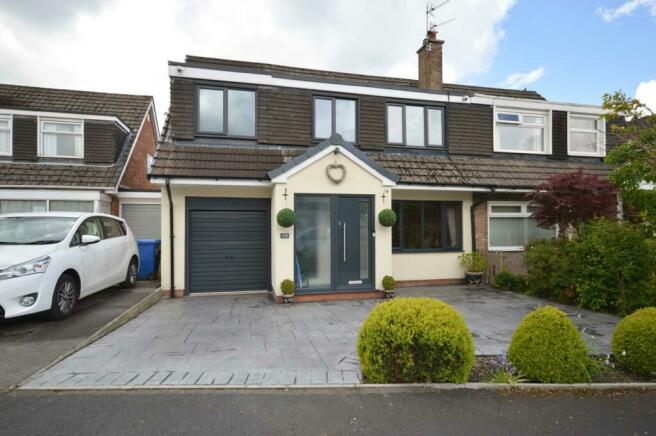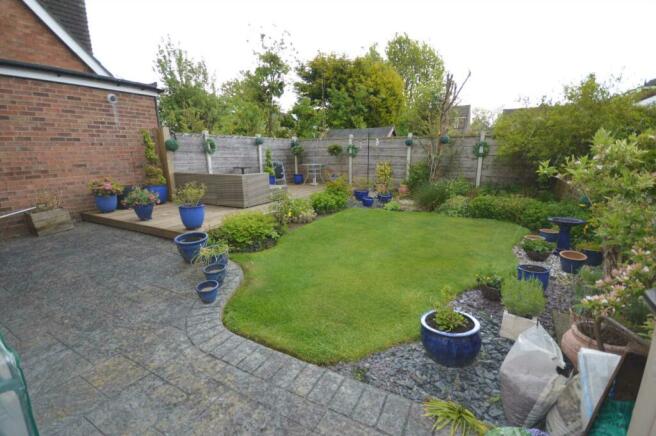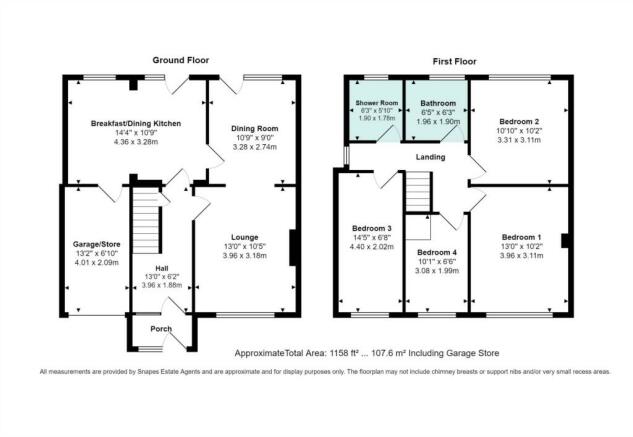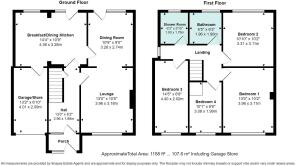SEAL ROAD, Bramhall

Letting details
- Let available date:
- 01/08/2024
- Deposit:
- £1,840A deposit provides security for a landlord against damage, or unpaid rent by a tenant.Read more about deposit in our glossary page.
- Min. Tenancy:
- 12 months How long the landlord offers to let the property for.Read more about tenancy length in our glossary page.
- Let type:
- Long term
- Furnish type:
- Unfurnished
- Council Tax:
- Ask agent
- PROPERTY TYPE
Semi-Detached
- BEDROOMS
4
- BATHROOMS
2
- SIZE
797 sq ft
74 sq m
Key features
- IMPROVED & EXTENDED
- 4 BEDROOM SEMI DETACHED HOME
- 2 BATHROOMS (1 SHOWER ROOM 1 BATHROOM)
- LIVING ROOM
- SEPARATE DINING ROOM
- MODERN STYLISH EXTENDED KITCHEN
- POPULAR LOCATION CLOSE TO SCHOOLS
- SIDE BY SIDE DRIVEWAY PARKING
- LANDSCAPED SOUTH FACING GARDEN
- UNFURNISHED
Description
GROUND FLOOR
Entrance Porch
Accessed via a contemporary front door with side panel window the entrance porch sets the tone for the modern and stylish interior found within the home. The entrance porch has the front door leading to the main hallway.
Hallway - 13'0" (3.96m) x 6'2" (1.88m)
The entrance hall is a good size and has stairs leading to the first floor with storage space below. The front door has a side panel full height window adding extra light to the room and access to the lounge and breakfast dining kitchen can be found from the hallway.
Lounge - 13'0" (3.96m) x 10'5" (3.18m)
The spacious lounge has a double glazed window to the front aspect and benefits from a modern feature fireplace to one wall, with attractive stone surround, mantel and hearth. Light neutral tone decor adds to the appeal of this room, and is a tone featured throughout the property. Access from the lounge to the dining room can be gained by an open way.
Dining Room - 10'9" (3.28m) x 9'0" (2.74m)
The dining room can be accessed via the lounge or from the breakfast dining kitchen. There is a double glazed window offering views into the rear garden plus a patio door leading outside. If you wanted to add doors to the open way between the lounge and dining room it would be quite easy, and this could enable you to open up the dining room into the breakfast dining kitchen if you wanted the entire accommodation at the rear of the property to be open plan.
Breakfast Dining Kitchen - 14'4" (4.37m) Max x 10'9" (3.28m) Max
This good sized room is fitted with a modern and stylish range of kitchen units. A contemporary look is added by the gloss finish to the cupboard fronts and the handle free design. Contrasting coloured work tops complement the look of the room, which also benefits from a matching centre island which has breakfast dining space on one side. Intergrated appliances which can be found concealed behind the modern cupboard fronts include a fridge, freezer and dishwasher, whilst there is space for a washing machine and an electric hob with extractor hood above, plus fitted oven. Please see photos to get a better idea of the kitchen style. The kitchen has a view to the rear aspect via the double glazed window and there is a double glazed door with side panel window leading out to the rear garden.
Garage/Store Facility - 13'2" (4.01m) x 6'10" (2.08m)
Note this space would only fit a smaller car, however could easily house a motor cycle or push bikes as well as ample space for storage or even possible conversion (subject to local planning consents) to be converted into more ground floor living space.
FIRST FLOOR
Landing
This L shape landing offers access to all 4 bedrooms, the bathroom plus the separate and extra shower room. There is a double glazed window to the side aspect, plus access to the loft which has boarded areas for storage.
Bedroom 1 (Front) - 13'0" (3.96m) x 10'2" (3.1m)
This main bedroom has modern fitted furniture including a range of wardrobes with space saving sliding doors fitted to one wall. There is a double glazed window to the front aspect.
Bedroom 2 (Rear) - 10'10" (3.3m) x 10'2" (3.1m)
Another double bedroom with double glazed windows looking out over the rear aspect this time. This good sized bedroom as modern fitted wardrobes with sliding doors to one wall, plus an extra built in storage cupboard.
Bedroom 3 (Front) - 14'5" (4.39m) x 6'8" (2.03m)
This bedroom also has views to the front aspect via double glazed windows and is currently used an occasional guest room / TV room. The room is a good sized and positioned close to the modern shower room. You could potentially add an extra door on the landing to make this bedroom and the shower room an ensuite facility, however the current configuration works perfectly fine and is as near to an ensuite as it could be.
Shower Room (Rear) - 6'3" (1.91m) x 5'10" (1.78m)
This modern shower room is fitted with a three piece suite comprising curved corner walk in shower compartment with mains shower installed. There is a contemporary wash hand basin with modern storage solution below and a push button flush low level WC. Chrome fittings and ceramic tiled walls add to the look of the room and there is a double glazed window to the rear. Please see photo for a better idea of the style and look of this room.
Bedroom 4 (Front) - 10'1" (3.07m) x 6'6" (1.98m)
This 4th bedroom is a good size room, with a double glazed window to the front aspect and storage wardrobe facility above the box bulk head. Currently used as an at home office.
Bathroom (Rear) - 6'5" (1.96m) x 6'3" (1.91m)
The family bathroom is also fitted with a modern suite comprising of a panel front bath with curved shower end which includes a curved shower screen and mains powered shower above plus a secondary shower head from the mixer taps. There is a pedestal wash hand basin and push button flush low level WC. The walls are ceramic tiled and chrome fittings including a chrome towel ladder add to the finish of this room. There is a double glazed window to the rear aspect.
OUTSIDE
Front Side by Side Drive
At the front there is a concrete print driveway offering side by side space, parking space.
Rear Landscaped South Facing Garden
The rear garden enjoys a Southerly aspect with decking area for entertaining, concrete print patio area abutting the home and shaped lawn with flower bed borders.
Notice
All photographs are provided for guidance only. Contents not included and depict a snapshot at the time taken. Changes to the property may be made after these photos were taken.
Redress scheme provided by: The Property Ombudsman (E02254)
Client Money Protection provided by: Propertymark client money protect (CO133259)
Brochures
Web Details- COUNCIL TAXA payment made to your local authority in order to pay for local services like schools, libraries, and refuse collection. The amount you pay depends on the value of the property.Read more about council Tax in our glossary page.
- Band: C
- PARKINGDetails of how and where vehicles can be parked, and any associated costs.Read more about parking in our glossary page.
- Garage,Off street
- GARDENA property has access to an outdoor space, which could be private or shared.
- Private garden
- ACCESSIBILITYHow a property has been adapted to meet the needs of vulnerable or disabled individuals.Read more about accessibility in our glossary page.
- Ask agent
Energy performance certificate - ask agent
SEAL ROAD, Bramhall
NEAREST STATIONS
Distances are straight line measurements from the centre of the postcode- Bramhall Station0.5 miles
- Poynton Station1.1 miles
- Hazel Grove Station1.5 miles
About the agent
SNAPES IN BRAMHALL
Since 1991 the Yellow and Black of Snapes Estate Agents, has been a prominent sign of Estate Agency in the local area.
The Bramhall Office of Snapes Estate Agents is Managed by Company Director Richard M Pickford MNAEA, MARLA, dipDEA who has worked in estate agency in the SK7 & SK8 area for 28 years.
Richard's passion for Marketing Excellence and focus on Customer Service is backed up by a fantastic team at the Bramhall Branc
Notes
Staying secure when looking for property
Ensure you're up to date with our latest advice on how to avoid fraud or scams when looking for property online.
Visit our security centre to find out moreDisclaimer - Property reference 40000241_SNAP. The information displayed about this property comprises a property advertisement. Rightmove.co.uk makes no warranty as to the accuracy or completeness of the advertisement or any linked or associated information, and Rightmove has no control over the content. This property advertisement does not constitute property particulars. The information is provided and maintained by Snapes Estate Agents, Bramhall. Please contact the selling agent or developer directly to obtain any information which may be available under the terms of The Energy Performance of Buildings (Certificates and Inspections) (England and Wales) Regulations 2007 or the Home Report if in relation to a residential property in Scotland.
*This is the average speed from the provider with the fastest broadband package available at this postcode. The average speed displayed is based on the download speeds of at least 50% of customers at peak time (8pm to 10pm). Fibre/cable services at the postcode are subject to availability and may differ between properties within a postcode. Speeds can be affected by a range of technical and environmental factors. The speed at the property may be lower than that listed above. You can check the estimated speed and confirm availability to a property prior to purchasing on the broadband provider's website. Providers may increase charges. The information is provided and maintained by Decision Technologies Limited. **This is indicative only and based on a 2-person household with multiple devices and simultaneous usage. Broadband performance is affected by multiple factors including number of occupants and devices, simultaneous usage, router range etc. For more information speak to your broadband provider.
Map data ©OpenStreetMap contributors.




