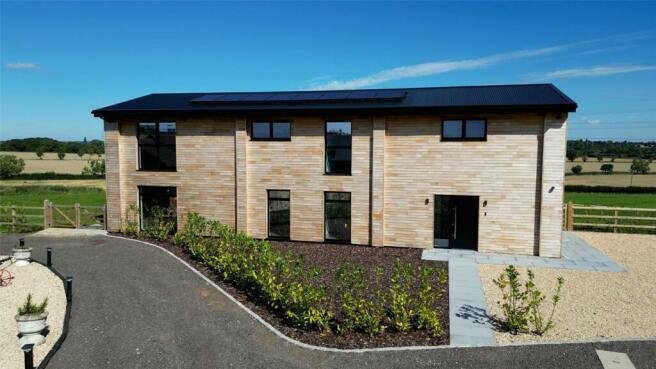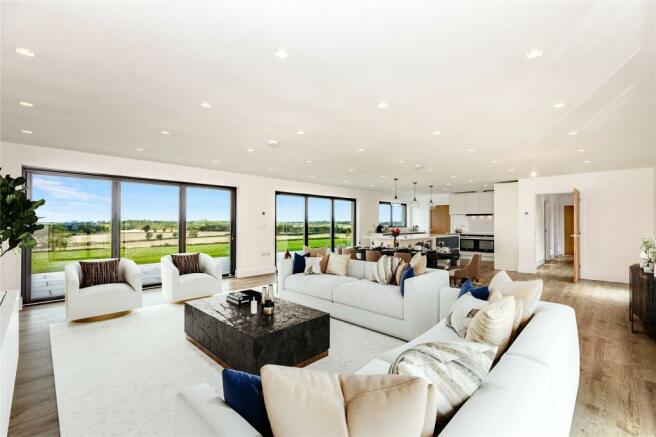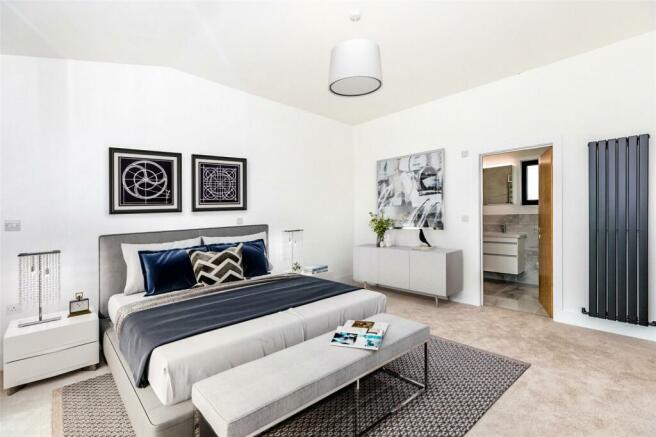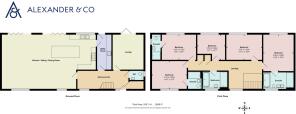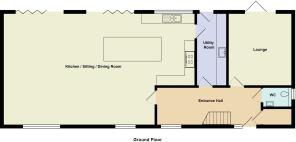
East Claydon, Buckingham

- PROPERTY TYPE
Barn Conversion
- BEDROOMS
5
- BATHROOMS
4
- SIZE
Ask agent
- TENUREDescribes how you own a property. There are different types of tenure - freehold, leasehold, and commonhold.Read more about tenure in our glossary page.
Freehold
Key features
- EPC Rating: C
- Detached
- Barn Conversion
- Rural Views
- 5 Bedrooms
- 2 Reception Rooms
- 4 Bathrooms
- Additional Land Available
- Modern
- Off Road parking
Description
2,603Sqft of accommodation. Occupying an enviable location in the glorious Buckinghamshire countryside. The Granary is a brand new five bedroom barn conversion, built to exacting standards and boasting grounds of around one acre with the most spectacular rural views. With no upper chain this deluxe residence is ready to move into immediately. The location is fabulous, set amongst beautiful countryside yet only a 5 minute drive from Winslow train station which is due to open in 2025.The property benefits from solar panels.
This home benefits from a wealth of accommodation with open plan living and lots of glass providing an abundance of light and amazing views throughout. The layout has been designed to be conducive to both modern living and entertaining, and also to take full advantage of those amazing views. This modern home has been designed to a very high standard and features British sweet chestnut cladding, internal Oak doors, solar panels and triple glazed aluminium windows and doors. Lights can be controlled via the Lightwave lighting system app and there is a Heatmiser Neohub app to control the heating system. The ground floor has underfloor heating throughout. The main entrance door is fitted with an Ultion Bluetooth multi point locking system and leads into the reception hall. This door can be controlled via an app should you lose your keys. The reception hall has recessed low level floor lighting and an Oak staircase rising to the first floor. The ground floor has ‘Amtico’ flooring throughout. The cloakroom has been fitted with marble splashbacks and the plant room is adjacent. The lounge has French doors opening out into the rear gardens and is perfect for family’s wanting separate living space. At the heart of this home is the stunning open plan kitchen / sitting / dining area which is vast and features almost 6 metres of bi-fold doors opening onto the Granite terrace spanning the rear of the house. Providing a wonderful space to eat, entertain and relax this is a fabulous room for all seasons. The kitchen has been fitted to provide a wide range of units and a large central island providing an array of storage complimented by 30mm Quartz stone worktops. High end appliances include two ‘Siemens’ ovens, an induction hob, built in Neff microwave, a large ‘Siemens’ fridge, ‘Siemens’ dishwasher and an ‘AEG’ integrated wine cooler. There is integral waste storage and a ‘Quooker’ boiling tap. Three pendant ceiling lights hang over the island bringing a stylish contemporary feel to this room. There is space for a large dining table and ample room for three/four sofas. The utility room is adjacent to the kitchen and provides further eye and base level units complimented by Quartz stone worktops. There is a large built in ‘Siemens’ freezer and ‘Bosch’ washing machine and separate tumble dryer.
The first floor landing features lovely high ceilings and a stunning contemporary chandelier light fitting. The bedrooms feature large ceiling to floor windows providing the most amazing views over the beautiful countryside whilst the bathrooms have been created to a very high standard with beautiful marble tiling and sensory night lighting under the vanity units. The master bedroom is a good size and the high end ensuite bathroom features a large walk in shower with marble tiling, rainforest shower head and separate hand held shower attachment. Twin wash hand basins are set in a vanity unit with marble splashbacks and illuminated mirror with touch sensor. There is a WC and free standing bath also with marble splashbacks. The floor is marble and there is a heated towel rail. Each of the four bathrooms on this floor feature marble tiling and flooring. Bedrooms two and three also have their own ensuite shower rooms whilst bedrooms four and five are doubles overlooking the gardens and countryside beyond. The family bathroom has a walk in shower, wash hand basin set in vanity unit, wc and freestanding bath.
The grounds at The Granary are beautiful with the most wonderful panoramic views across beautiful countryside. A full length granite paved patio spans the rear of the house providing a peaceful area for alfresco dining or evening drinks, whilst marvelling at the backdrop of the countryside. There is also planning permission to build a two bay timber car port at the property. Planning reference 24/00915/APP available to view on the Bucks planning portal.
East Claydon is situated around two miles south-west of Winslow in Buckinghamshire and is conveniently located for the M1 and M40 which provides easy access to Birmingham, Oxford, Bicester and London, whilst the local train network provides a commute to Marylebone in under an hour. The property benefits from local train stations in Bicester (14 miles) and Aylesbury (10.5miles)connecting to London Marylebone and Bletchley (13miles) and Milton Keynes (14 miles) connecting to London Euston with the fast train taking only 35 minutes. Potential buyers may also purchase additional land (up to approximately 10 acres). The land is situated next to the barn and is via separate negotiation with the farmer, together with a right of way to extensive bridle paths across his land from the barn.
Brochures
Particulars- COUNCIL TAXA payment made to your local authority in order to pay for local services like schools, libraries, and refuse collection. The amount you pay depends on the value of the property.Read more about council Tax in our glossary page.
- Band: TBC
- PARKINGDetails of how and where vehicles can be parked, and any associated costs.Read more about parking in our glossary page.
- Yes
- GARDENA property has access to an outdoor space, which could be private or shared.
- Yes
- ACCESSIBILITYHow a property has been adapted to meet the needs of vulnerable or disabled individuals.Read more about accessibility in our glossary page.
- Ask agent
East Claydon, Buckingham
NEAREST STATIONS
Distances are straight line measurements from the centre of the postcode- Aylesbury Vale Parkway Station7.4 miles
Originally established as Ella Homes in 2002, we partnered with Alexander & Co in September 2019, and became an Alexander & Co office in May 2021.
Our office joins the already-established Alexander & Co offices in Aylesbury, Bicester, Wing and Dunstable, along with Macintyers in partnership with Alexander & Co in Brackley, Northamptonshire.
Notes
Staying secure when looking for property
Ensure you're up to date with our latest advice on how to avoid fraud or scams when looking for property online.
Visit our security centre to find out moreDisclaimer - Property reference BCK230081. The information displayed about this property comprises a property advertisement. Rightmove.co.uk makes no warranty as to the accuracy or completeness of the advertisement or any linked or associated information, and Rightmove has no control over the content. This property advertisement does not constitute property particulars. The information is provided and maintained by Alexander & Co, Winslow. Please contact the selling agent or developer directly to obtain any information which may be available under the terms of The Energy Performance of Buildings (Certificates and Inspections) (England and Wales) Regulations 2007 or the Home Report if in relation to a residential property in Scotland.
*This is the average speed from the provider with the fastest broadband package available at this postcode. The average speed displayed is based on the download speeds of at least 50% of customers at peak time (8pm to 10pm). Fibre/cable services at the postcode are subject to availability and may differ between properties within a postcode. Speeds can be affected by a range of technical and environmental factors. The speed at the property may be lower than that listed above. You can check the estimated speed and confirm availability to a property prior to purchasing on the broadband provider's website. Providers may increase charges. The information is provided and maintained by Decision Technologies Limited. **This is indicative only and based on a 2-person household with multiple devices and simultaneous usage. Broadband performance is affected by multiple factors including number of occupants and devices, simultaneous usage, router range etc. For more information speak to your broadband provider.
Map data ©OpenStreetMap contributors.
