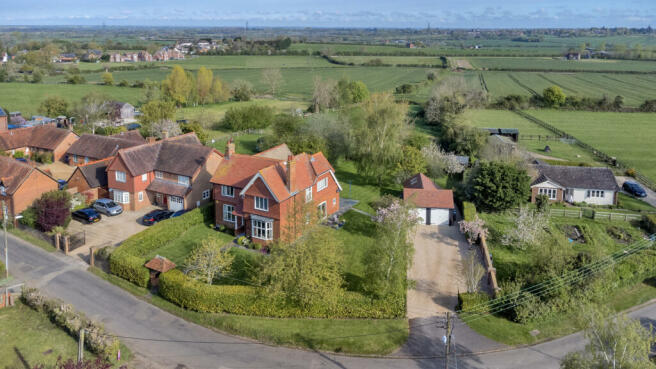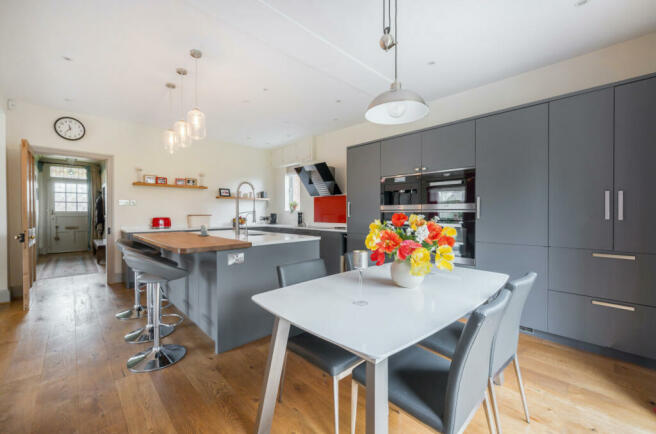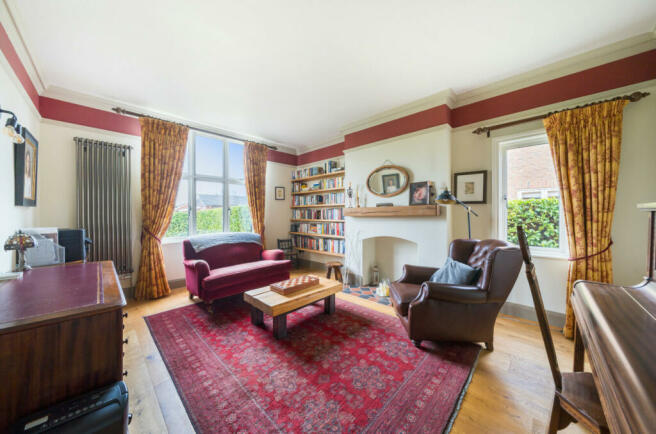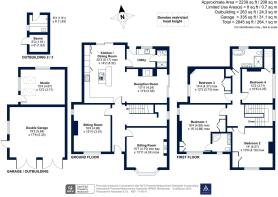
Green End, Granborough, Buckingham

- PROPERTY TYPE
Detached
- BEDROOMS
4
- BATHROOMS
3
- SIZE
Ask agent
- TENUREDescribes how you own a property. There are different types of tenure - freehold, leasehold, and commonhold.Read more about tenure in our glossary page.
Freehold
Description
This immaculate property has been extensively and sympathetically renovated to an extremely high standard by the current owners. It provides great living space both inside and out.
Outside to the front, double iron gates open onto the driveway providing off-road parking for at least six cars. The manicured gardens are beautifully landscaped with the front and side gardens mainly laid to lawn and enclosed by laurel hedging, wrought iron fencing and featuring shrub and flowerbeds as well as a variety of trees. To the rear of the house, the gardens back onto open countryside providing fantastic views. An Indian stone patio is laid to the rear of the property and wraps round to a small patio on the side. The rear garden has a variety of trees including apple, plum and fig. It is enclosed by laurel hedging, post and rail fencing and the original cattle wall to the side. In the garden, there is a luxury detached sauna building with changing area and decking to the front. There is a wooden shed to the side of the property.
The detached double garage provides both power and lighting with good storage space above. Attached to the rear of the garage is a good sized studio which is currently used as a home gym. The studio has oak flooring, vaulted ceilings and plenty of light. This room would also make a great home office for two people.
To the front, the original pedestrian iron gate house opens onto a pathway leading to a beautiful Edwardian vestibule with mosaic tiling and the original Edwardian front door. Typical of the Edwardian era, The Laurels features high ceilings, large picture windows, high-level skirting and picture rails which are prominent throughout. The reception hall gives access to all the main accommodation and features oak flooring which runs throughout the ground floor. The sitting room benefits from an open fireplace housing a cast iron log burner. With a large window to the front, this room is a bright, spacious reception.
The second main reception room is dual aspect making this a light room and benefits from the softer early afternoon and evening light. There is a former fireplace which is beautifully plastered and tiled. Spanning the rear of the house is a stunning open plan area combining the kitchen breakfast room, dining room and snug. With its high ceilings and patio doors to the rear and the side, its triple aspect provides light and a sense of space throughout the day. The high specification kitchen is fitted with a wide range of units. There is a large central island incorporating an oak breakfast bar. The island houses a large stainless steel sink with extendable hose, separate drinking water tap, waste storage, various cupboards and a built in dishwasher. There are a variety of Miele appliances including an induction hob with glass splashback and contemporary extractor hood above; a Sous Vide for the discerning cook along with a combination oven/steamer, coffee machine, combination microwave/oven and a large convection oven. This kitchen really is fabulous. There are large pan drawers, larder cupboards and pendant lights hang over the breakfast bar. There is a full height built in larder fridge and separate full height freezer.
The dining area and snug provide great versatile spaces for entertaining guests and family. This area also has an open fireplace housing a log burner. Adjacent to the kitchen is the utility room with porcelain tiled flooring and a door leading out to a covered porch and rear garden. There are base level units incorporating a butler sink and space for a washing machine and tumble dryer. This area also provides good space for coats,shoes and wellies. An opaque door leads through to a wet room. The wet room features a WC, shower, wash handbasin, heated towel rail and is fully tiled.
The switchback staircase in the reception hall features a grand picture window with light flooding in. The landing provides access to a large, fully boarded loft space. The views of countryside from the first floor are magnificent. The large master bedroom features built in wardrobes and an original Edwardian cast iron fireplace with an ornate surround. The modern en- suite is fully tiled and provides a shower cubicle, twin wash hand basins set in a vanity unit, WC and heated towel rail. Bedroom two is also a large double with built-in wardrobes and another original Edwardian fireplace. Bedroom three is another large double with a large built in wardrobe and again, another original Edwardian fireplace. Bedroom four is also a good double with original Edwardian fireplace, a large built in wardrobe and beautiful views from the large window.
The family bathroom has been beautifully refitted and benefits from lovely views over the gardens and countryside beyond. This large bathroom features a panelled bath with an extendable shower attachment, oversized wash hand basin set in a vanity unit, WC, heated towel rail, walk in shower with handheld shower attachment and rainforest showerhead.
Edwardian homes rarely come to the market and this is a fine example of a stunning character home that is kept to impeccable standards and situated in a fabulous location. it should also be noted that this house can be sold with no upper chain. Viewings are strictly by appointment
Council Tax Band G
Brochures
Particulars- COUNCIL TAXA payment made to your local authority in order to pay for local services like schools, libraries, and refuse collection. The amount you pay depends on the value of the property.Read more about council Tax in our glossary page.
- Band: G
- PARKINGDetails of how and where vehicles can be parked, and any associated costs.Read more about parking in our glossary page.
- Yes
- GARDENA property has access to an outdoor space, which could be private or shared.
- Yes
- ACCESSIBILITYHow a property has been adapted to meet the needs of vulnerable or disabled individuals.Read more about accessibility in our glossary page.
- Ask agent
Green End, Granborough, Buckingham
NEAREST STATIONS
Distances are straight line measurements from the centre of the postcode- Aylesbury Vale Parkway Station6.1 miles
About the agent
Originally established as Ella Homes in 2002, we partnered with Alexander & Co in September 2019, and became an Alexander & Co office in May 2021.
Our office joins the already-established Alexander & Co offices in Aylesbury, Bicester, Wing and Dunstable, along with Macintyers in partnership with Alexander & Co in Brackley, Northamptonshire.
Notes
Staying secure when looking for property
Ensure you're up to date with our latest advice on how to avoid fraud or scams when looking for property online.
Visit our security centre to find out moreDisclaimer - Property reference BCK200016. The information displayed about this property comprises a property advertisement. Rightmove.co.uk makes no warranty as to the accuracy or completeness of the advertisement or any linked or associated information, and Rightmove has no control over the content. This property advertisement does not constitute property particulars. The information is provided and maintained by Alexander & Co, Winslow. Please contact the selling agent or developer directly to obtain any information which may be available under the terms of The Energy Performance of Buildings (Certificates and Inspections) (England and Wales) Regulations 2007 or the Home Report if in relation to a residential property in Scotland.
*This is the average speed from the provider with the fastest broadband package available at this postcode. The average speed displayed is based on the download speeds of at least 50% of customers at peak time (8pm to 10pm). Fibre/cable services at the postcode are subject to availability and may differ between properties within a postcode. Speeds can be affected by a range of technical and environmental factors. The speed at the property may be lower than that listed above. You can check the estimated speed and confirm availability to a property prior to purchasing on the broadband provider's website. Providers may increase charges. The information is provided and maintained by Decision Technologies Limited. **This is indicative only and based on a 2-person household with multiple devices and simultaneous usage. Broadband performance is affected by multiple factors including number of occupants and devices, simultaneous usage, router range etc. For more information speak to your broadband provider.
Map data ©OpenStreetMap contributors.





