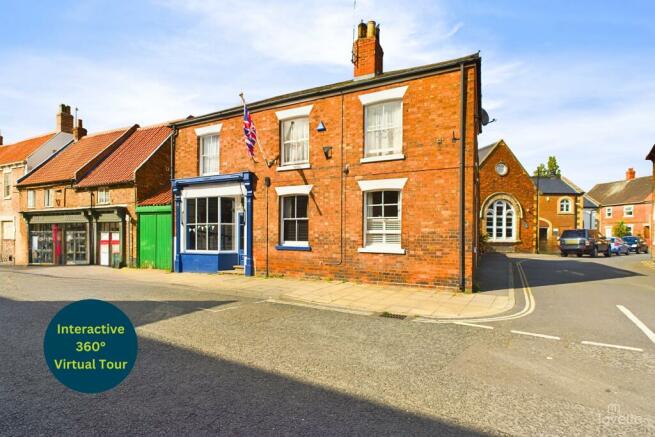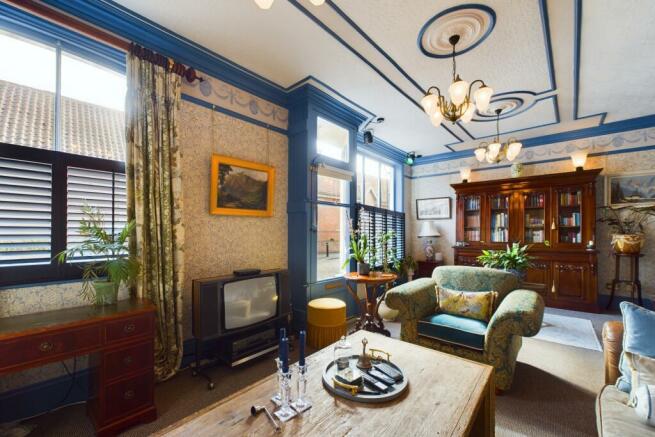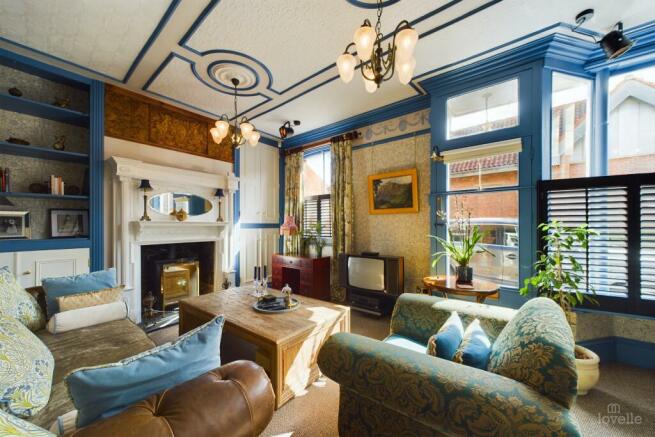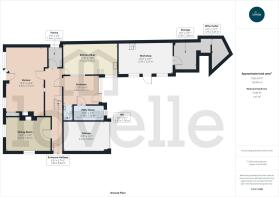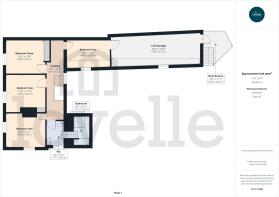
High Street, Barton upon Humber, North Lincolnshire, DN18

- PROPERTY TYPE
Detached
- BEDROOMS
4
- BATHROOMS
1
- SIZE
Ask agent
- TENUREDescribes how you own a property. There are different types of tenure - freehold, leasehold, and commonhold.Read more about tenure in our glossary page.
Freehold
Key features
- TRADITIONAL FEATURES
- GARAGE
- OFF STREET PARKING
- WORKSHOP / STORAGE ROOMS
- FOUR DOUBLE BEDROOMS
- DETACHED
- CLOSE TO SCHOOLS
- TRANSPORT LINKS
- LARGE RECEPTION ROOMS
- ENCLOSED COURTYARD / GARDEN
Description
A RARE OPPORTUNITY TO OWN THIS IMPRESSIVE RESIDENCE.
Being fully refurbished with a new lease of life, this fabulous property is on the market ready for new custodians to enjoy this period home. The beautiful wooden sash windows and allure of the patina covered bricks invite you to view this enchanting property.
Enter through the Victorian glazed door into a large hallway with cornice corbels and feature open staircase this grand hallway provides access to the large reception rooms, kitchen diner, pantry and sun room.
The dining room is the perfect setting for hosting dinner parties in style, filled with natural light from the dual aspect windows, a feature open fireplace and original features that captivate the eye.
The sitting room is bursting with light from the large shop window, whilst the oak-coloured plantation shutters provide privacy. A feature fireplace housing a large log burner provides the homely feel to this grand room. The original Lincrusta wall frieze, ceiling panels and ceiling roses draw your eye up to these high ceilings.
On the first floor you will find a generous landing with space for seating and furniture, four double bedrooms and a large family bathroom. Three of the double bedrooms to the front of the property, one benefiting from dual aspect windows, enjoy high ceilings, original features and large proportions.
Outside of the property there is a integral garage with remote powered sectional door, a two storey workshop, a secure storage and wine cellar. The large, enclosed south facing courtyard is currently laid to hardstanding but has the potential to be developed into a garden. Tucked away and secluded is a sun terrace with built in seating with views over the rooftops of old Barton.
(This property benefits from a solar powered system, comprising of fifteen large solar panels and five battery storage units, providing up to 10.2KW of storage.)
Viewing is highly recommended to fully appreciate this property and the potential it has to offer modern day living.
EPC rating: E. Tenure: Freehold,ENTRANCE
1.8m x 8.4m
Entered through a half glazed wooden door into the hallway. Doors to all principal rooms and a staircase to the first floor accommodation.
KITCHEN DINER
5.2m x 3.2m
Range of wall and base units in a sage finish with tiled work surfaces and splash backs. Stainless steel sink and drainer with a mixer tap. Electric induction hob with an extraction canopy over and a built in double electric oven. Built in wine fridge and space for a tall fridge freezer.
Two windows to the side elevation.
PANTRY
1.4m x 2.1m
Ample storage shelving, lighting and power for small appliances.
DINING ROOM
4.5m x 3.5m
Spacious with a feature open grate Victorian style fireplace surround and decorative tile inserts, sitting on a tiled hearth. Adding sophistication to this room. A feature chandelier and matching wall sconces.
Dual aspect with windows to the front and side elevation.
SITTING ROOM
3.9m x 7.1m
Decadent is one word to describe this room. Filled with detail and original period pieces and plaster work. Its a treat for the eyes.
The columned grand fireplace houses a large cast iron burner, perfect for those cold winter evenings. Further on there are remnants from the history of this home as a decorators shop. Showcasing restored plaster and woodwork, emphasising the historic stature of this property. Not to mention the original shop window, still surviving till this day.
Finished with storage cupboards and a further window to the front elevation.
SUNROOM
3.6m x 2.6m
Flooded with light and warmth with a polycarbonate roof with doors to the courtyard, utility room and the downstairs WC.
UTILITY ROOM
3.1m x 1.5m
Plumbing for a washing machine, dishwasher and space for further appliances and a cleaners sink with a grate.
Storage shelving.
DOWNSTAIRS WC
0.9m x 1.5m
Two piece suite incorporating a high level WC and a wall mounted wash hand basin.
FIRST FLOOR ACCOMMODATION:
This spacious landing provides access to bedrooms and bathroom.
BEDROOM ONE
4m x 3.5m
Dual aspect with windows to the front and side elevation adorning this room with natural light. Tastefully decorated with a floral chandelier and matching floral wall sconces.
BEDROOM TWO
3.9m x 3.3m
Window to the front elevation and a built-in storage cupboard. Decorated in a Provence inspired style the glass shell chandelier and mirrored wall sconces add to the sophistication and elegance.
BEDROOM THREE
3.8m x 3.3m
Fitted bedroom furniture incorporating two wardrobes and storage cupboards also housing the water tanks. Window to the front elevation. Decorated with a modern and calming feel.
BEDROOM FOUR
4.4m x 3m
A large double bedroom with generous proportions. Window to the side elevation and a secure door to the workshop's first floor.
SPLIT-LEVEL BATHROOM:
Five piece suite incorporating a low flush WC, bidet and a vanity sink on the upper level, with large window to the side elevation. Steps leading to the lower level which features corner bathtub and walk in power shower. Italian marble tiles and wood panelling throughout.
REAR COURTYARD
Fabulous space, fully enclosed and private. Offering ample off street parking for several vehicles. Great for outdoor entertaining guests and family or enjoying a moment to yourself. Access to the garage and the workshop. Finished with wooden gates for extra privacy.
WORKSHOP
5.5m x 3.2m
A large multi-use workshop that has potential to be developed for the next buyers needs. Power and lighting.
STORAGE
2.3m x 3m
A purpose built secure storage room, currently housing the control and battery storage for the solar panel system. Power, lighting and ventilation.
WINE CELLAR
1.7m x 3.2m
Situated at the rear of the property, lighting.
LOFT STORAGE
9m x 3.2m
Fully insulated and boarded loft space with power and lighting.
SUN TERRACE
3m x 3.3m
Quaint and hidden space offering views over the rooftops of old Barton featuring built in seating, power and lighting.
INTEGRAL GARAGE
4.6m x 3m
Electric garage door, power and lighting.
LOCATION
Barton-upon-Humber is a highly regarded historic market town with Primary and Senior schools, quaint shops, supermarkets, stylish restaurants, cosy pubs, charming coffee shops and two petrol stations. It benefits from numerous recreational facilities and is surrounded by open countryside. The distinctive Churches, library, wildlife reserves and popular museums allow you to enjoy peace and tranquillity whilst the shopping and nightlife of neighbouring towns means you are never far away from a faster pace of life!
BROADBAND TYPE
Standard- 18 Mbps (download speed), 1 Mbps (upload speed),
Superfast - 80 Mbps (download speed), 20 Mbps (upload speed),
Ultrafast - 1000 Mbps (download speed), 600 Mbps (upload speed).
MOBILE COVERAGE
Outdoors - likely,
Indoors - limited,
Available - EE, Three, O2, Vodafone.
DISCLAIMER
Within the meaning of the Estate Agents Act 1979, the seller of this property is an employee of Lovelle Estate Agency.
Brochures
Brochure- COUNCIL TAXA payment made to your local authority in order to pay for local services like schools, libraries, and refuse collection. The amount you pay depends on the value of the property.Read more about council Tax in our glossary page.
- Band: A
- PARKINGDetails of how and where vehicles can be parked, and any associated costs.Read more about parking in our glossary page.
- Garage
- GARDENA property has access to an outdoor space, which could be private or shared.
- Private garden
- ACCESSIBILITYHow a property has been adapted to meet the needs of vulnerable or disabled individuals.Read more about accessibility in our glossary page.
- Ask agent
High Street, Barton upon Humber, North Lincolnshire, DN18
NEAREST STATIONS
Distances are straight line measurements from the centre of the postcode- Barton-on-Humber Station0.2 miles
- Hessle Station2.2 miles
- Barrow Haven Station2.3 miles
About the agent
Lovelle - Cottingham - Award Winning Agent
As your local Estate Agents in Cottingham, Lovelle Estate Agency is committed to provide first class estate agency services within Lincolnshire and East Yorkshire. Having seen a change in the company's structure at the beginning of 2006, we have grown to the region's largest agent. Marketing and customer service are the focus of our team of dedicated professional staff. We are privately owned. We cherish
Notes
Staying secure when looking for property
Ensure you're up to date with our latest advice on how to avoid fraud or scams when looking for property online.
Visit our security centre to find out moreDisclaimer - Property reference P885. The information displayed about this property comprises a property advertisement. Rightmove.co.uk makes no warranty as to the accuracy or completeness of the advertisement or any linked or associated information, and Rightmove has no control over the content. This property advertisement does not constitute property particulars. The information is provided and maintained by Lovelle, Cottingham. Please contact the selling agent or developer directly to obtain any information which may be available under the terms of The Energy Performance of Buildings (Certificates and Inspections) (England and Wales) Regulations 2007 or the Home Report if in relation to a residential property in Scotland.
*This is the average speed from the provider with the fastest broadband package available at this postcode. The average speed displayed is based on the download speeds of at least 50% of customers at peak time (8pm to 10pm). Fibre/cable services at the postcode are subject to availability and may differ between properties within a postcode. Speeds can be affected by a range of technical and environmental factors. The speed at the property may be lower than that listed above. You can check the estimated speed and confirm availability to a property prior to purchasing on the broadband provider's website. Providers may increase charges. The information is provided and maintained by Decision Technologies Limited. **This is indicative only and based on a 2-person household with multiple devices and simultaneous usage. Broadband performance is affected by multiple factors including number of occupants and devices, simultaneous usage, router range etc. For more information speak to your broadband provider.
Map data ©OpenStreetMap contributors.
