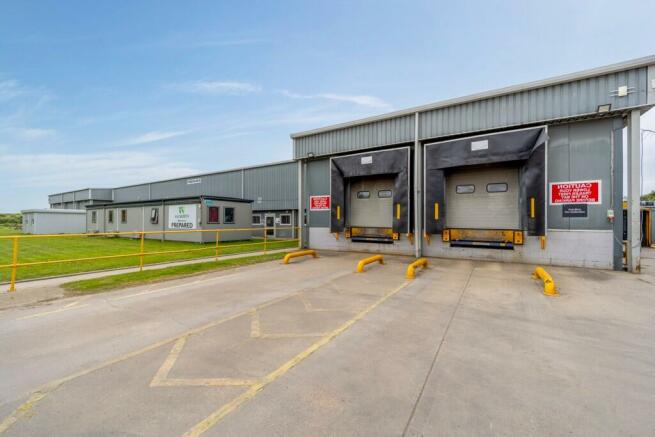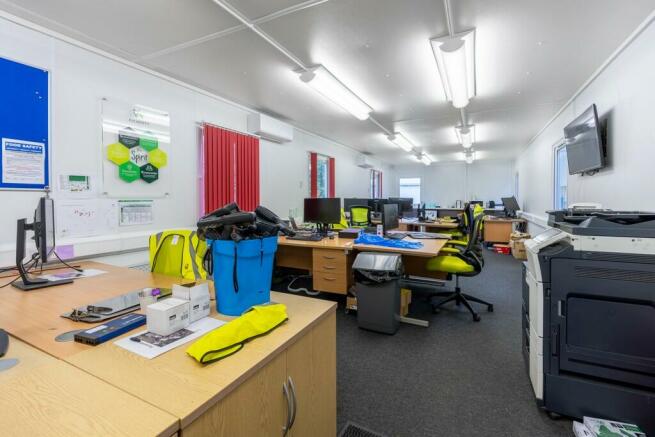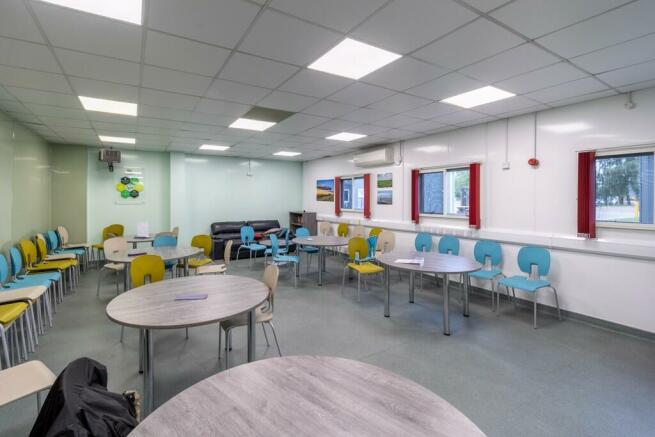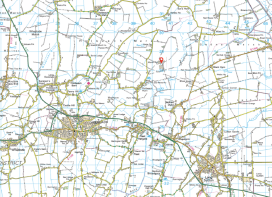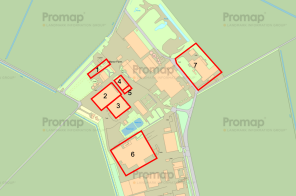Manor Farm, Lincolnshire, PE12 8LR
- SIZE AVAILABLE
27,640 sq ft
2,568 sq m
- SECTOR
Light industrial facility to lease
Lease details
- Lease available date:
- Ask agent
Key features
- Modern Food Processing Facility with Offices
- Available To Let Immediately
- Modern Food Factory Extending to 2,568sqm, 27,640sqft of Accommodation
- Located Within a Secure Commercial Business Park with Security
- Available for Agri-Commercial Businesses
- Total Available Premises Extending to Over 16,118sqm, 173,450sqft
Description
Manor Farm Business Park is located approximately 3 miles to the north of Holbeach on the north of Hurn Road on a private estate.
The estate is located within countryside approximately 11 miles to the south-east of Boston and 12 miles to the west of King's Lynn.
Peterborough is located approximately 25 miles to the south-west by the A17 and A47 trunk roads.
Access to the property is via a 2 mile private road off Roman Bank. Security access to the site is at the end of this road.
Description...
The Entrance Hall leads through to the Main Office and Ancillary Accommodation area comprising offices, canteen, lockers, hygiene areas with scrub down area, WC's, kitchenette, kitchen, canteen for over 40 staff, plant rooms and amenity room.
Adjoining this is the main Production Facility comprising an intake area of 3 main food preparation areas with white walled, chilled and cooking areas, a high care food preparation area, main vegetable processing area, chilled despatch area, a despatch area and raised despatch area with dock levellers.
Accommodation...
Entrance
Amenity Area
Canteen..................................................6m x 4.5m, 27sqm
Locker Room......................................4.5m x 9m, 40.5sqm
Offices........................................................9m x 6m, 54sqm
WCs
Meeting Room.......................................6m x 4.5m, 27sqm
Label Room.....................................4.5m x 4.5m, 20.2sqm
Kitchen.....................................................2m x 4.5m, 9sqm
Goods In...........................................18m x 16.5m, 297sqm
Prep Area 1.............................................12m x 6m, 72sqm
Prep Area 2.........................12m x 6m & 6m x 6m, 108sqm
Cooling Area...........................................12m x 6m, 72sqm
Chill Stores................................................6m x 6m, 36sqm
Production..........................................50m x 12m, 600sqm
Main Factory.......................................33m x 15m, 495sqm
Despatch Chiller.............................21.5m x 17m, 365sqm
Despatch...........................30m x 12m & 6m x 6m, 396sqm
Raised Docks..........................................12m x 6m, 72sqm
Schedule of Accommodation...
Prepared Food Factory, Manor Farm
Prepared Foods, Offices and Canteen Area with Ancillary Accommodation Net
178m2
1,915ft2
Main Factory Area with Food Preparation Areas
2,514m2
27,060ft2
Total
2,692m2
28,977ft2
Tenure...
The property is available by way of a new Full Repairing and Insuring lease. Rent will be paid quarterly in advance and be subject to VAT. A deposit will be held by the landlord, a quarter of a year's rent upfront.
A contribution will be expected from the tenant with regards to the landlord's reasonable legal fees with regards to the lease preparation of a maximum of £1,500 plus VAT.
An insurance rent will be levied annually to cover the cost of building insurance along with a service charge for maintenance of communal road, the security network including gated security access from Hurn Road.
Business Rates...
The property will be rated individually and is subject to a new assessment.
EPC...
The property has an Energy Performance Asset Rating C62. Full details are available on request.
Manor Farm...
Prepared Food Factory (marked Lot 7 on the attached Site Plan) forms part of an Agri-Commercial Headquarters site which is also available to let in part or as a whole with potential for further development. Please enquire for further details.
Viewing...
All viewings are to be made by appointment through the agent, Poyntons Consultancy.
Energy Performance Certificates
EPC 1Brochures
Manor Farm, Lincolnshire, PE12 8LR
NEAREST STATIONS
Distances are straight line measurements from the centre of the postcode- Spalding Station10.6 miles
Notes
Disclaimer - Property reference PreparedFoodFactoryManorFarm. The information displayed about this property comprises a property advertisement. Rightmove.co.uk makes no warranty as to the accuracy or completeness of the advertisement or any linked or associated information, and Rightmove has no control over the content. This property advertisement does not constitute property particulars. The information is provided and maintained by Poyntons Consultancy Commercial, Lincolnshire Office. Please contact the selling agent or developer directly to obtain any information which may be available under the terms of The Energy Performance of Buildings (Certificates and Inspections) (England and Wales) Regulations 2007 or the Home Report if in relation to a residential property in Scotland.
Map data ©OpenStreetMap contributors.
