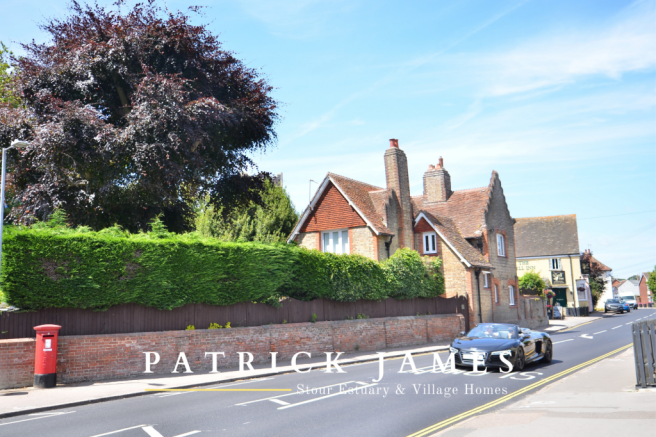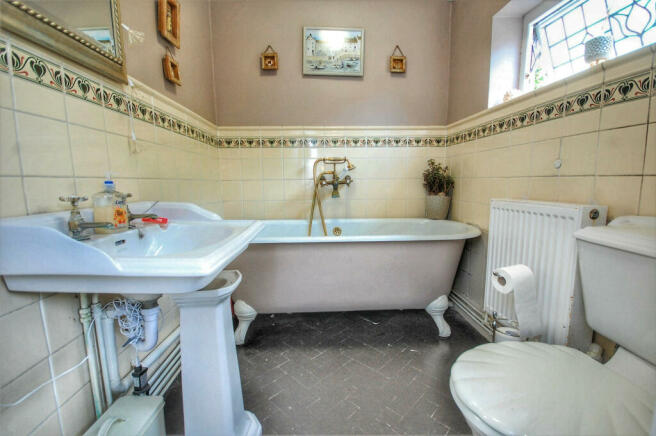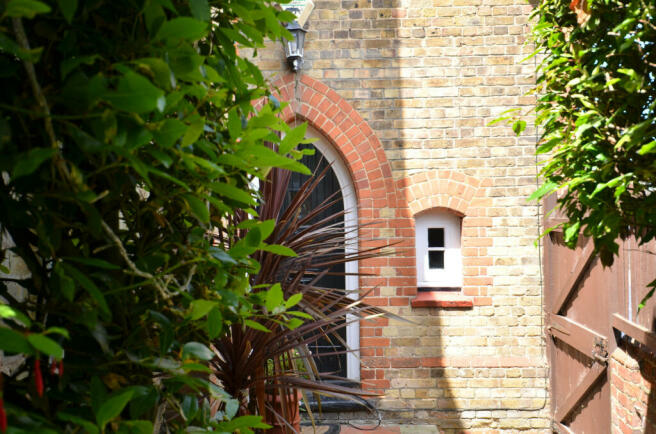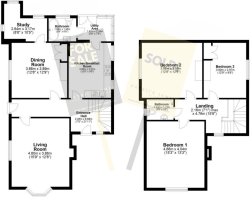Thorpe Le Soken

- PROPERTY TYPE
Detached
- BEDROOMS
4
- BATHROOMS
2
- SIZE
Ask agent
- TENUREDescribes how you own a property. There are different types of tenure - freehold, leasehold, and commonhold.Read more about tenure in our glossary page.
Freehold
Key features
- Shops and amenities nearby
- Detached
- Two Bathrooms
- Off Road Parking
- Popular Village Location
- Gas Central Heating
- Landscaped Gardens
- Period Property
- Full of Character
- Views over Church Grounds
Description
Tucked away in the picturesque village of Thorpe le Soken & exclusive to Patrick James, this charming property offers the perfect balance of serene country living and easy access to nearby town amenities. The wrap-around garden and private access to the Church grounds are just a couple of the many features that make this home truly special. From every angle, this unique property exudes character and charm, and we can't wait to show you all it has to offer.
Entrance Hall - 21'11 x 7'5 ft (6.68 x 2.26 m)
Step into the impressive entrance hall through the arched solid wooden door at the front. The laminated flooring adds a touch of elegance, and the staircase gracefully rises to the first floor. A radiator provides warmth, and doors lead to:
Lounge - 15'9 x 12'8 ft (4.8 x 3.86 m)
The lounge boasts a bay window at the front, filling the room with natural light. Laminate flooring adds a contemporary feel, while a radiator ensures comfort. The original featured fireplace with a corner TV point adds character and charm.
Dining Room: - 12'9 x 12'8 ft (3.89 x 3.86 m)
The dining room features a window on the side, offering pleasant views. A radiator provides a comfortable environment, and laminate flooring adds a stylish touch. A feature fireplace and a storage cupboard enhance the space. A door leads to:
Study/Bedroom Four - 10'5 x 8'8 ft (3.18 x 2.64 m)
The study/bedroom four benefits from windows at the rear, allowing natural light to illuminate the space. The carpeted flooring creates a cozy atmosphere, and a radiator adds warmth and comfort.
Kitchen - 12'8 x 9'9 ft (3.86 x 2.97 m)
The kitchen is bright and functional with windows and a door leading to the side and rear. Laminated flooring and ceiling point lighting contribute to the contemporary aesthetic. A radiator ensures a comfortable environment. The kitchen offers a range of wall and base units, a stainless steel sink drainer with a tap over, and ample space for a range cooker/hob and a fridge/freezer. A door leads to:
Utility - 7'8 x 5'6 ft (2.34 x 1.68 m)
The utility area features windows on the side and rear, providing natural light and pleasant garden views. The hard flooring adds practicality, and there is space and plumbing for white goods. A door leads to the garden
Downstairs Bathroom - 6'6 x 5'6 ft (1.98 x 1.68 m)
The downstairs bathroom is tastefully designed with a window at the rear, tiled flooring, and tiled walls. It includes a roll-top steel bath, a wash hand basin, and a WC.
Landing - 15'8 x 7'1 ft (4.78 x 2.16 m)
The landing showcases a stained window on the side, adding a touch of elegance. Carpeted flooring creates a sense of warmth, and there is access to the loft. Doors lead to:
Principle Bedroom - 15'3 x 13'3 ft (4.65 x 4.04 m)
The principle bedroom offers a window at the front, filling the room with natural light. Carpeted flooring adds comfort, and a radiator ensures a pleasant temperature. A corner freestanding bath and a feature fireplace add a touch of luxury. A TV point is also provided.
Bedroom Two - 12'9 x 12'8 ft (3.89 x 3.86 m)
Bedroom two benefits from a window on the side, offering delightful views of the church grounds. Laminate flooring adds a modern touch, while a radiator and a TV point complete the room.
Bedroom Three - 12'9 x 9'9 ft (3.89 x 2.97 m)
Bedroom three features a window on the side, providing natural light. The carpeted flooring adds comfort, and a radiator with a built-in wardrobe offers convenience.
Family Bathroom - 5'8 x 4'9 ft (1.73 x 1.45 m)
The family bathroom boasts a modern three-piece white suite, including an electric shower, a low-level WC, and a wash hand basin. An obscure window at the rear ensures privacy and natural light.
Outside
Secluded wrap round garden separate into three sections
Main Courtyard accessed via from Kitchen area is fully enclosed, flagstone patio with brick surround, range of mature shrubs & plant beds leading to further courtyard accessed via grapevine pagoda, and hallway from the main property, access to Church grounds.
Main Garden is mainly laid to lawn with part fence, part brick surround, access to parking, range of mature tree's, shrubs, flower beds.
Parking
Gated secure off street parking
Agents Notes
EPC RATING - E
COUNCIL TAX BAND - E
Brochures
Property Brochure- COUNCIL TAXA payment made to your local authority in order to pay for local services like schools, libraries, and refuse collection. The amount you pay depends on the value of the property.Read more about council Tax in our glossary page.
- Ask agent
- PARKINGDetails of how and where vehicles can be parked, and any associated costs.Read more about parking in our glossary page.
- Yes
- GARDENA property has access to an outdoor space, which could be private or shared.
- Yes
- ACCESSIBILITYHow a property has been adapted to meet the needs of vulnerable or disabled individuals.Read more about accessibility in our glossary page.
- Ask agent
Thorpe Le Soken
NEAREST STATIONS
Distances are straight line measurements from the centre of the postcode- Thorpe-le-Soken Station0.6 miles
- Weeley Station2.1 miles
- Kirby Cross Station2.5 miles
About the agent
We want to offer you the opportunity to work with a small, boutique agency that breaks away from the boring, mundane approach of corporate agents.
Patrick James believe in taking a personalised approach to connecting buyers with their dream homes. This means that we invest time and effort into truly understanding what our clients are looking for, and then scouring the market for the perfect match. We believe that every home is unique, and it is our mission to ensure that each
Industry affiliations

Notes
Staying secure when looking for property
Ensure you're up to date with our latest advice on how to avoid fraud or scams when looking for property online.
Visit our security centre to find out moreDisclaimer - Property reference 366. The information displayed about this property comprises a property advertisement. Rightmove.co.uk makes no warranty as to the accuracy or completeness of the advertisement or any linked or associated information, and Rightmove has no control over the content. This property advertisement does not constitute property particulars. The information is provided and maintained by Patrick James, Essex & Suffolk. Please contact the selling agent or developer directly to obtain any information which may be available under the terms of The Energy Performance of Buildings (Certificates and Inspections) (England and Wales) Regulations 2007 or the Home Report if in relation to a residential property in Scotland.
*This is the average speed from the provider with the fastest broadband package available at this postcode. The average speed displayed is based on the download speeds of at least 50% of customers at peak time (8pm to 10pm). Fibre/cable services at the postcode are subject to availability and may differ between properties within a postcode. Speeds can be affected by a range of technical and environmental factors. The speed at the property may be lower than that listed above. You can check the estimated speed and confirm availability to a property prior to purchasing on the broadband provider's website. Providers may increase charges. The information is provided and maintained by Decision Technologies Limited. **This is indicative only and based on a 2-person household with multiple devices and simultaneous usage. Broadband performance is affected by multiple factors including number of occupants and devices, simultaneous usage, router range etc. For more information speak to your broadband provider.
Map data ©OpenStreetMap contributors.




