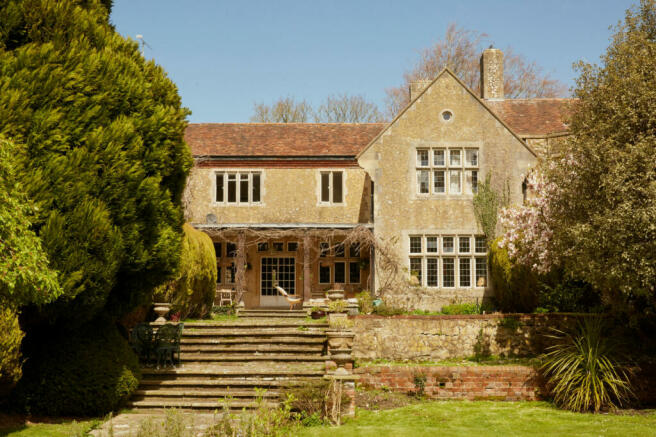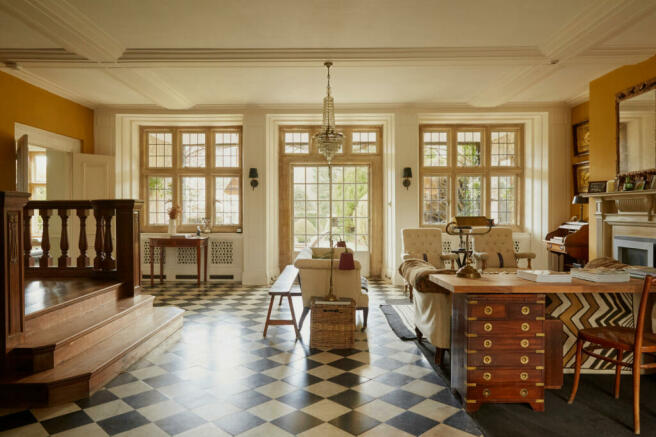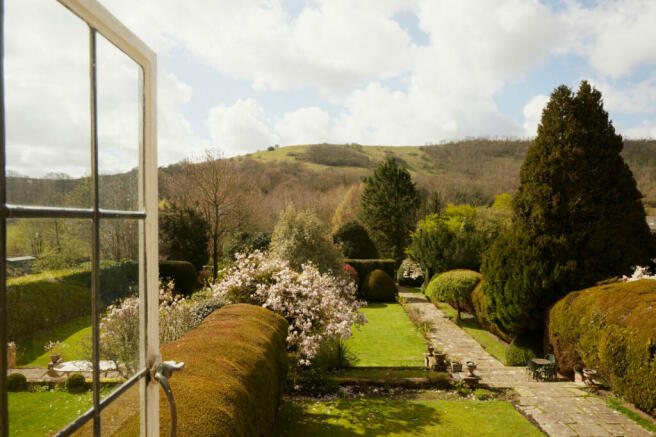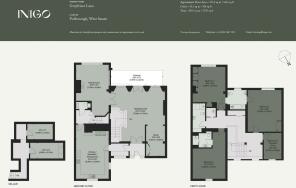
Greyfriars Lane, Pulborough, West Sussex

- PROPERTY TYPE
Terraced
- BEDROOMS
4
- BATHROOMS
4
- SIZE
3,770 sq ft
350 sq m
- TENUREDescribes how you own a property. There are different types of tenure - freehold, leasehold, and commonhold.Read more about tenure in our glossary page.
Freehold
Description
Setting the Scene
The handsome sandstone manor is thought to have been built at the turn of the 19th century as the country residence for a local businessman. The building was later used during World War II as a billeting point for Canadian and other allied troops— a door in the cellar with soldiers' signatures on it remains to this day. Sensitively converted into three private dwellings in the latter half of the 20th century, the home retains a great deal of its original arts and crafts sensibility. For more information, please see the History section below.
The Grand Tour
Built of buttery yellow sandstone, the house makes a striking impression from its private, gravelled approach. A covered porch has a useful boot room to the side and leads through to the main hall. A grand reception room in its own right, this space has a working fireplace and numerous alcoves, making it perfect for entertaining. Walls are painted a warm 'India Yellow' by Farrow and Ball, while chequerboard flags run underfoot. A magnificent oak staircase is decorated with fine arts and crafts carving along its end post and spindles.
Double doors open from the hall into a large sitting room, characterised by its vast stone mullion windows. These are inset with their original leaded glazing, as are most of the windows in the house. Built-in shelving creates storage, and a wood-burning stove adds a cosy touch.
At the back of the plan is the large kitchen, where dual-aspect windows flood the room with light. Wooden cabinetry has been painted cream and lines the walls to allow space for a large dining table in the middle, which could comfortably seat ten. A small hall at the back leads to a WC and a large basement.
On the first floor are four bedrooms. The large, primary bedroom suite overlooks the landscaped rear gardens and has an adjoining Jack-and-Jill en suite with a bath, a WC and a vanity. A large second bedroom has built-in wooden cabinetry and views overlooking the South Downs. Two further bedrooms, one en suite, overlook the gravelled drive.
A large family bathroom is finished in a pale blue wooden panelling with a shower and a WC.
The Great Outdoors
From the main reception hall, there is a charming covered veranda. The perfect place for entertaining, the area is sheltered on three sides and has a covered roof, with mature climbing grape vines and wisteria.
Leading from there, there are a series of three-tiered gardens with immaculate lawns and borders. Clipped, century-old hedging draws the eye along vistas and avenues leading to the bottom of the garden. There are several mature Magnolia trees and well-established planting.
At the far end of the garden, there is a picketed wooden fence, which allows access to the South Downs National Park through a small gate.
Out and About
Storrington has a good range of services, including a Waitrose, a Post Office, schools and other facilities. Nearby Petworth has a wonderful host of amenities, including independent boutiques Bear, Twenty and Tallulah Fox, alongside cafe and deli the Hungry Guest. There are markets in the town on the first Saturday of every month, and the area is revered for its abundance of antique dealers.
A little further afield is the marvellous new restaurant, The Boathouse in Amberley, The Horse Guards in Tillington and The Pig in Arundel, where one can visit the famed Arundel Castle and its gardens for the afternoon.
The South Downs lie right on the doorstep of Storrington and have some of the best walks in the South of England. Mainline train services run from nearby Pulborough or Amberley, with travel times to London of approximately 75 minutes.
Council Tax Band: G
Setting the Scene
The handsome sandstone manor is thought to have been built at the turn of the 19th century as the country residence for a local businessman. The building was later used during WWII as a billeting point for Canadian and other allied troops— a door in the cellar with soldiers' signatures on it remains to this day. Sensitively converted into three private dwellings in the latter half of the 20th century, the home retains a great deal of its original arts and crafts sensibility. For more information, please see the History section below.
The Grand Tour
Built of buttery yellow sandstone, the house makes a striking impression from its private, gravelled approach. A covered porch has a useful boot room to the side and leads through to the main hall. A grand reception room in its own right, this space has a working fireplace and numerous alcoves, making it perfect for entertaining. Walls are painted a warm 'India Yellow' by Farrow and Ball, while chequerboard flags run underfoot. A magnificent oak staircase is decorated with fine arts and crafts carving along its end post and spindles.
Double doors open from the hall into a large sitting room, characterised by its vast stone mullion windows. These are inset with their original leaded glazing, as are most of the windows in the house. Built-in shelving creates storage, and a wood-burning stove adds a cosy touch.
At the back of the plan is the large kitchen, where dual-aspect windows flood the room with light. Wooden cabinetry has been painted cream and lines the walls to allow space for a large dining table in the middle, which could comfortably seat ten. A small hall at the back leads to a WC and a large basement.
On the first floor are four bedrooms. The large, primary bedroom suite overlooks the landscaped rear gardens and has an adjoining Jack-and-Jill en suite with a bath, a WC and a vanity. A large second bedroom has built-in wooden cabinetry and views overlooking the South Downs. Two further bedrooms, one en suite, overlook the gravelled drive.
A large family bathroom is finished in a pale blue wooden panelling with a shower and a WC.
The Great Outdoors
From the main reception hall, there is a charming covered veranda. The perfect place for entertaining, the area is sheltered on three sides and has a covered roof, with mature climbing grape vines and wisteria.
Leading from there, there are a series of three-tiered gardens with immaculate lawns and borders. Clipped, century-old hedging draws the eye along vistas and avenues leading to the bottom of the garden. There are several mature Magnolia trees and well-established planting.
At the far end of the garden, there is a picketed wooden fence, which allows access to the South Downs National Park through a small gate.
Out and About
Storrington has a good range of services, including a Waitrose, a Post Office, schools and other facilities. Nearby Petworth has a wonderful host of amenities, including independent boutiques Bear, Twenty and Tallulah Fox, alongside cafe and deli the Hungry Guest. There are markets in the town on the first Saturday of every month, and the area is revered for its abundance of antique dealers.
A little further afield is the marvellous new restaurant, The Boathouse in Amberley, The Horse Guards in Tillington and The Pig in Arundel, where one can visit the famed Arundel Castle and its gardens for the afternoon.
The South Downs lie right on the doorstep of Storrington and have some of the best walks in the South of England. Mainline train services run from nearby Pulborough or Amberley, with travel times to London of approximately 75 minutes.
Council Tax Band: G
- COUNCIL TAXA payment made to your local authority in order to pay for local services like schools, libraries, and refuse collection. The amount you pay depends on the value of the property.Read more about council Tax in our glossary page.
- Band: G
- PARKINGDetails of how and where vehicles can be parked, and any associated costs.Read more about parking in our glossary page.
- Off street
- GARDENA property has access to an outdoor space, which could be private or shared.
- Yes
- ACCESSIBILITYHow a property has been adapted to meet the needs of vulnerable or disabled individuals.Read more about accessibility in our glossary page.
- Ask agent
Greyfriars Lane, Pulborough, West Sussex
NEAREST STATIONS
Distances are straight line measurements from the centre of the postcode- Amberley Station3.8 miles
- Pulborough Station4.0 miles
- Arundel Station5.9 miles
About the agent
Inigo is an estate agency for Britain’s most marvellous historic homes.
Covering urban and rural locations across Britain, our team combines proven experience selling distinctive homes with design and architectural expertise.
We take our name from Inigo Jones, the self-taught genius who kick-started a golden age of home design.
Industry affiliations


Notes
Staying secure when looking for property
Ensure you're up to date with our latest advice on how to avoid fraud or scams when looking for property online.
Visit our security centre to find out moreDisclaimer - Property reference TMH00687. The information displayed about this property comprises a property advertisement. Rightmove.co.uk makes no warranty as to the accuracy or completeness of the advertisement or any linked or associated information, and Rightmove has no control over the content. This property advertisement does not constitute property particulars. The information is provided and maintained by Inigo, London. Please contact the selling agent or developer directly to obtain any information which may be available under the terms of The Energy Performance of Buildings (Certificates and Inspections) (England and Wales) Regulations 2007 or the Home Report if in relation to a residential property in Scotland.
*This is the average speed from the provider with the fastest broadband package available at this postcode. The average speed displayed is based on the download speeds of at least 50% of customers at peak time (8pm to 10pm). Fibre/cable services at the postcode are subject to availability and may differ between properties within a postcode. Speeds can be affected by a range of technical and environmental factors. The speed at the property may be lower than that listed above. You can check the estimated speed and confirm availability to a property prior to purchasing on the broadband provider's website. Providers may increase charges. The information is provided and maintained by Decision Technologies Limited. **This is indicative only and based on a 2-person household with multiple devices and simultaneous usage. Broadband performance is affected by multiple factors including number of occupants and devices, simultaneous usage, router range etc. For more information speak to your broadband provider.
Map data ©OpenStreetMap contributors.





