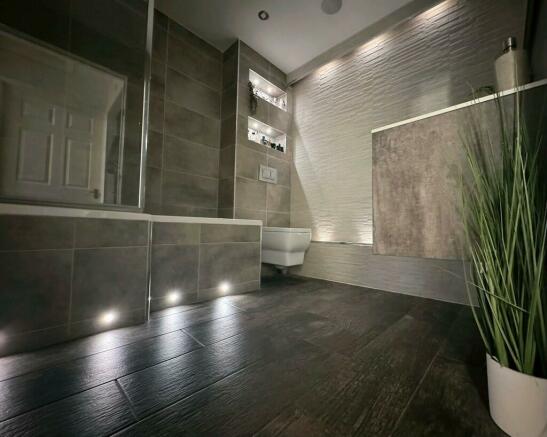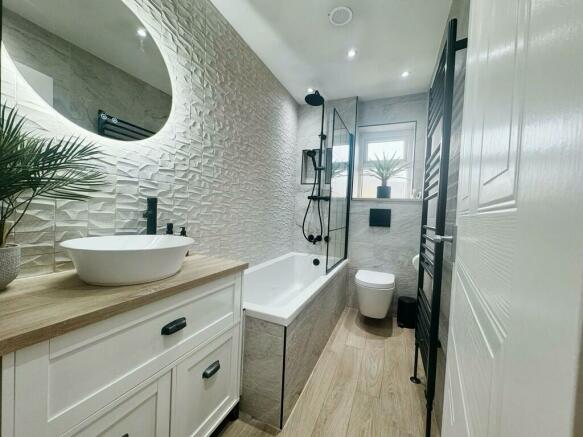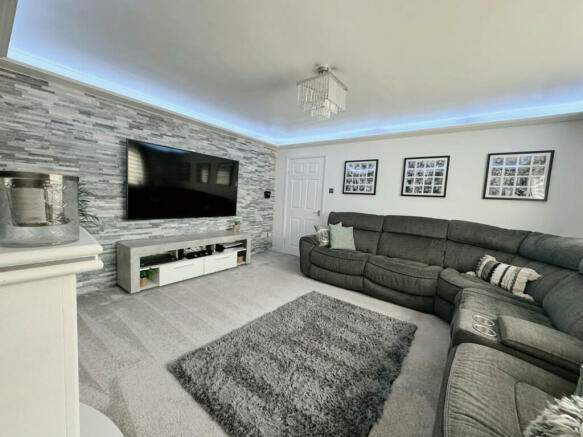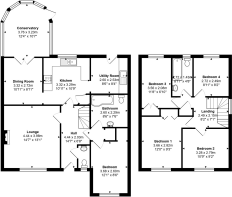Clayford Close, Poole

- PROPERTY TYPE
Detached
- BEDROOMS
5
- BATHROOMS
2
- SIZE
Ask agent
- TENUREDescribes how you own a property. There are different types of tenure - freehold, leasehold, and commonhold.Read more about tenure in our glossary page.
Freehold
Key features
- ***NO FORWARD CHAIN***
- stunning family home with amazing décor!
- council tax band E = £2625 pa
- close to lovely heathland walks!
- versatile, flexible accommodation
- luxurious 'spa' style bathrooms with underfloor heating
- kitchen & separate utility room!
- parking for two/three cars
- enclosed rear garden
- walking distance to grammar schools
Description
Located close to both Parkstone and Poole Grammar schools, as well as easy access to Canford Heath, Broadstone, and Wimborne, (with bus stops close by), this property offers convenience at every turn.
ENTRANCE HALL Ceiling light with feature light fitting, stairs rising to the first floor. Large storage cupboard (with plumbing to convert into a cloakroom), UPVC front door, 'Karndean' flooring.
LIVING ROOM Central ceiling light & additional feature ambient lighting around the ceiling, split face tiling to create feature wall, marble fireplace with mantlepiece & hearth, with inset gas fire. Hidden wiring for wall mounted TV including hidden speaker cables/wall outlets for home
cinema system.Built in network cables from internet router location to tv/entertainment unit for super fast broadband/streaming.
KITCHEN Inset spotlights, double glazed window to rear aspect overlooking the fully enclosed rear garden Extensive range of wall & base units with worktop over & tiled splashbacks. Cupboard housing 'Gloworm' boiler, cooker hood, electric hob & eye level oven. Integrated dishwasher, tiled flooring, radiator with cover. Built in pantry cupboard, built in shoe storage cupboard with shelving.
DINING ROOM Feature ceiling light fitting, UPVC French doors leading into the conservatory, radiator, 'Karndean' flooring.
CONSERVATORY UPVC conservatory with brick base, providing excellent views of the garden, with door opening onto the paved patio. Radiator & tiled flooring, (currently in use as a playroom & home gym).
UTILITY ROOM Inset spotlights, UPVC door leading to the rear garden with ramp for easy access. Range of wall & base units with worktop over & tiled splashbacks, space & plumbing for washing machine, tumble dryer & cold water pipework for freestanding "American" fridge/freezer.
BEDROOM Ceiling light, double glazed window to front aspect, radiator. laminate flooring, built-in cupboard with hanging rail & drawers, loft hatch. Further storage area, ideal for coats with two hanging rails. (Would create ideal self-contained annexe STPP)
'SPA' STYLE BATHROOM Unique, bespoke, ultra luxurious 'spa' style bathroom! Tiled bath panel with ambient lighting, built in Bluetooth ceiling speakers, concealed toilet cistern, wall hung toilet pan and flush button panel. Tiled floor with underfloor heating system, bespoke Porcelanosa feature wall with unique running water-wall feature, tiled ambient lit inset display shelving. Heated towel rail style radiator, extractor fan.
LANDING Oversized feature ceiling light, double glazed window to side aspect, loft hatch, airing cupboard with hot water tank & shelving. Newly fitted carpets.
MASTER BEDROOM Ceiling light, double glazed window to front aspect with far reaching view. Built in (extra width) wardrobe with shelving & hanging rails. Chrome effect radiator. Hidden wiring for wall mounted TV point.
BEDROOM Ceiling light, double glazed window to front aspect, radiator, laminate flooring. Hidden wiring for wall mounted TV point.
BEDROOM Ceiling light, double glazed window to rear aspect, radiator, built in wardrobe with hanging rail & shelving. Hidden wiring for wall mounted TV point.
BEDROOM Ceiling light, double glazed window to rear aspect, radiator, laminate flooring. Hidden wiring for wall mounted TV point.
FAMILY BATHROOM Inset spotlights, extractor fan, double glazed opaque window. Fully tiled, there is a feature textured wall with 'Porcelanosa' tiles. Bath with 'waterfall' effect shower over, Tiled bath panel toilet with Concealed toilet cistern, wall hung toilet pan and flush button panel & vanity unit with inset basin & cupboards beneath. Tiled floor with underfloor heating system, wall mounted heated & illuminated mirror over, heated towel rail style radiator.
ENCLOSED REAR GARDEN Initially laid to paved sun terrace with planted borders, continuing to the lawned area with further planted border to the rear of the garden in a raised bed, home to mature shrubs & trees. Outside tap, paved steps to timber shed, access to side path & bin storage area.
PARKING Parking on the driveway for two/three cars.
- COUNCIL TAXA payment made to your local authority in order to pay for local services like schools, libraries, and refuse collection. The amount you pay depends on the value of the property.Read more about council Tax in our glossary page.
- Band: E
- PARKINGDetails of how and where vehicles can be parked, and any associated costs.Read more about parking in our glossary page.
- Off street
- GARDENA property has access to an outdoor space, which could be private or shared.
- Yes
- ACCESSIBILITYHow a property has been adapted to meet the needs of vulnerable or disabled individuals.Read more about accessibility in our glossary page.
- Ask agent
Clayford Close, Poole
NEAREST STATIONS
Distances are straight line measurements from the centre of the postcode- Poole Station2.2 miles
- Parkstone Station2.3 miles
- Hamworthy Station2.6 miles
About the agent
At Martin & Co Poole we have been selling and letting properties within the town and surrounding areas since 2005.
Our Poole born-and-bred Director Steve Ballam has over 20 years' experience in the property sector. And with his NFOPP qualification in Residential Letting & Property Management, he ensures that the very best advice and support is provided to his customers at all times.
The coastal town of Poole is a highly desirable place to live with properties ranging from one-bedr
Industry affiliations


Notes
Staying secure when looking for property
Ensure you're up to date with our latest advice on how to avoid fraud or scams when looking for property online.
Visit our security centre to find out moreDisclaimer - Property reference 100604004295. The information displayed about this property comprises a property advertisement. Rightmove.co.uk makes no warranty as to the accuracy or completeness of the advertisement or any linked or associated information, and Rightmove has no control over the content. This property advertisement does not constitute property particulars. The information is provided and maintained by Martin & Co, Poole. Please contact the selling agent or developer directly to obtain any information which may be available under the terms of The Energy Performance of Buildings (Certificates and Inspections) (England and Wales) Regulations 2007 or the Home Report if in relation to a residential property in Scotland.
*This is the average speed from the provider with the fastest broadband package available at this postcode. The average speed displayed is based on the download speeds of at least 50% of customers at peak time (8pm to 10pm). Fibre/cable services at the postcode are subject to availability and may differ between properties within a postcode. Speeds can be affected by a range of technical and environmental factors. The speed at the property may be lower than that listed above. You can check the estimated speed and confirm availability to a property prior to purchasing on the broadband provider's website. Providers may increase charges. The information is provided and maintained by Decision Technologies Limited. **This is indicative only and based on a 2-person household with multiple devices and simultaneous usage. Broadband performance is affected by multiple factors including number of occupants and devices, simultaneous usage, router range etc. For more information speak to your broadband provider.
Map data ©OpenStreetMap contributors.




