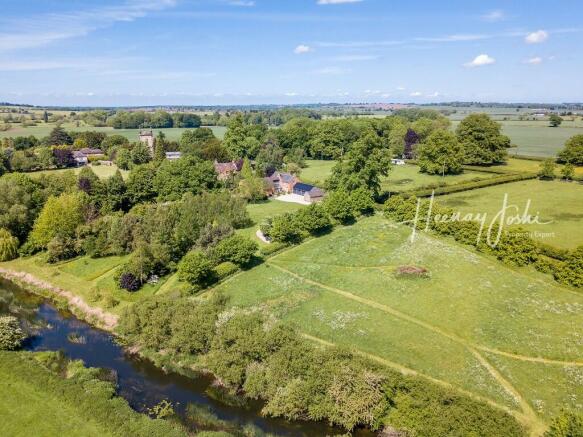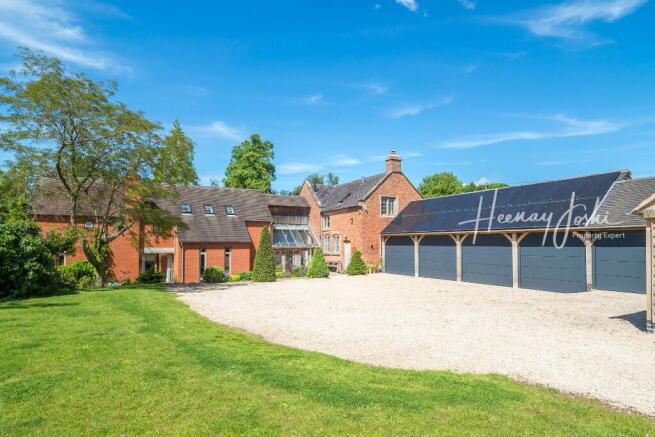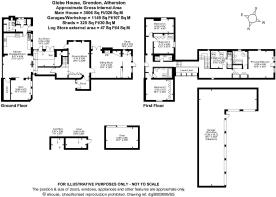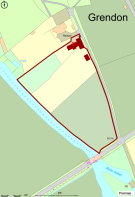Grendon, Warwickshire

- PROPERTY TYPE
Detached
- BEDROOMS
5
- BATHROOMS
5
- SIZE
4,655 sq ft
432 sq m
- TENUREDescribes how you own a property. There are different types of tenure - freehold, leasehold, and commonhold.Read more about tenure in our glossary page.
Freehold
Key features
- A stunning detached and extended red-brick, period country residence Enveloped by picturesque countryside
- Beamed ceilings, feature windows, wooden flooring, exposed brickwork and quality fixtures and fittings harmonise perfectly in this high-spec home
- Set within almost four acres of land surrounded by wooded areas, local farmland, a paddock and the River Anker
- Close to 4000 sq. ft of family accommodation
- Potential for value-adding adaptation of the garage block to create secondary accommodation
- Boasting a wood-burning stove, French doors to the outdoors and a stunning mezzanine walkway
- Five bedrooms (three En suites) and a stylish shower room
- Attractive private garden, a greenhouse, riverside jetty, two garden sheds and a log store
- Sweeping gravelled driveway and separate garage block offering secure parking for seven cars
Description
The open-plan kitchen/diner and living zone offers abundant space for food preparation, ample room for entertaining at least 10-12 guests around the dining table and an area for lounge furniture for those after-dinner drinks. Focus lighting, a harmonious mix of wooden and stone tiled flooring and exposed brickwork create the perfect ambiance in this stylish room where a wealth of Shaker-style cabinets, an Aga alongside modern appliances are on offer. A separate utility with an array of cabinets and housing for additional appliances, cloakroom and a walk-in pantry, allows for practicality and super-organised storage and workspace. Behind the statement wooden sliding door, you enter the light-filled home gym with plenty of space for all the equipment you'll need. Through the period red brick archway from the kitchen, step into the impressive sun room which boasts exposed brickwork, a stone floor and garden views from French doors opening to allow the beautiful outdoors in. Crowning the sun room, there is a superb 'floating' wood and glass mezzanine walkway connecting the two wings of the house.
On the first floor, the master suite with its feature, arched window framing the outlook over the wild garden, offers pure luxury and space with walk-through wardrobes and a sensational en suite. One other bedroom shares this wing and enjoys its own en suite shower room. Across the innovative walkway, illuminated by mood lighting, one finds another bedroom with en suite facilities and two further bedrooms sharing a chic shower room. Features of note in some of the bedrooms include beamed ceilings and in-built storage, keeping the family organised from day one.
GARDENS & GROUNDS
Approached via electrically operated wooden gates, the sweeping driveway arrives at the front entrance of this impressive family home. Bordered by formal lawns and topiary shrubs, there is ample parking for visitors including a purpose-built garage block for housing seven cars behind electrically operated doors. The garage block also includes a useful tool store and workshop which offers potential to repurpose the building to create secondary accommodation, subject to planning consents. In an enviable, peaceful position, this family home is surrounded by mature trees and hedging within almost four acres of land providing shady woodland walks, a plethora of seating places to enjoy seasonal al fresco dining, relaxation or entertaining. Wide-open lawns punctuated with paved paths and topiary shrubs adjoin the countryside and there is even an included paddock of almost two acres. Enjoy mindfulness moments under the willow tree on the riverside jetty as you watch the swans glide by or enjoy doorstep river and countryside walks. Practical outdoor storage is offered by the two sheds and log store. When the day draws to a close, this unsurpassed family home continues to impress as it takes on a new persona with sophisticated lighting underlining its magnificence.
SELLER INSIGHT
"The house has the most beautiful proportions and it's been designed and built to such an incredibly high standard, full of light and space and a layout that's wonderfully conducive to modern family living and this is what attracted us to it when we found it six years ago. The fabulous gardens and paddock alongside the beautiful river are a huge bonus too!
The house was in great condition when we moved in but we have continued to make some great improvements. Internally the biggest change has been creating the space which now incorporates the substantial open plan kitchen, pantry and gym. This has transformed how we use the house, with our lives now centred in this area. Externally there have been some big changes too, with addition of the oak frame garages as well as the newly positioned driveway entrance. The addition of the electric gate has really added to our security and privacy.
As a family the location has been perfect us, having the highly regarding Twycross House and Dixie Grammar schools very nearby. The surrounding villages and town of Market Bosworth have an outstanding choice of good pubs and places to eat which we've made good use of!
We'll miss everything. The space within the house, the beautiful garden, this wonderful setting. For us it's been a very happy home."
ABOUT THE AREA
Glebe House nestles in the heart of the village of Grendon, alongside the rectory and village church of All Saints. Surrounded by green fields, mature trees and with the River Anker running by, the property is situated in the residential and agricultural environment called Grendon Park. The fabulous village of Sheepy Magna is close by, as is the lovely market town of Market Bosworth. Locally, there is a farm shop, convenience store and supermarket and the property are ideally located for top rated independent schools of Twycross House and Dixie Grammar. Conveniently placed for leisure facilities including Pooley Country Park and with canal and river walks on the doorstep, this striking family home is within easy access of vibrant cities like Leicester and Birmingham. Communication links are excellent with the M6 and M42 motorways giving easy access to the north and south of the country.
SERVICES
Mains Electric, Water, Calor gas with LPG boiler, Sewerage treatment plant
BROADBAND
YES
ENERGY PERFORMANCE CERTIFICATE
D
LOCAL AUTHORITY
North Warwickshire Tel:
COUNCIL TAX
Band G
TENURE
Freehold
Disclaimer
All measurements are approximate and quoted in metric with imperial equivalents and for general guidance only. Every attempt has been made to ensure accuracy, but they must not be relied on.
The fixtures, fittings and appliances referred to have not been tested and therefore, no guarantee can be given that they are in working order.
Internal photographs are reproduced for general information and it must not be inferred that any item shown is included with the property.
Whilst we carry out our due diligence on a property before it is launched to the market and endeavour to provide accurate information, buyers are advised to conduct their due diligence.
Our information is presented to the best of our knowledge and should not solely be relied upon when making purchasing decisions. The responsibility for verifying aspects such as flood risk, easements, covenants and other property-related details rests with the buyer.
Brochures
Leaflet- COUNCIL TAXA payment made to your local authority in order to pay for local services like schools, libraries, and refuse collection. The amount you pay depends on the value of the property.Read more about council Tax in our glossary page.
- Ask agent
- PARKINGDetails of how and where vehicles can be parked, and any associated costs.Read more about parking in our glossary page.
- Yes
- GARDENA property has access to an outdoor space, which could be private or shared.
- Yes
- ACCESSIBILITYHow a property has been adapted to meet the needs of vulnerable or disabled individuals.Read more about accessibility in our glossary page.
- Ask agent
Grendon, Warwickshire
NEAREST STATIONS
Distances are straight line measurements from the centre of the postcode- Atherstone Station2.0 miles
- Polesworth Station2.0 miles
- Wilnecote Station4.3 miles
About Heenay Joshi Property Expert, Coventry
1st Floor, Cashs Business Centre, Widdrington Road, Coventry, CV1 4PB

Notes
Staying secure when looking for property
Ensure you're up to date with our latest advice on how to avoid fraud or scams when looking for property online.
Visit our security centre to find out moreDisclaimer - Property reference GLEBE. The information displayed about this property comprises a property advertisement. Rightmove.co.uk makes no warranty as to the accuracy or completeness of the advertisement or any linked or associated information, and Rightmove has no control over the content. This property advertisement does not constitute property particulars. The information is provided and maintained by Heenay Joshi Property Expert, Coventry. Please contact the selling agent or developer directly to obtain any information which may be available under the terms of The Energy Performance of Buildings (Certificates and Inspections) (England and Wales) Regulations 2007 or the Home Report if in relation to a residential property in Scotland.
*This is the average speed from the provider with the fastest broadband package available at this postcode. The average speed displayed is based on the download speeds of at least 50% of customers at peak time (8pm to 10pm). Fibre/cable services at the postcode are subject to availability and may differ between properties within a postcode. Speeds can be affected by a range of technical and environmental factors. The speed at the property may be lower than that listed above. You can check the estimated speed and confirm availability to a property prior to purchasing on the broadband provider's website. Providers may increase charges. The information is provided and maintained by Decision Technologies Limited. **This is indicative only and based on a 2-person household with multiple devices and simultaneous usage. Broadband performance is affected by multiple factors including number of occupants and devices, simultaneous usage, router range etc. For more information speak to your broadband provider.
Map data ©OpenStreetMap contributors.





