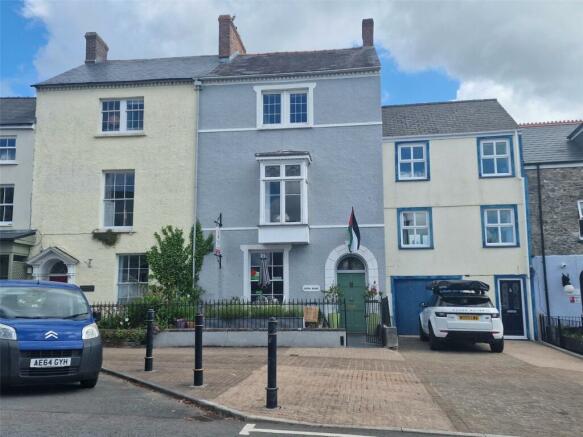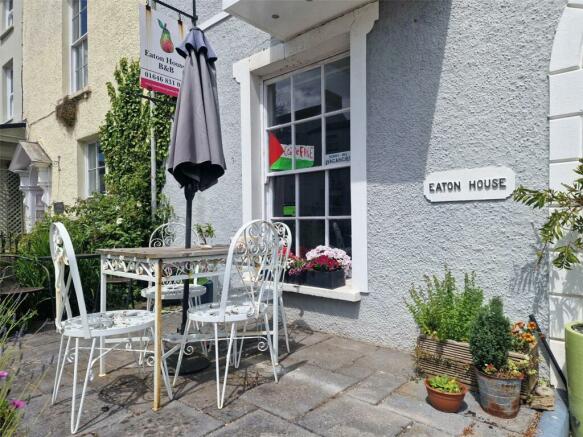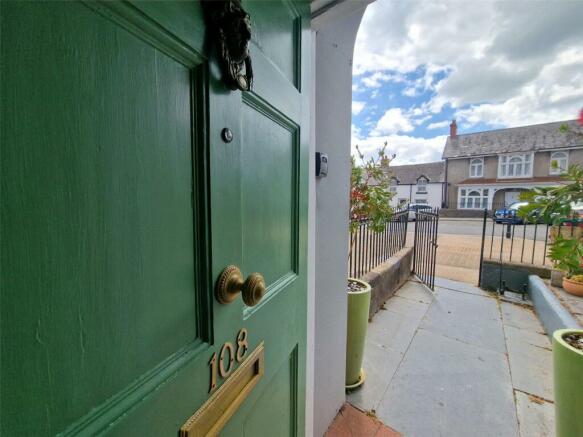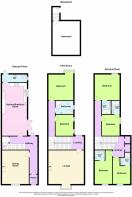Main Street, Pembroke, Pembrokeshire, SA71
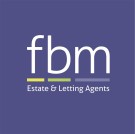
- PROPERTY TYPE
Terraced
- BEDROOMS
6
- SIZE
Ask agent
- TENUREDescribes how you own a property. There are different types of tenure - freehold, leasehold, and commonhold.Read more about tenure in our glossary page.
Freehold
Key features
- Grade 2 Listed Georgian House
- Six Bedrooms, Five with En-Suites
- Large Garden & Views of the Mill Pond
- Currently a Successful Business
- Large Reception Rooms
- Character Features & Modern Fittings
- Business Accounts Available On Request
Description
Nestled in a sought-after town setting, Eaton House is a charming six bedroom property that offers a perfect blend of modern luxury and period charm. Boasting a spacious layout over three floors, this property features high ceilings, large windows allowing abundant natural light, and a seamless flow between the living spaces. The property is currently being run as a bed and breakfast which gives the added bonus that five of the six bedrooms include an en-suite shower room! The large master bedroom is situated at the back of the property, with views of the garden from the gorgeous dated box window. Eaton House also boasts a large versatile garden, ideal for outdoor entertaining and relaxation with the added bonus of home cultivated produce grown in the rich, ph corrected soil. You can enjoy views of the Mill Pond from the raised decking area recently built at the bottom of the garden. Additionally, there is a one bedroom cottage within the garden of the property, offering flexibility for guests or extended family members. Situated in a sought-after location, this property provides easy access to local amenities, schools, and transport links, making it an ideal family home. Don't miss the chance to make this beautiful house your new home. Contact us today to arrange a viewing and discover the endless possibilities this property has to offer.
Kitchen:
7.84m 3.75m
Lounge:
5.41m x 5.28m
Please note that the box window is protected.
Dining Room:
5.27m x 4.12m
Office/Store Room:
3.2m x 2.4m
Family Bathroom:
2.57m x 2.51m
Master Bedroom:
3.8m x 3.7m
Please note that the box window is protected.
Bedroom (Cwtch):
3.9m x 3.8m
En-Suite Bath:
2.09m x 1.28m
Bedroom (Cartref):
2.93m x 2.65m
En-Suite Shower:
1.47m x 1.21m
Bedroom (Croeso):
3.7m x 2.7m
En-Suite Bath:
1.54m x 1.53m
Ground Floor Shower Room:
2.9m 1.17m
Garden Cottage:
Open Plan Kitchen/Lounge:
6.37m x 4.2m
Bedroom:
4.19m x 3.78m
En-Suite Shower Room:
1.8m x 1.6m
Agents Note:
Please note that the property is Grade 2 listed and lies within a conservation area. The box windows, the interior staircase and the exterior railings are protected. The proeperty is a successful, family run business and accounts will be available by request. The business contents are available at a seperate negotiation.
Services:
We are advised that all mains services are connected. The shed in the garden by the kitchen has plumbing for utilities.
What3Words:
///backhand.verve.gears
Historic Information:
The house sits on a double Burgage medieval plot and the cellar would have been the original entry way to the house via the shop front. From the brick and stonework, it is believed that there has been a house on this site for about 700-800 years. The turret at the bottom of the garden is a SAM (scheduled ancient monument) and has been surveyed by the Towns architect and been deemed of interest. There is a merlon in the wall still remaining, the only others he has seen are in the Castle itself.
Brochures
Particulars- COUNCIL TAXA payment made to your local authority in order to pay for local services like schools, libraries, and refuse collection. The amount you pay depends on the value of the property.Read more about council Tax in our glossary page.
- Band: F
- PARKINGDetails of how and where vehicles can be parked, and any associated costs.Read more about parking in our glossary page.
- Ask agent
- GARDENA property has access to an outdoor space, which could be private or shared.
- Yes
- ACCESSIBILITYHow a property has been adapted to meet the needs of vulnerable or disabled individuals.Read more about accessibility in our glossary page.
- Ask agent
Main Street, Pembroke, Pembrokeshire, SA71
NEAREST STATIONS
Distances are straight line measurements from the centre of the postcode- Pembroke Station0.2 miles
- Lamphey Station1.7 miles
- Pembroke Dock Station1.8 miles
About the agent
Fbm are a well-known and respected local estate agency selling property in Pembrokeshire for nearly 200 years. Originally based in Tenby, they now have 4 offices practices in Tenby, Pembroke, Haverfordwest and Milford Haven, along with Pembrokeshire’s largest independent residential lettings department that covers the whole of the county. Fbm’s ethos is still based around an honest, reliable and trustworthy estate agency with a highly motivated team. Technology and forward-thinking, high-prof
Industry affiliations



Notes
Staying secure when looking for property
Ensure you're up to date with our latest advice on how to avoid fraud or scams when looking for property online.
Visit our security centre to find out moreDisclaimer - Property reference PEM240224. The information displayed about this property comprises a property advertisement. Rightmove.co.uk makes no warranty as to the accuracy or completeness of the advertisement or any linked or associated information, and Rightmove has no control over the content. This property advertisement does not constitute property particulars. The information is provided and maintained by FBM, Pembroke. Please contact the selling agent or developer directly to obtain any information which may be available under the terms of The Energy Performance of Buildings (Certificates and Inspections) (England and Wales) Regulations 2007 or the Home Report if in relation to a residential property in Scotland.
*This is the average speed from the provider with the fastest broadband package available at this postcode. The average speed displayed is based on the download speeds of at least 50% of customers at peak time (8pm to 10pm). Fibre/cable services at the postcode are subject to availability and may differ between properties within a postcode. Speeds can be affected by a range of technical and environmental factors. The speed at the property may be lower than that listed above. You can check the estimated speed and confirm availability to a property prior to purchasing on the broadband provider's website. Providers may increase charges. The information is provided and maintained by Decision Technologies Limited. **This is indicative only and based on a 2-person household with multiple devices and simultaneous usage. Broadband performance is affected by multiple factors including number of occupants and devices, simultaneous usage, router range etc. For more information speak to your broadband provider.
Map data ©OpenStreetMap contributors.
