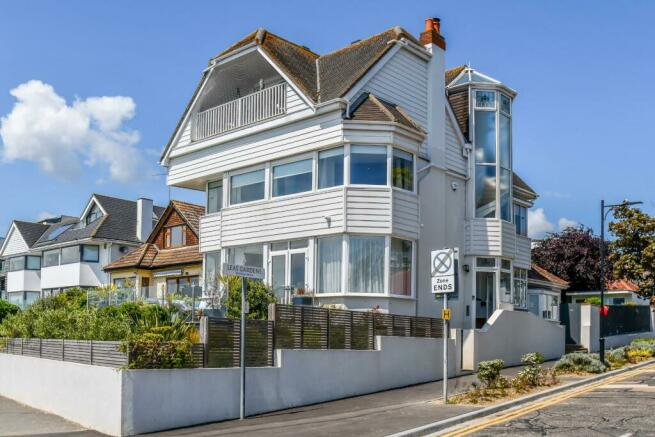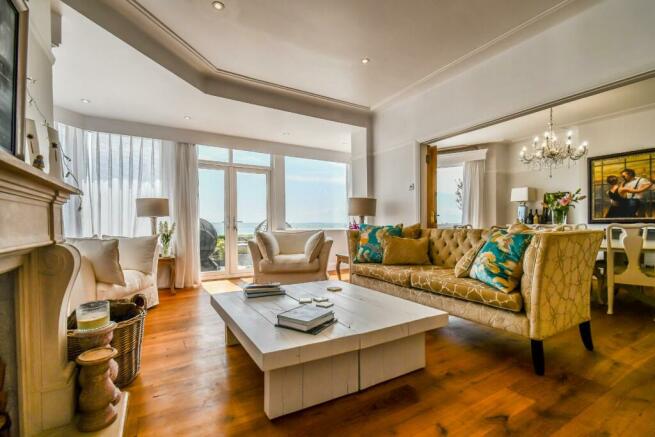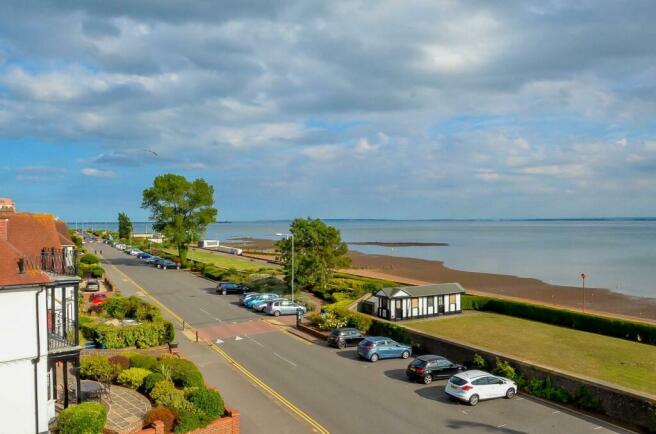Chalkwell Esplanade, Westcliff-On-Sea

- PROPERTY TYPE
Detached
- BEDROOMS
5
- BATHROOMS
3
- SIZE
2,713 sq ft
252 sq m
- TENUREDescribes how you own a property. There are different types of tenure - freehold, leasehold, and commonhold.Read more about tenure in our glossary page.
Freehold
Key features
- Wonderful Five Bedroom Detached Marine Residence
- Sought After Chalkwell Esplanade
- Amazing Estuary Views
- Short Walk To Chalkwell Station
Description
The accommodation is arranged over three floors with many of the principal rooms enjoying South facing views over the Estuary and with the top floor bedroom suite featuring a decked varandah.
Beautifully decorated throughout, this is a unique home with an immense amount of character, and large well proportioned rooms.
Commanding a prime elevated position and standing in established gardens with garaging to the rear, the property directly overlooks Chalkwell bowls green and is within a short walk of Chalkwell Station, ideal for commuting to the City. The fashionable Leigh Broadway with its wide array of cafés, boutiques and restaurants is also conveniently close by.
Accommodation Comprises: -
Entrance - Comprises double glazed door leading into porch with slate flooring and views of the Thames Estuary, original style stained glass door and surround opening into:
Hallway - Light and airy reception hall with 2 turn staircase to first floor gallery landing, understairs cupboard and open space, oak flooring and doors off to:
Lounge - 21' x 12'2" increasing to 16'4 - Large deep bay window with views of the Thames Estuary, French door leading onto south facing terrace with further views from elevated position. Stove fireplace, downlights, two radiators, folding leadlite stained glass doors leading into dining room, tv point, oak flooring and power points.
Dining Room - 19' x 12'1 - Deep bay window with views over Thames Estuary, radiator, oak flooring and power points.
Family Room - 17'11" x 14 - Steps down from kitchen breakfast room, large French doors leading onto patio and garden area to rear aspect, further window to side with Estuary views, 2 radiators, tv point, oak flooring and power points.
Separate Wc - Double glazed opaque window to side aspect, low level wc, wash hand basin, radiator, terracotta floor and cloak cupboard.
Kitchen - 24'6" x 11 - Double glazed bay window to side aspect and further double glazed window to side aspect both with views over Thames Estuary. Large breakfast area with an extensive range of base and eye level units, granite work surfaces and splash backs, butler sink with stainless steel taps, built-in appliances include oven, hob, extractor fan, dishwasher and fridge/freezer, tiled flooring and power points. Door to:
Utility Room - Double glazed door to rear and front aspects, base and eye level cupboards, sink, filed flooring and gas central heating boiler.
Landing - Galleried landing area with spiral staircase to second floor, feature double glazed turret style windows which creates a considerable volume of light, picture rail, attractive balustrade and varnished handrail, radiator, fitted carpet and doors to:
Bedroom Two - 20'7" x 11'10 - Double glazed turret style bay window to side and window to front aspect with window seats and uninterrupted view of Estuary, dado rail, down lighters, range of built-in wardrobes and cupboards, fitted carpet and power points.
Bedroom Three - 14' x 12'2 - Double glazed bay window to front aspect with fabulous views of the Estuary, coving cornice, dado rail and panelling walls, built-in cupboard, fitted carpet and power points.
En-Suite - Double width shower cubicle with overhead shower, low level wc, wall mounted wash hand basin, tiled floor, part tiled walls, heated vertical towel rail, downlighters, fitted carpet and power points.
Bedroom Four - 15' x 10'7 - Large double glazed bay window to side aspect with Estuary views, built-in wardrobes, radiator, fitted carpet and power points.
Bathroom - Double glazed opaque window to side aspect, coving cornice, Victorian style bathroom with feature cast iron freestanding bath and stainless steel telephone shower, pedestal wash hand basin, low level wc, radiator, heated towel rail and wood flooring.
Bedroom Five - 7' x 9'2 - Double glazed window to rear and side aspects, built-in wardrobes, radiator, fitted carpet and power points. Second Floor LandingDouble glazed French doors leading into inner lobby.
Dressing Room/Walk-On Wardrobe - Shelves and rails, radiator, wood panelling to walls, exposed beams, downlighters, aerial and power points and fully carpeted.
Master Bedroom Suite - 24'4" x 15' - Large double glazed doors leading onto superb verandah with stunning views of the Estuary, concealed eaves with storage space. Verandah benefits from attractive decking and balustrade ideal for relaxing.
En-Suite - Luxury white en-suite consisting of large corner bath, fully tiled walk in shower, chrome and glass with glass block and tiled walls. Vanity sink unit, low level w.c. Partially tiled walls and wood flooring. Heated towel rail, double glazed obscure stained glass window to rear aspect plus 2 velux windows.
Externally -
Front Garden - Benefiting from secluded walled sun terrace with fabulous views and a variety of shrubs and flowers in borders.
Rear Garden - Private rear garden with large patio area, steps up to lawns, shrubbery borders, pathway leading to double garage. Approx 50ft pergola with feature patio to rear of garden, gated side access, outside tap and exterior lighting.
Garage - Detached double garage with pitched roof 17' x 16' 7 accessed via remote control doors, power and lighting.
Brochures
Chalkwell Esplanade..pdfBrochure- COUNCIL TAXA payment made to your local authority in order to pay for local services like schools, libraries, and refuse collection. The amount you pay depends on the value of the property.Read more about council Tax in our glossary page.
- Band: G
- PARKINGDetails of how and where vehicles can be parked, and any associated costs.Read more about parking in our glossary page.
- Yes
- GARDENA property has access to an outdoor space, which could be private or shared.
- Yes
- ACCESSIBILITYHow a property has been adapted to meet the needs of vulnerable or disabled individuals.Read more about accessibility in our glossary page.
- Ask agent
Chalkwell Esplanade, Westcliff-On-Sea
NEAREST STATIONS
Distances are straight line measurements from the centre of the postcode- Chalkwell Station0.2 miles
- Westcliff Station0.7 miles
- Leigh-on-Sea Station1.5 miles
About the agent
Home Estate Agents is a market-leading agency that has been serving Leigh on Sea, Southend, Westcliff, Chalkwell, Thorpe Bay, and Shoeburyness for over a decade. It promises outstanding outcomes and first-class customer service.
Combining expert local knowledge with a client-first philosophy, Home delivers extraordinary results by leveraging highly effective, modern marketing practices.
The team at Home consists of experienced professionals who know the local market intricately. T
Industry affiliations



Notes
Staying secure when looking for property
Ensure you're up to date with our latest advice on how to avoid fraud or scams when looking for property online.
Visit our security centre to find out moreDisclaimer - Property reference 33237945. The information displayed about this property comprises a property advertisement. Rightmove.co.uk makes no warranty as to the accuracy or completeness of the advertisement or any linked or associated information, and Rightmove has no control over the content. This property advertisement does not constitute property particulars. The information is provided and maintained by Home, Leigh on sea. Please contact the selling agent or developer directly to obtain any information which may be available under the terms of The Energy Performance of Buildings (Certificates and Inspections) (England and Wales) Regulations 2007 or the Home Report if in relation to a residential property in Scotland.
*This is the average speed from the provider with the fastest broadband package available at this postcode. The average speed displayed is based on the download speeds of at least 50% of customers at peak time (8pm to 10pm). Fibre/cable services at the postcode are subject to availability and may differ between properties within a postcode. Speeds can be affected by a range of technical and environmental factors. The speed at the property may be lower than that listed above. You can check the estimated speed and confirm availability to a property prior to purchasing on the broadband provider's website. Providers may increase charges. The information is provided and maintained by Decision Technologies Limited. **This is indicative only and based on a 2-person household with multiple devices and simultaneous usage. Broadband performance is affected by multiple factors including number of occupants and devices, simultaneous usage, router range etc. For more information speak to your broadband provider.
Map data ©OpenStreetMap contributors.




