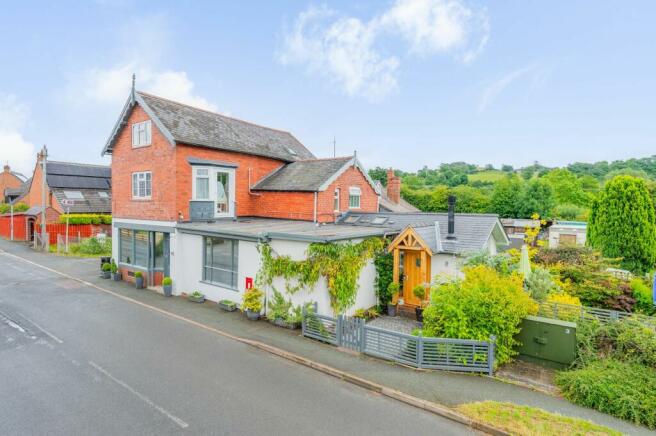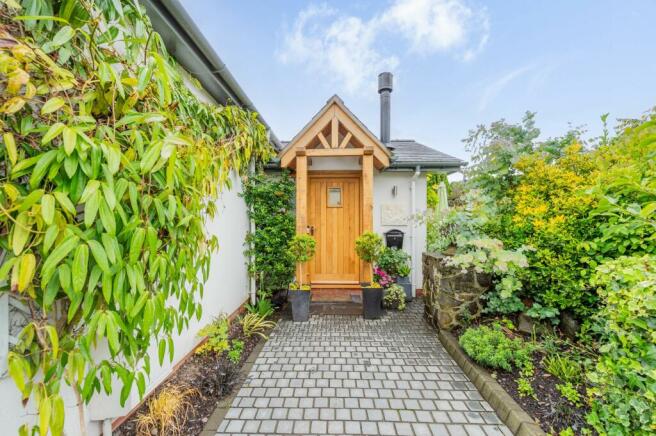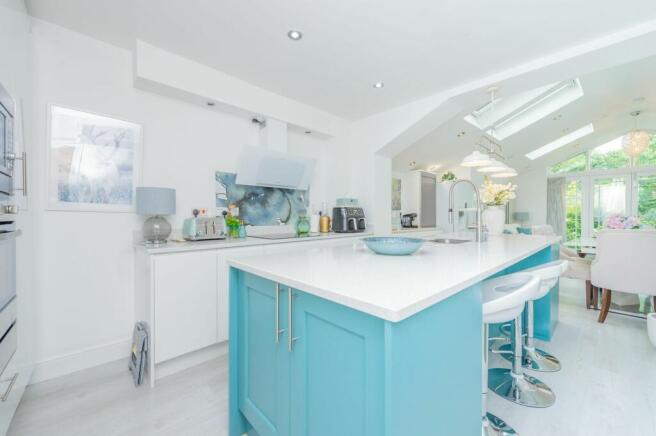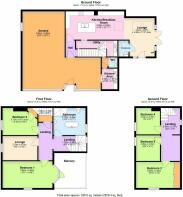The Old Stores House, Abermule

- PROPERTY TYPE
Semi-Detached
- BEDROOMS
5
- BATHROOMS
2
- SIZE
Ask agent
- TENUREDescribes how you own a property. There are different types of tenure - freehold, leasehold, and commonhold.Read more about tenure in our glossary page.
Freehold
Key features
- Character Features
- Delightful Courtyard Garden
- Log Burning Stove
- Off Road Parking
- Annexe or Income Potential
- Versatile Five Bedroom Home
- Contemporary Open-plan Kitchen/Dining/Living
Description
The former shop area offers endless possibilities. It can be seamlessly integrated into the main dwelling as an annexe, perfect for extended family or guests. Alternatively, it could be transformed into a self-contained holiday let or a light-filled studio space for creative pursuits. The existing double frontage with large windows and separate utility room with WC provides a perfect foundation for such a conversion.
Stepping inside the meticulously modernized living quarters, you'll be greeted by an expansive open-plan kitchen, dining, and living area. Contemporary gloss units, vaulted ceilings, and strategically placed Velux windows and floor-to-ceiling windows bathe the space in natural light. A downstairs cloakroom featuring a modern WC, bidet, and handbasin adds convenience, while a well-equipped utility room with laundry facilities ensures ample storage.
The hallway leading from the kitchen provides access to the former shop. Ascend the stairs from the main hall to discover a luxurious family bathroom featuring a freestanding clawfoot slipper bath, a walk-in shower, WC, handbasin, and heated towel rail. Two comfortable double bedrooms and a lounge complete this floor. A further flight of stairs leads to another double bedroom and two additional single bedrooms, offering ample living space for families or those who enjoy hosting guests.
Beyond the expansive living space, a charming courtyard garden accessible through double doors from the kitchen/living area provides a peaceful haven for relaxation. Completing the picture is off-road parking and a convenient shed located on the other side of the property.
This former store, now a beautifully renovated home, awaits your vision. With its flexible layout, modern amenities, and charming character, it promises to be a truly unique and versatile residence.
Open-plan Kitchen/dining/living | Downstairs WC | Utility room | Potential annexe | Lounge | Five bedrooms | Family bathroom | Garde | Off-road parking
Newtown 4 miles, Welshpool 9 miles, Shrewsbury 28 miles, Aberystwyth 47 miles,
Council Tax Band: C (Powys County Council)
Tenure: Freehold
Approach
An inviting brick-paved walkway guides your arrival, culminating at a grand oak entrance door. Sheltered by a classic oak storm porch, the doorway promises a warm welcome. A discreet gate, seamlessly integrated alongside the porch, offers convenient access to the rear garden, perfect for effortless indoor-outdoor living.
Kitchen/Dining/Family room
6.98m x 3.26m
Step into the impressive heart of this property – a stunning open-plan kitchen/dining/living area designed for seamless living and entertaining. The vaulted ceiling, dotted with Velux windows, creates a sense of spaciousness & allows natural light to flood the room. Expansive glass across the entire end wall, featuring double doors & windows flanking either side, further enhances the light-filled ambiance and offers breath-taking views of the rear garden.
For cosy evenings, a log burning stove adds a touch of warmth and character.
The modern kitchen boasts a comprehensive range of sleek wall and base units, finished with stunning quartz work surfaces. High-quality appliances include an induction hob with a stylish extractor overhead, a built-in oven with a convenient warming drawer below, a built-in microwave for added convenience, a double sink, & a built-in dishwasher. Underfoot, a tasteful laminate floor completes the picture, offering a blend of durability and style.
Cloakroom
Discreetly tucked away off the living space, the downstairs cloakroom provides a touch of modern elegance. Featuring a high-quality, fitted suite, it boasts a WC, bidet, and hand basin, all perfectly coordinated for a sleek and stylish aesthetic. This thoughtfully positioned amenity ensures comfort and convenience for guests and family alike.
Utility
Sliding doors from the kitchen provide seamless access to the well-equipped utility room. This practical space features a combination of wall and base units offering ample storage solutions for laundry essentials and cleaning supplies. A convenient sink and drainer make quick clean-up tasks a breeze. Plumbed and ready for your washing machine, the utility room caters to all your laundry needs. Additionally, an under-stairs cupboard provides valuable extra storage space. A strategically placed Velux window ensures natural light brightens the area, creating a pleasant space for household chores.
Hall
Emerging from the vibrant kitchen/dining/living area, a doorway leads into a central hallway. Here, a staircase gracefully ascends to the first floor, promising exploration of the upper-level bedrooms and lounge. Additionally, a strategically positioned door provides convenient access to the former shop space, brimming with potential for a multitude of uses. The hallway, acting as a central hub, fosters a seamless flow throughout the ground floor.
Potential Annexe
A spacious L-shaped room awaits your vision in what was once the heart of the local shop. Large double-frontage windows, fitted with privacy screening, bathe the space in natural light while maintaining discretion. A convenient front door provides independent access, making this area ideal for conversion into an annexe or even a self-contained holiday let (subject to relevant permissions).
Alternatively, this versatile space could be transformed into a light-filled studio, a haven for hobbyists, or simply additional living space to suit your needs. Notably, the property has undergone a successful change of use from commercial to residential, eliminating any potential restrictions in this regard. This former shop presents a blank canvas, ready to be reimagined into a space that perfectly complements your lifestyle.
Bedroom 1
5.08m x 3.08m
This exquisite double bedroom embodies a haven of peace and tranquility. Flooded with natural light, it boasts a captivating double aspect, featuring a bay window framing breathtaking countryside views. A private door opens onto a secluded roof terrace, perfect for enjoying morning coffee or stargazing on balmy evenings. An exposed oak beam adds a touch of rustic charm, while a feature fireplace with an electric fire provides warmth and ambiance. Underfoot, a luxurious cream carpet offers a touch of indulgence, creating an inviting atmosphere.
Bedroom 2
4.01m x 3.12m
Offering flexibility to suit your needs, this double-sized bedroom currently serves as a well-equipped gym. A window on the side elevation provides natural light, while a convenient under-stairs cupboard offers valuable storage space. The original oak flooring adds a touch of warmth and character, creating a space ripe with potential.
Lounge
4.01m x 2.78m
Exuding warmth and character, the first-floor lounge provides a haven for relaxation and unwinding. Original oak flooring, meticulously preserved, imbues the space with a timeless elegance. An exposed beam overhead add a touch of rustic charm, creating a sense of history and continuity with the property's former life. A window on the side elevation allows natural light to bathe the room, fostering a sense of airiness and comfort. This inviting space invites you to curl up with a good book, entertain guests, or simply enjoy a moment of peace and quiet.
Bathroom
3.69m x 3.12m
Unwind and rejuvenate in the opulent haven of the family bathroom. This luxurious space boasts a freestanding clawfoot slipper bath, the epitome of timeless elegance. Period mixer taps add a touch of vintage charm, inviting you to indulge in a long, relaxing soak. For a refreshing alternative, a spacious walk-in shower awaits, complete with a rainfall showerhead that will melt away your worries. A modern WC, hand basin, and heated towel rail complete this haven of comfort and functionality, ensuring a pampering experience for all.
Bedroom 3
4.28m x 3m
Ascend a further set of stairs to discover a secluded haven – a further double bedroom. A window positioned towards the front aspect allows natural light to illuminate the space, creating a bright and cheerful atmosphere. Underfoot, a plush cream carpet offers a touch of comfort, while a mirrored sliding fitted wardrobe provides ample storage solutions. Exposed ceiling beams add a touch of character, reflecting the property's rich history. This peaceful retreat provides the perfect sanctuary for relaxation and rejuvenation.
Bedroom 4
2.76m x 3.04m
Located on the second floor, this charming single room offers a cosy retreat. A window positioned on the side elevation bathes the space in natural light, creating a sense of airiness. Cream carpet underfoot provides a touch of warmth and comfort, while a characterful beam adorns the ceiling. For additional storage solutions, a convenient loft access hatch awaits, perfect for stowing away seasonal items or cherished keepsakes.
Bedroom 5
2.76m x 2.95m
Currently serving as a well-appointed dressing room, it can easily accommodate a single bed, transforming into a comfortable fifth bedroom if desired.
Outside
Beyond the expansive living space lies a tranquil sanctuary – the enclosed rear garden. This haven has been meticulously designed to provide the perfect blend of paved areas and established greenery, creating a true oasis of calm. Imagine unwinding on a sun-drenched patio amidst a profusion of blooming plants and flourishing greenery. The established flora adds a touch of life and color to the space, while the paved areas offer the perfect foundation for outdoor dining, entertaining, or simply relaxing with a good book.
Storage for bins and logs ensures the garden remains clutter-free, allowing you to fully appreciate its beauty. For convenience, a dedicated parking space for one vehicle sits on the opposite side of the property, with additional on-road parking available if needed. This enchanting outdoor space provides the perfect escape to unwind and reconnect with nature, all within the comfort of your own home.
Services
Mains water, gas, drainage, electricity.
Important Notice
Our particulars have been prepared with care and are checked where possible by the vendor. They are however, intended as a guide. Measurements, areas and distances are approximate. Appliances, plumbing, heating and electrical fittings are noted, but not tested. Legal matters including Rights of Way, Covenants, Easements, Wayleaves and Planning matters have not been verified and you should take advice from your legal representatives and Surveyor.
Money Laundering
To comply with Money Laundering Regulations (MLR 2017), the successful purchaser will be required to provide evidence of their identity upon acceptance of their offer. This typically includes a passport and/or photographic driving licence accompanied by a recent utility bill.
Brochures
Brochure- COUNCIL TAXA payment made to your local authority in order to pay for local services like schools, libraries, and refuse collection. The amount you pay depends on the value of the property.Read more about council Tax in our glossary page.
- Band: C
- PARKINGDetails of how and where vehicles can be parked, and any associated costs.Read more about parking in our glossary page.
- Off street
- GARDENA property has access to an outdoor space, which could be private or shared.
- Private garden
- ACCESSIBILITYHow a property has been adapted to meet the needs of vulnerable or disabled individuals.Read more about accessibility in our glossary page.
- Ask agent
The Old Stores House, Abermule
NEAREST STATIONS
Distances are straight line measurements from the centre of the postcode- Newtown Station3.8 miles
About the agent
Hello. I’m Gemma Grantham - Owner/Director of Grantham’s Estates
I am passionate about offering a proactive, bespoke, first-class service, by focusing on a maximum of 10 properties at any given time.
Buyers and sellers will only ever deal with me, from property appraisal through to completion, offering you Director-level involvement through every stage of the process.
By dealing with only one person, you will benefit from someone who fully understands your property, the loca
Industry affiliations


Notes
Staying secure when looking for property
Ensure you're up to date with our latest advice on how to avoid fraud or scams when looking for property online.
Visit our security centre to find out moreDisclaimer - Property reference RS0113. The information displayed about this property comprises a property advertisement. Rightmove.co.uk makes no warranty as to the accuracy or completeness of the advertisement or any linked or associated information, and Rightmove has no control over the content. This property advertisement does not constitute property particulars. The information is provided and maintained by Grantham's Estates Limited, Shrewsbury. Please contact the selling agent or developer directly to obtain any information which may be available under the terms of The Energy Performance of Buildings (Certificates and Inspections) (England and Wales) Regulations 2007 or the Home Report if in relation to a residential property in Scotland.
*This is the average speed from the provider with the fastest broadband package available at this postcode. The average speed displayed is based on the download speeds of at least 50% of customers at peak time (8pm to 10pm). Fibre/cable services at the postcode are subject to availability and may differ between properties within a postcode. Speeds can be affected by a range of technical and environmental factors. The speed at the property may be lower than that listed above. You can check the estimated speed and confirm availability to a property prior to purchasing on the broadband provider's website. Providers may increase charges. The information is provided and maintained by Decision Technologies Limited. **This is indicative only and based on a 2-person household with multiple devices and simultaneous usage. Broadband performance is affected by multiple factors including number of occupants and devices, simultaneous usage, router range etc. For more information speak to your broadband provider.
Map data ©OpenStreetMap contributors.




