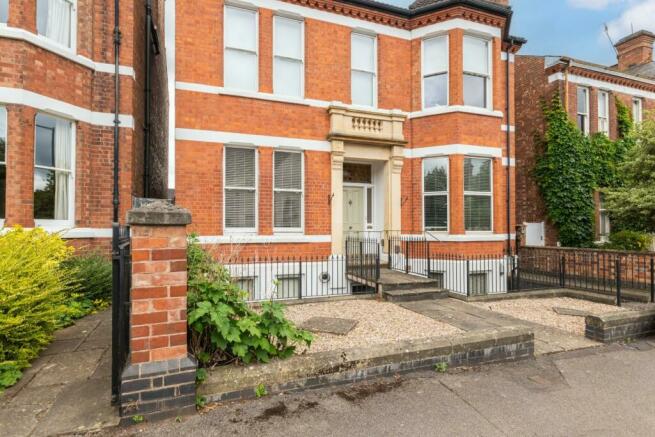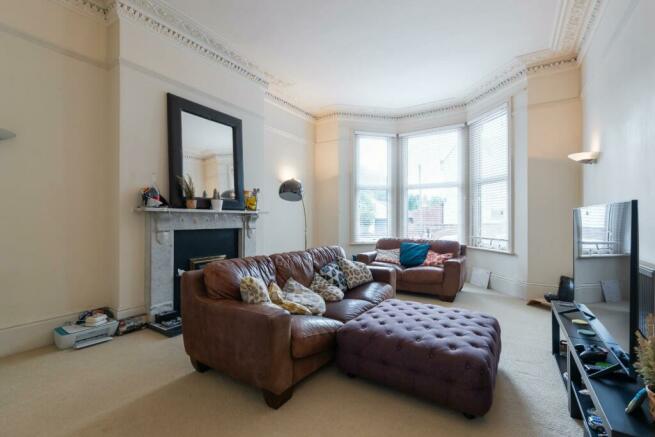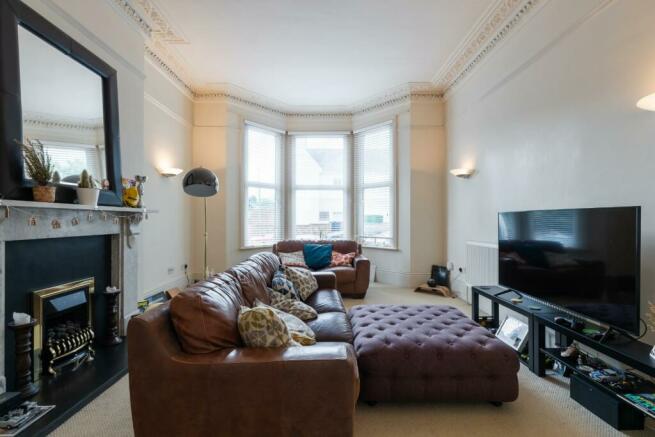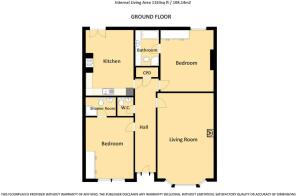Lillington Road, Leamington Spa

- PROPERTY TYPE
Flat
- BEDROOMS
2
- BATHROOMS
3
- SIZE
Ask agent
Key features
- Substantial Ground Floor Apartment
- Prime Location
- Lounge with Original Fireplace
- Spacious Kitchen/Dining Room
- Two Bedrooms
- Two En-suite Bathrooms
- Attractive Communal Garden
- Communal Parking Area with Electric Gate
- Garage
Description
We understand that mains water, drainage, gas and electricity are connect to the property. We have not carried out any form of testing of appliances, central heating or other services and prospective purchasers must satisfy themselves as to their condition and efficiency.
Location - The property is situated at the southern end of Lillington Road within easy walking distance of the full range of town centre amenities including Leamington's wide array of shops and independent retailers, bars, restaurants, parks and artisan coffee shops. There are good local road links available out of the town including those to neighbouring towns and centres along with links to the Midland motorway network, whilst Leamington Spa railway station provides regular commuter rail links to many destinations including London and Birmingham.
Imposing Recessed Porch Entrance - With original entrance door opening into:-
Impressive Through Entrance Hallway - With central heating radiator, original cornicing to ceiling and door to walk-in cupboard which houses the Vaillant gas fired boiler and further panelled styled doors radiating to:-
Cloakroom/Wc - With white fittings comprising low level WC and pedestal wash hand basin with mixer tap.
Lounge - 6.43m into bay window x 4.24m (21'1" into bay wind - Having original grey marble fireplace forming an impressive focal point to the room and having inset open living flame coal effect gas fire, original cornicing to the ceiling together with original picture rail, central heating radiator and double glazed bay window.
Spacious Kitchen/Dining Room - 4.88m x 3.53m (16'0" x 11'7") - Spacious kitchen and dining space, kitchen area having a range of wood panel style units complemented by granite worktops with matching upstands and comprising a range of base cupboard storage and drawers, integrated dishwasher together with integrated fridge/freezer, space for inset range style cooker with filter hood over, co-ordinating wall cabinets with integrated microwave and plate storage, ceramic tiled floor, central heating radiator and double doors giving external access onto a private decked area.
Bedroom One (Rear) - 4.90m x 3.86m (16'1" x 12'8") - With fitted wardrobing, double glazed window, two central heating radiators and door to:-
En-Suite Bathroom - With white fittings comprising low level WC with concealed cistern, inset wash hand basin with mixer tap and integrated storage below, panelled bath with mixer tap, separate corner shower enclosure with sliding glazed doors giving access and fitted shower unit and towel warmer/radiator.
Bedroom Two (Front) - 3.66m x 3.40m (12'0" x 11'2") - with twin sash windows to front elevation, fitted wardrobing and matching drawer units along side, central heating radiator and door to:-
En-Suite Shower Room - With low level WC having concealed cistern, inset wash hand basin with mixer tap and integrated cupboard below, corner shower enclosure with sliding doors giving access and fitted washer unit and towel warmer/radiator.
Outside -
Communal Rear Garden - Positioned to the rear of the building is an attractive enclosed communal garden being paved for ease of maintenance with stocked borders surrounding and partly fenced and partly walled boundaries. There are also mature apple, holly and olive trees with the garden affording a good deal of screening from properties surrounding.
Communal Car Parking - Immediately to the rear of the communal garden and accessed via an electrically operated gate from Waller Street is a private block paved car parking area providing parking space for several vehicles on a first come first served basis.
Garage - A brick built garage having up and over door fronting, having electric light and power and being accessed directly from Waller Street. The garage is the righthand garage of three when facing the block from Waller Street.
Tenure - The property is of Leasehold tenure for an original term of 999 years with approximately 980 years remaining unexpired. We are advised by our client that each resident owns an equal share in the freehold interest with no ground rent payable.
Maintenance - We are advised by our client that maintenance charges presently stand at £55 per calendar month.
Directions - Please use postcode CV32 5YR for satellite navigation purposes.
Brochures
Lillington Road, Leamington SpaBrochure- COUNCIL TAXA payment made to your local authority in order to pay for local services like schools, libraries, and refuse collection. The amount you pay depends on the value of the property.Read more about council Tax in our glossary page.
- Band: C
- PARKINGDetails of how and where vehicles can be parked, and any associated costs.Read more about parking in our glossary page.
- Yes
- GARDENA property has access to an outdoor space, which could be private or shared.
- Ask agent
- ACCESSIBILITYHow a property has been adapted to meet the needs of vulnerable or disabled individuals.Read more about accessibility in our glossary page.
- Ask agent
Lillington Road, Leamington Spa
NEAREST STATIONS
Distances are straight line measurements from the centre of the postcode- Leamington Spa Station0.8 miles
- Warwick Station2.3 miles
- Warwick Parkway Station3.5 miles
About the agent
Since 1991, Wiglesworth has been at the forefront of the residential property market throughout Leamington Spa, Warwickshire and Coventry. With a core specialism in sales, we offer an unrivalled and highly focussed service that is underpinned by staff with a depth of knowledge and experience that makes us the first choice to sell your property, whether it be town or village, starter home or mansion.
Led by Managing Director Christopher Thomas, we believe passionately in providing a mode
Industry affiliations


Notes
Staying secure when looking for property
Ensure you're up to date with our latest advice on how to avoid fraud or scams when looking for property online.
Visit our security centre to find out moreDisclaimer - Property reference 33237855. The information displayed about this property comprises a property advertisement. Rightmove.co.uk makes no warranty as to the accuracy or completeness of the advertisement or any linked or associated information, and Rightmove has no control over the content. This property advertisement does not constitute property particulars. The information is provided and maintained by Wiglesworth, Leamington Spa. Please contact the selling agent or developer directly to obtain any information which may be available under the terms of The Energy Performance of Buildings (Certificates and Inspections) (England and Wales) Regulations 2007 or the Home Report if in relation to a residential property in Scotland.
*This is the average speed from the provider with the fastest broadband package available at this postcode. The average speed displayed is based on the download speeds of at least 50% of customers at peak time (8pm to 10pm). Fibre/cable services at the postcode are subject to availability and may differ between properties within a postcode. Speeds can be affected by a range of technical and environmental factors. The speed at the property may be lower than that listed above. You can check the estimated speed and confirm availability to a property prior to purchasing on the broadband provider's website. Providers may increase charges. The information is provided and maintained by Decision Technologies Limited. **This is indicative only and based on a 2-person household with multiple devices and simultaneous usage. Broadband performance is affected by multiple factors including number of occupants and devices, simultaneous usage, router range etc. For more information speak to your broadband provider.
Map data ©OpenStreetMap contributors.




