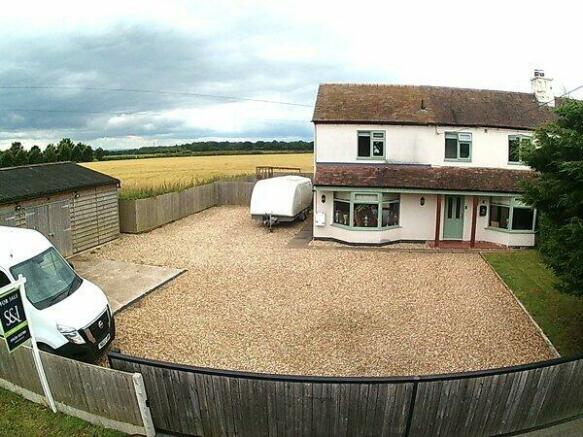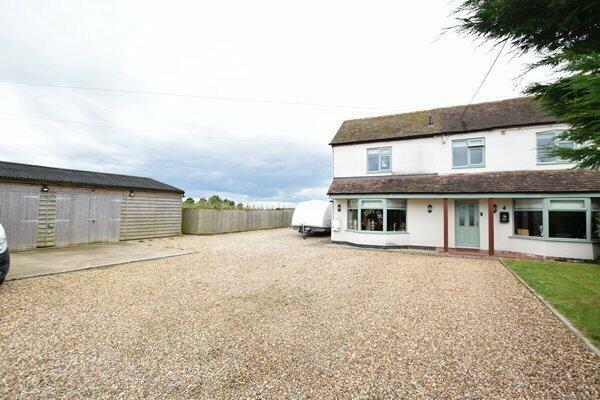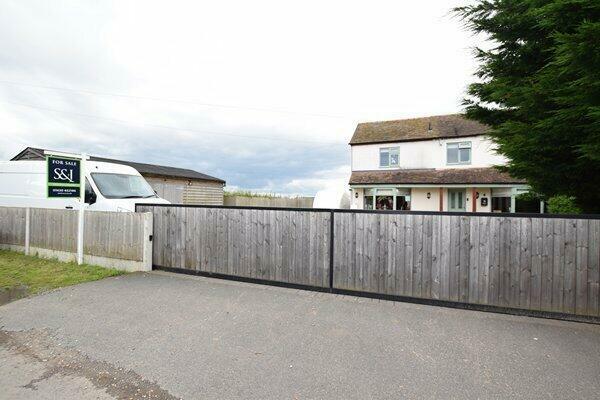Muckleton, Nr. High Ercall, Telford

- PROPERTY TYPE
Semi-Detached
- BEDROOMS
4
- BATHROOMS
2
- SIZE
Ask agent
- TENUREDescribes how you own a property. There are different types of tenure - freehold, leasehold, and commonhold.Read more about tenure in our glossary page.
Freehold
Key features
- We all know that famous saying, LOCATION-LOCATION-LOCATION and set in a lovely position is this large and impressive, extended four bedroom house
- To fully appreciate everything this stunning home has to offer, we recommend internal and external inspections
- From the large open plan living, to the good sized gardens and large parking area, what more could you possibly want from your new home.
- To make an appointment to view, please speak with a member of our team who will be delighted to help
- Energy Efficiency Rating BAND (D)
Description
We all know that famous saying, LOCATION - LOCATION - LOCATION and set in a fantastic position with open views across the Shropshire Countryside to the rear, is this stunning, extended four bedroom semi-detached house and once you have viewed, we are sure you will be moving in shortly after. If you have been searching for a country home that all you need do is turn the key and move in, then I believe we have found the property for you, so don't let this opportunity pass you by. As you enter the property in to the reception hall, there is a stairway leading up to a split level landing which branches off in either direction to the first floor and the large open plan dining room/kitchen/diner and living space is an amazing room for all the family to enjoy. Bedroom one has a dressing room and a modern en-suite shower room and outside is parking for a wide number of vehicles and detached double garage.
Muckleton is a sought after rural hamlet, it is around 2.5 miles away from the village of High Ercall, which has a primary school, church, village hall and shop. The village of Ellerdine is around half a mile away where you will find a village hall, Oakgate Garden Nursery and Tea Rooms and The Royal Oak (more commonly knows as The Tiddly.) Road network connects the property to the country town of Shrewsbury which is around nine miles away and Market Drayton and Newport are around 11 miles.
Front Porch
With wall light points either side of the front door that opens into the living accommodation.
Reception Hall: 9' ( 2.74m ) x 4'11" ( 1.50m )
Having doors to the lounge and dining room and the stairway leads up to the first floor accommodation.
Lounge: 13'3" ( 4.04m ) x 12'1" 3.68m )
This cosy reception room has a walk-in uPVC double glazed bay window to the front elevation, wall light points and a feature to this room is the exposed brick built fireplace, with an inset log burning stove and wooden mantle over.
L Shaped Open Plan Dining Room/Kitchen/Living Area
Dining Area: 14'2" ( 4.32m ) x 11'11" 3.63m )
Having a walk-in uPVC double glazed bay window to the front elevation, inset lighting, tiled floor, a uPVC double glazed sliding patio door opens to the side elevation and access through into the:
Kitchen/Living Area: 28'7" ( 12'09m ) x 12'9" 3.89m )
Housing a range of modern fitted wall and base storage units, timber effect work surfaces, timber effect splash-backs, ceramic sink with mixer tap over, fitted glass and stainless steel electric oven with microwave above, integrated dishwasher, electric hob with cooker hood over, plinth lighting, inset ceiling lighting, central island, tiled floor, two useful built-in storage cupboards, central heating radiator, a uPVC double glazed window to the rear and uPVC double glazed double doors open to the rear garden.
Utility Room: 9'8" ( 2.95m ) x 5'5" ( 1.65m )
Housing a range of modern fitted wall and base storage units, timber effect work surface, single drainer stainless steel sink with mixer tap over, space and plumbing for washing machine, space for dryer, timber effect splash-back, tiled floor and a part uPVC double glazed stable door opens to the side elevation.
Cloakroom: 5'4" ( 1.63m ) x 3'6" ( 1.07m )
Fitted with a modern white suite comprising: low level w.c, wash hand basin with drawer under, tiled floor and there is a circular shaped uPVC double glazed window to the side elevation.
Split level landing branches off in either direction to the first floor.
Bedroom One: 14'1" ( 4.29m ) x 13'4" ( 4.06m )
With uPVC double glazed windows to the side and rear elevations, inset lighting and a door opens to the:
Dressing Room: 10'7" ( 3.23m ) x 7'9" ( 2.36m )
With a central heating radiator and a range of fitted bedroom furniture comprising: wardrobes and drawers.
En-Suite Shower Room: 8'1" ( 2.46m ) x 7'6" ( 2.29m )
Fitted with a modern white suite comprising a walk-in shower with glazed screen, low level w.c, wash hand basin with drawer below, tiled walls, tiled floor, chrome heated towel rail and obscure uPVC double glazed window to the side elevation.
Bedroom Two: 14'3" ( 4.34m ) x 8'7" ( 2.62m )
Having a uPVC double glazed window to the front elevation and central heating radiator.
Bedroom Three: 13' ( 3.96m ) x 10'2" ( 3.1m )
Having a uPVC double glazed window to the rear elevation and central heating radiator.
Bedroom Four: 10'3" ( 3.12m ) x 9' ( 2.74m )
Having a uPVC double glazed window to the front elevation and central heating radiator. This room is currently used as an office.
Family Bathroom: 9' ( 2.74m ) x 8'3" ( 2.51m )
Fitted with a white suite comprising: panelled bath with shower over and glazed screen, low level w.c, wash hand basin with drawers below, chrome heated towel rail, part tiled walls and obscure uPVC double glazed window to the front elevation.
Outside
As you approach the property you are greeted by an electrically operated gate opening to the front, this has shaped lawn, large colour stone driveway and parking area, ideal for a wide number of vehicles and access to the:
Detached Double Garage: 28'11" ( 8.81m ) x 19'1" ( 5.82m )
With two sets of front opening doors and a door opens to the side.
From the parking area, a wooden gate opens to the rear garden, this has a good sized patio area, shaped lawn, brick storage shed, wooden shed and fencing to the boundary.
General Information
Services Mains water, electricity and shared septic tank drainage.
Central Oil fired central heating boiler serving rooms as listed.
Heating
Council Band (A) please confirm before exchange of contracts takes place.
Tax
Tenure Understood to be freehold, subject to confirmation from vendor's solicitor.
Viewing Strictly by appointment via S & J Property Centres, 75 Cheshire Street, Market Drayton, Shropshire, TF9 1PN.
Market "Thinking of Selling"? S & J Property Centres have the experience and local
Appraisal knowledge to offer you a free marketing appraisal of your own property without obligation. Budgeting your move is probably the first step in the moving process. It is worth remembering that we may already have a purchaser waiting to buy your home.
The photographs taken are with a wide-angle lens.
AML Regulations: To ensure compliance with the Anti Money Laundering regs: all intending purchasers
will be asked to provide us with identification prior to the paper work being issued.
Subject to contract. Vacant possession on completion.
We have not tested, where mentioned, the appliances, central heating or other services. Interested parties are advised to make their own enquiries and investigations before finalising their offer to purchase. Room sizes shown are to be used as a guide only and not to be taken as accurate and also should not be relied upon for carpets and furnishings.
- COUNCIL TAXA payment made to your local authority in order to pay for local services like schools, libraries, and refuse collection. The amount you pay depends on the value of the property.Read more about council Tax in our glossary page.
- Ask agent
- PARKINGDetails of how and where vehicles can be parked, and any associated costs.Read more about parking in our glossary page.
- Garage,Driveway,Gated
- GARDENA property has access to an outdoor space, which could be private or shared.
- Rear garden,Front garden
- ACCESSIBILITYHow a property has been adapted to meet the needs of vulnerable or disabled individuals.Read more about accessibility in our glossary page.
- Ask agent
Muckleton, Nr. High Ercall, Telford
NEAREST STATIONS
Distances are straight line measurements from the centre of the postcode- Wem Station6.7 miles
About the agent
S & J property Centres limited is a totally independent, professional family run estate agent, which was established in 1991. We enjoy a reputation for being Market Drayton’s leading family run estate agents and have achieved this by offering a professional, hardworking service and being the only estate agent’s in Market Drayton to be OPEN 7 DAYS.
S & J Property Centres always have a wide number of town and country homes for sale and to rent.
The owners of S & J Property Centres S
Industry affiliations



Notes
Staying secure when looking for property
Ensure you're up to date with our latest advice on how to avoid fraud or scams when looking for property online.
Visit our security centre to find out moreDisclaimer - Property reference 19589600_13681286. The information displayed about this property comprises a property advertisement. Rightmove.co.uk makes no warranty as to the accuracy or completeness of the advertisement or any linked or associated information, and Rightmove has no control over the content. This property advertisement does not constitute property particulars. The information is provided and maintained by S & J Property Centres, Market Drayton. Please contact the selling agent or developer directly to obtain any information which may be available under the terms of The Energy Performance of Buildings (Certificates and Inspections) (England and Wales) Regulations 2007 or the Home Report if in relation to a residential property in Scotland.
*This is the average speed from the provider with the fastest broadband package available at this postcode. The average speed displayed is based on the download speeds of at least 50% of customers at peak time (8pm to 10pm). Fibre/cable services at the postcode are subject to availability and may differ between properties within a postcode. Speeds can be affected by a range of technical and environmental factors. The speed at the property may be lower than that listed above. You can check the estimated speed and confirm availability to a property prior to purchasing on the broadband provider's website. Providers may increase charges. The information is provided and maintained by Decision Technologies Limited. **This is indicative only and based on a 2-person household with multiple devices and simultaneous usage. Broadband performance is affected by multiple factors including number of occupants and devices, simultaneous usage, router range etc. For more information speak to your broadband provider.
Map data ©OpenStreetMap contributors.



